132 Glenridge Dr, Carlisle, PA 17015
Local realty services provided by:ERA Martin Associates
132 Glenridge Dr,Carlisle, PA 17015
$245,000
- 3 Beds
- 2 Baths
- - sq. ft.
- Mobile / Manufactured
- Sold
Listed by: sheri kulp-brougher
Office: re/max delta group, inc.
MLS#:PACB2046468
Source:BRIGHTMLS
Sorry, we are unable to map this address
Price summary
- Price:$245,000
About this home
Enjoy easy living amongst the tranquil meadows of the Carlisle area with picturesque mountain views and relaxing creekfront recreation areas. This popular Creek View 55+ community is the finest of easy country living yet just moments from the hustle of city living! With 3 spacious bedrooms and 2 full baths, this move-in ready home is well appointed with welcoming hues and has been exceptionally maintained. Highlights include an expansive living room, updated stainless kitchen appliances and large formal dining room. The spacious owners suite includes large walk-in closet, ensuite bath with walk-in shower and soaking tub. Plenty of parking and storage in the oversized 3 car garage with a recently sealed driveway that’s large enough to hold several more cars! Enjoy relaxing on the rear patio with pond and firepit included amongst one of the largest lots in the development. Lot rent includes water, sewer and trash and tiered grass and snow maintenance packages are available for an additional fee. Schedule your showing today, this amazing home wont last long!
Contact an agent
Home facts
- Year built:2016
- Listing ID #:PACB2046468
- Added:95 day(s) ago
- Updated:December 17, 2025 at 12:58 AM
Rooms and interior
- Bedrooms:3
- Total bathrooms:2
- Full bathrooms:2
Heating and cooling
- Cooling:Central A/C
- Heating:Forced Air, Propane - Metered
Structure and exterior
- Roof:Shingle
- Year built:2016
Schools
- High school:BIG SPRING
Utilities
- Water:Private/Community Water
- Sewer:Public Septic
Finances and disclosures
- Price:$245,000
- Tax amount:$3,499 (2025)
New listings near 132 Glenridge Dr
- Coming Soon
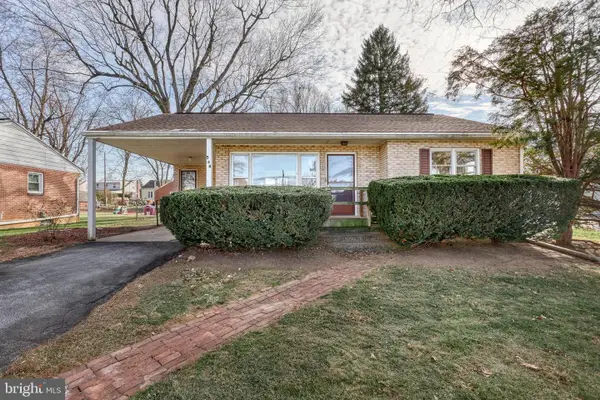 $200,000Coming Soon3 beds 1 baths
$200,000Coming Soon3 beds 1 baths548 D St, CARLISLE, PA 17013
MLS# PACB2049346Listed by: EXP REALTY, LLC - New
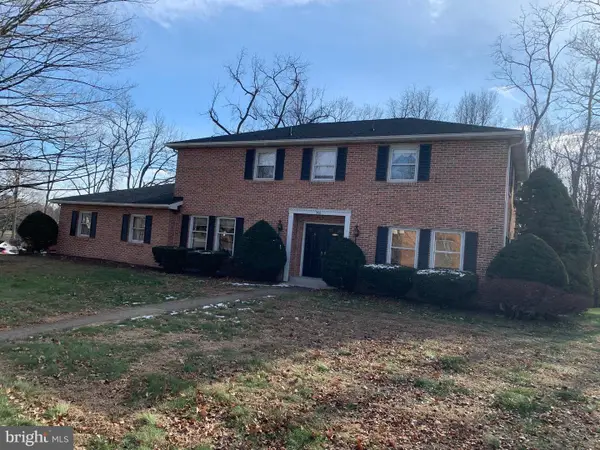 $495,000Active4 beds 3 baths2,557 sq. ft.
$495,000Active4 beds 3 baths2,557 sq. ft.300 Acre Dr, CARLISLE, PA 17013
MLS# PACB2048484Listed by: SHEARER 24, LLC - Coming Soon
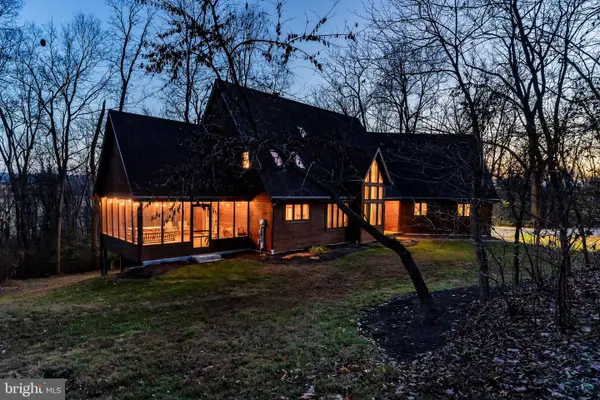 $600,000Coming Soon3 beds 3 baths
$600,000Coming Soon3 beds 3 baths100 Richland Rd, CARLISLE, PA 17015
MLS# PACB2049332Listed by: HOWARD HANNA COMPANY-CARLISLE - New
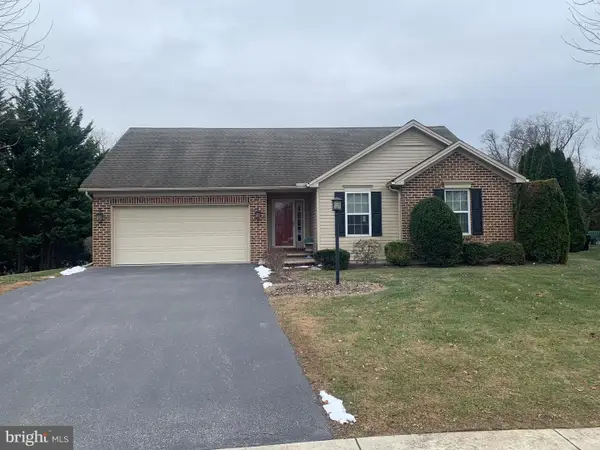 $340,000Active3 beds 2 baths1,359 sq. ft.
$340,000Active3 beds 2 baths1,359 sq. ft.6 Rockledge Court, CARLISLE, PA 17015
MLS# PACB2048256Listed by: SHEARER 24, LLC - New
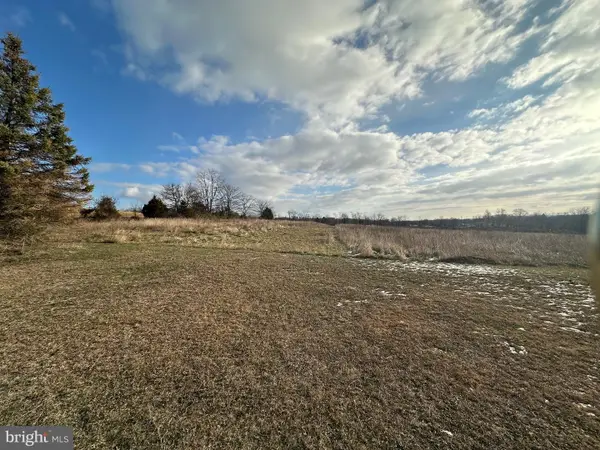 $172,500Active5.78 Acres
$172,500Active5.78 AcresHillview Dr, CARLISLE, PA 17015
MLS# PACB2048558Listed by: IRON VALLEY REAL ESTATE OF CHAMBERSBURG - New
 $69,000Active2 beds 2 baths938 sq. ft.
$69,000Active2 beds 2 baths938 sq. ft.41 Redwood Lane, CARLISLE, PA 17015
MLS# PACB2049292Listed by: KELLER WILLIAMS OF CENTRAL PA - Coming Soon
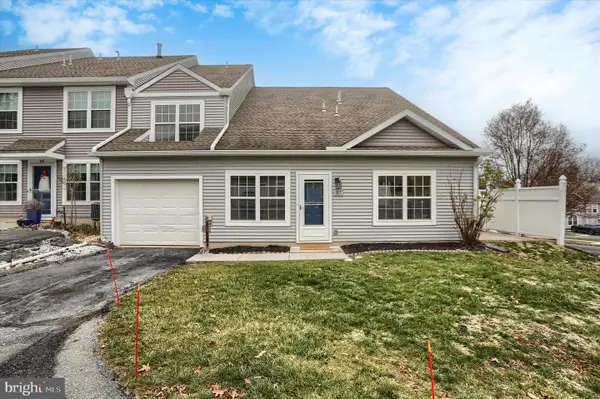 $250,000Coming Soon3 beds 3 baths
$250,000Coming Soon3 beds 3 baths87 Courtyard Dr, CARLISLE, PA 17013
MLS# PACB2049254Listed by: RE/MAX REALTY ASSOCIATES  $358,000Pending4 beds 3 baths1,768 sq. ft.
$358,000Pending4 beds 3 baths1,768 sq. ft.2125 Douglas Drive, CARLISLE, PA 17013
MLS# PACB2049268Listed by: RE/MAX 1ST ADVANTAGE- New
 $133,400Active3 beds 2 baths1,218 sq. ft.
$133,400Active3 beds 2 baths1,218 sq. ft.423 W Penn St, CARLISLE, PA 17013
MLS# PACB2049240Listed by: REALHOME SERVICES AND SOLUTIONS, INC.  $650,000Active4 beds 2 baths1,630 sq. ft.
$650,000Active4 beds 2 baths1,630 sq. ft.1158 Pine Rd, CARLISLE, PA 17015
MLS# PACB2048940Listed by: KELLER WILLIAMS OF CENTRAL PA
