14 Garden Drive, Carlisle, PA 17013
Local realty services provided by:ERA Martin Associates
14 Garden Drive,Carlisle, PA 17013
$620,000
- 4 Beds
- 2 Baths
- 2,500 sq. ft.
- Single family
- Active
Listed by: justin g. hovetter
Office: iron valley real estate of central pa
MLS#:PACB2048614
Source:BRIGHTMLS
Price summary
- Price:$620,000
- Price per sq. ft.:$248
About this home
Set on 6 private acres in North Middleton Township, this 2,500+ sq. ft. home offers space, privacy, and potential. The 4-bedroom, 2-bath layout includes two bedrooms on the main level and two additional bedrooms upstairs, providing flexibility for a variety of living arrangements.
Inside, the home features cherry hardwood floors in the dining area, an unfinished basement with exterior double-door ramp access, and multiple heat sources including a heat pump, a wood-burning stove in the living room, and a fireplace in the dining room. The interior is ready for updating, offering a great opportunity to personalize and build equity.
The property includes a 2-car detached garage with a separate office area and a ready-to-finish second floor—perfect for a workshop, studio, or future guest space. Additional off-street parking adds convenience for residents and guests.
Outdoors, the acreage provides a mix of usable land and natural wooded areas with abundant wildlife, making it ideal for those seeking privacy, recreational space, or small-scale homestead potential—all while remaining only a few minutes from Downtown Carlisle conveniences.
Contact an agent
Home facts
- Year built:1948
- Listing ID #:PACB2048614
- Added:54 day(s) ago
- Updated:January 08, 2026 at 02:50 PM
Rooms and interior
- Bedrooms:4
- Total bathrooms:2
- Full bathrooms:2
- Living area:2,500 sq. ft.
Heating and cooling
- Cooling:Heat Pump(s)
- Heating:Electric, Heat Pump(s), Wood, Wood Burn Stove
Structure and exterior
- Roof:Shingle
- Year built:1948
- Building area:2,500 sq. ft.
- Lot area:6 Acres
Schools
- High school:CARLISLE AREA
Utilities
- Water:Public
- Sewer:On Site Septic
Finances and disclosures
- Price:$620,000
- Price per sq. ft.:$248
- Tax amount:$4,801 (2025)
New listings near 14 Garden Drive
- New
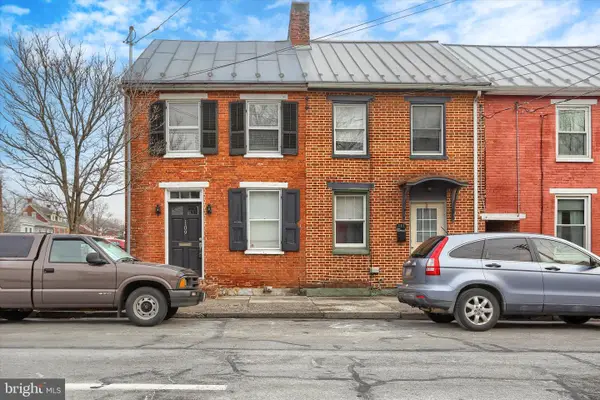 $169,900Active2 beds 2 baths998 sq. ft.
$169,900Active2 beds 2 baths998 sq. ft.109 S Bedford St, CARLISLE, PA 17013
MLS# PACB2049682Listed by: BERKSHIRE HATHAWAY HOMESERVICES HOMESALE REALTY - Coming SoonOpen Sun, 11am to 1pm
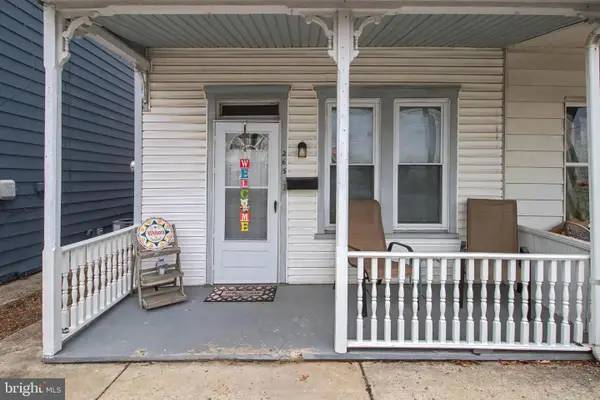 $209,900Coming Soon4 beds 2 baths
$209,900Coming Soon4 beds 2 baths265 Lincoln St, CARLISLE, PA 17013
MLS# PACB2049686Listed by: HOWARD HANNA COMPANY-CAMP HILL - Open Sat, 10am to 12pmNew
 $380,000Active3 beds 2 baths1,784 sq. ft.
$380,000Active3 beds 2 baths1,784 sq. ft.508 Burnt House Rd, CARLISLE, PA 17015
MLS# PACB2049626Listed by: BERKSHIRE HATHAWAY HOMESERVICES HOMESALE REALTY - New
 $209,900Active3 beds 1 baths912 sq. ft.
$209,900Active3 beds 1 baths912 sq. ft.160 Marbeth Avenue, CARLISLE, PA 17013
MLS# PACB2048938Listed by: KELLER WILLIAMS OF CENTRAL PA - Open Sat, 10 to 11:30amNew
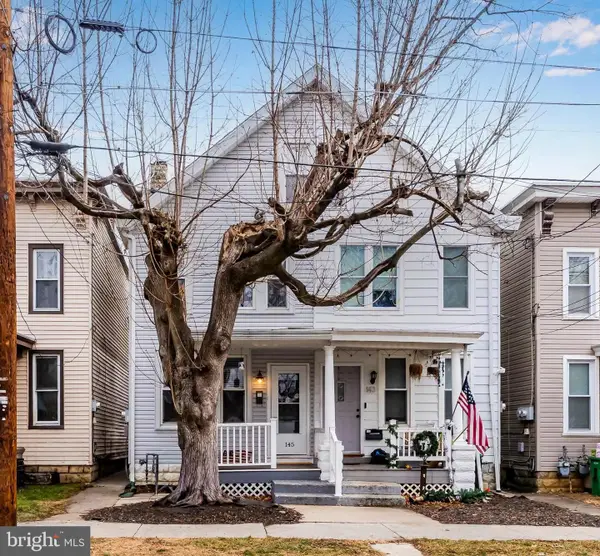 $178,000Active3 beds 1 baths1,545 sq. ft.
$178,000Active3 beds 1 baths1,545 sq. ft.145 Cedar St, CARLISLE, PA 17013
MLS# PACB2049558Listed by: RE/MAX 1ST ADVANTAGE - New
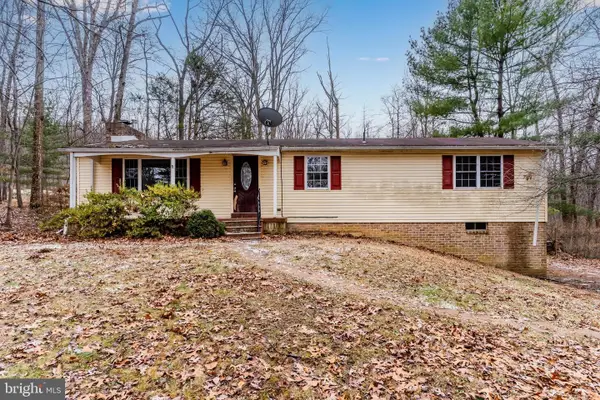 $194,900Active3 beds 2 baths1,800 sq. ft.
$194,900Active3 beds 2 baths1,800 sq. ft.36 White Oak Dr, CARLISLE, PA 17015
MLS# PACB2049566Listed by: JOY DANIELS REAL ESTATE GROUP, LTD - New
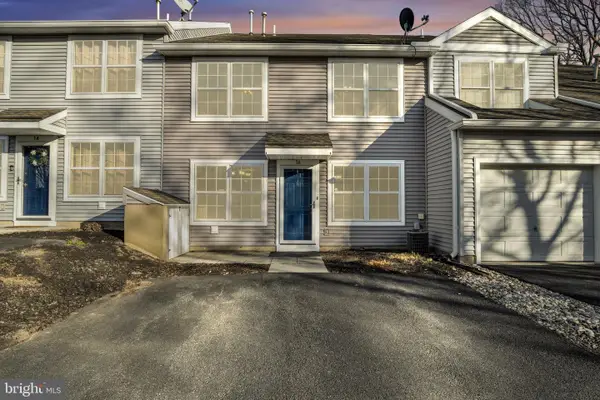 $195,000Active2 beds 2 baths1,232 sq. ft.
$195,000Active2 beds 2 baths1,232 sq. ft.16 Courtyard Dr, CARLISLE, PA 17013
MLS# PACB2049640Listed by: STERLING PROPERTY MANAGEMENT, INC.. - New
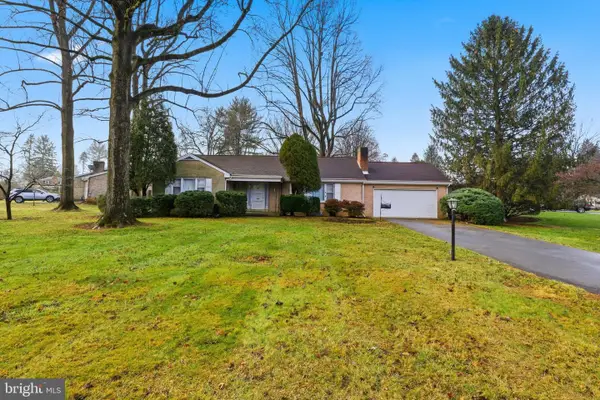 $379,000Active3 beds 2 baths1,743 sq. ft.
$379,000Active3 beds 2 baths1,743 sq. ft.714 Noble Blvd, CARLISLE, PA 17013
MLS# PACB2049508Listed by: EXP REALTY, LLC - New
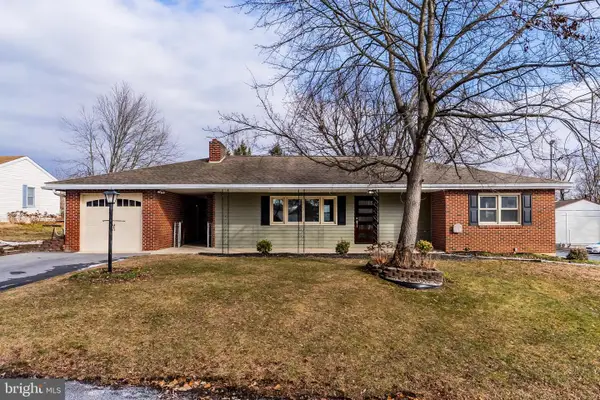 $324,900Active3 beds 2 baths2,000 sq. ft.
$324,900Active3 beds 2 baths2,000 sq. ft.1913 Maplewood Drive, CARLISLE, PA 17013
MLS# PACB2049586Listed by: WOLFE & COMPANY REALTORS - Open Sun, 1 to 3pmNew
 $364,900Active2 beds 2 baths1,187 sq. ft.
$364,900Active2 beds 2 baths1,187 sq. ft.393 Sherwood Drive, CARLISLE, PA 17015
MLS# PACB2049436Listed by: EXP REALTY, LLC
