141 Army Heritage Dr #elgin, Carlisle, PA 17015
Local realty services provided by:ERA Byrne Realty
Listed by: thomas e despard
Office: cygnet real estate inc.
MLS#:PACB2038076
Source:BRIGHTMLS
Price summary
- Price:$519,990
- Price per sq. ft.:$202.57
- Monthly HOA dues:$95
About this home
Be among the first to discover the new designs and take advantage of the best pricing on a brand new single family floorplan in the newest phase of Grange, located in the highly-ranked Cumberland Valley School District. The Elgin starts at 2,567 sq ft of living space with 4-5 bedrooms, 2.5-4.5 bathrooms and versatile spaces throughout with the option for an additional main floor bedroom suite, private study or sunroom. The grand front entry of this home opens into a living room, leading through the first-floor gallery to a spacious great room, dining area, and kitchen. The kitchen boasts a large eat-in island and a striking full-wall tile backsplash, combining both style and functionality. From the great room, step outside to your private backyard and take in the beautiful views. On the upper level, you'll find three bedrooms, a generous full bathroom, and a tranquil primary suite featuring a large walk-in closet and a luxurious bath with a tiled shower. The versatile lower level offers limitless potential, perfect for a game room, bar, or additional full bathroom. Grange features preserved spaces including a wildflower meadow, green areas shaded by century-old trees, walking trails, and gathering spots perfect for connecting with friends old and new.
Contact an agent
Home facts
- Year built:2025
- Listing ID #:PACB2038076
- Added:304 day(s) ago
- Updated:December 29, 2025 at 02:34 PM
Rooms and interior
- Bedrooms:4
- Total bathrooms:3
- Full bathrooms:2
- Half bathrooms:1
- Living area:2,567 sq. ft.
Heating and cooling
- Cooling:Central A/C
- Heating:Forced Air, Natural Gas
Structure and exterior
- Roof:Architectural Shingle
- Year built:2025
- Building area:2,567 sq. ft.
- Lot area:0.15 Acres
Schools
- High school:CUMBERLAND VALLEY
Utilities
- Water:Public
- Sewer:Public Sewer
Finances and disclosures
- Price:$519,990
- Price per sq. ft.:$202.57
New listings near 141 Army Heritage Dr #elgin
- New
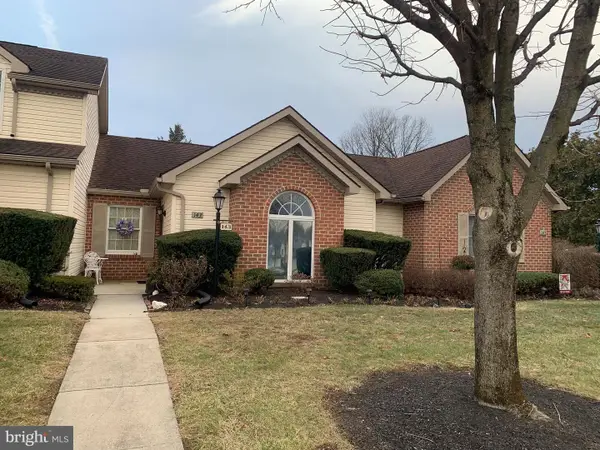 $220,000Active2 beds 1 baths1,015 sq. ft.
$220,000Active2 beds 1 baths1,015 sq. ft.143 Strayer Drive, CARLISLE, PA 17013
MLS# PACB2048494Listed by: SHEARER 24, LLC - Coming SoonOpen Sat, 1 to 3pm
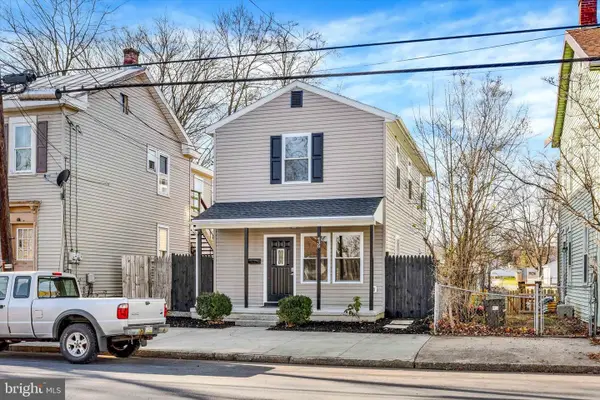 $234,900Coming Soon3 beds 2 baths
$234,900Coming Soon3 beds 2 baths438 N Pitt St, CARLISLE, PA 17013
MLS# PACB2049098Listed by: INCH & CO. REAL ESTATE, LLC 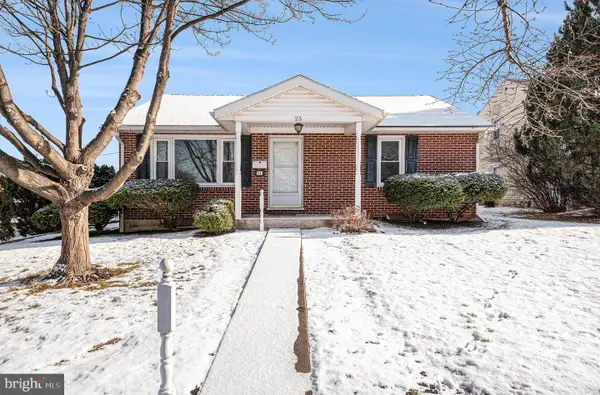 $240,000Pending2 beds 1 baths1,204 sq. ft.
$240,000Pending2 beds 1 baths1,204 sq. ft.25 Wilson St, CARLISLE, PA 17013
MLS# PACB2049330Listed by: COLDWELL BANKER REALTY- New
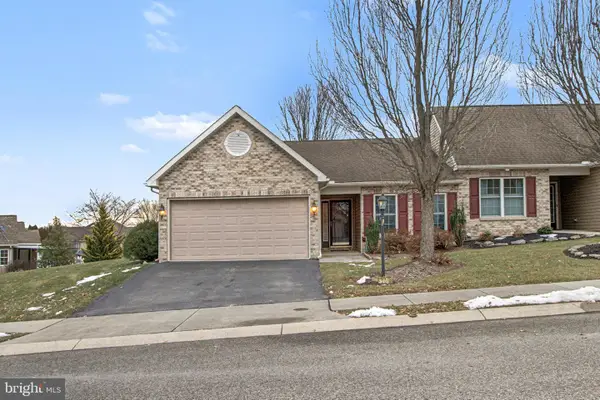 $315,000Active2 beds 2 baths1,403 sq. ft.
$315,000Active2 beds 2 baths1,403 sq. ft.310 Touchstone Drive, CARLISLE, PA 17015
MLS# PACB2049398Listed by: BERKSHIRE HATHAWAY HOMESERVICES HOMESALE REALTY - New
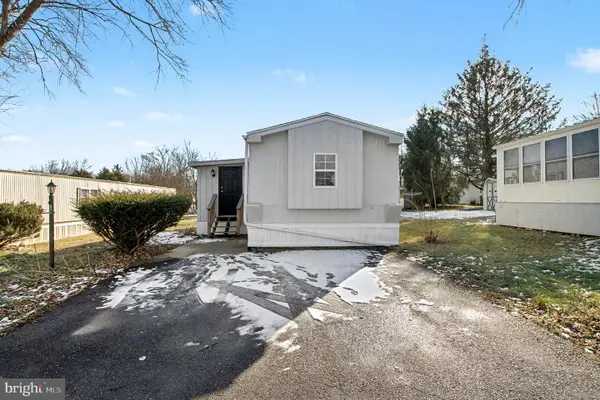 $59,900Active2 beds 2 baths924 sq. ft.
$59,900Active2 beds 2 baths924 sq. ft.10 Cherry Lane, CARLISLE, PA 17015
MLS# PACB2049358Listed by: COLDWELL BANKER REALTY 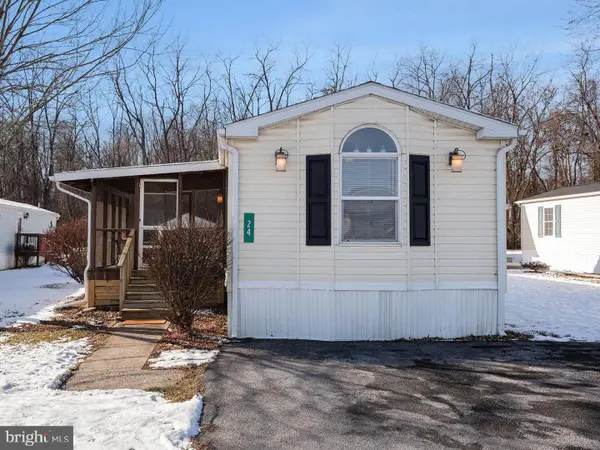 $62,000Active2 beds 2 baths1,064 sq. ft.
$62,000Active2 beds 2 baths1,064 sq. ft.24 Hathaway Drive, CARLISLE, PA 17015
MLS# PACB2049322Listed by: DREAM HOME REALTY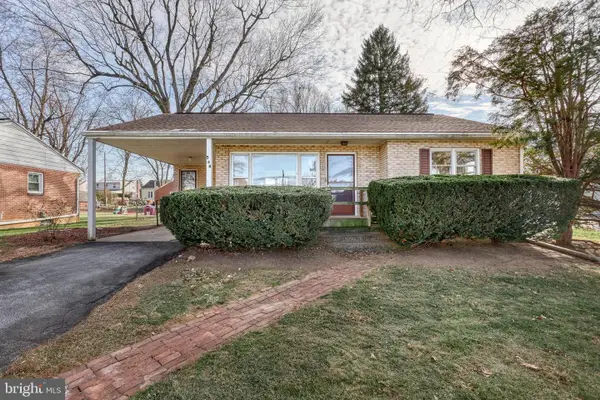 $200,000Pending3 beds 1 baths1,070 sq. ft.
$200,000Pending3 beds 1 baths1,070 sq. ft.548 D St, CARLISLE, PA 17013
MLS# PACB2049346Listed by: EXP REALTY, LLC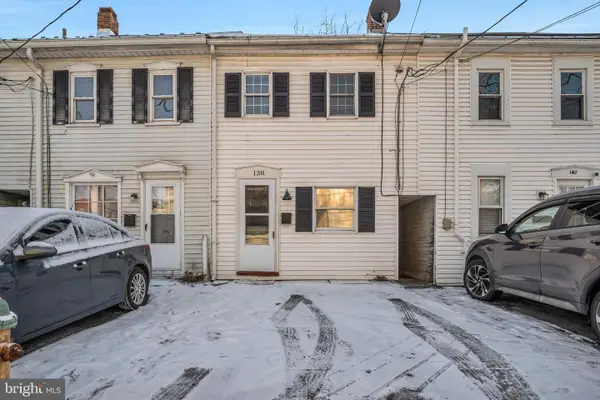 $155,000Active2 beds 1 baths912 sq. ft.
$155,000Active2 beds 1 baths912 sq. ft.138 W Church Ave, CARLISLE, PA 17013
MLS# PACB2049352Listed by: KELLER WILLIAMS OF CENTRAL PA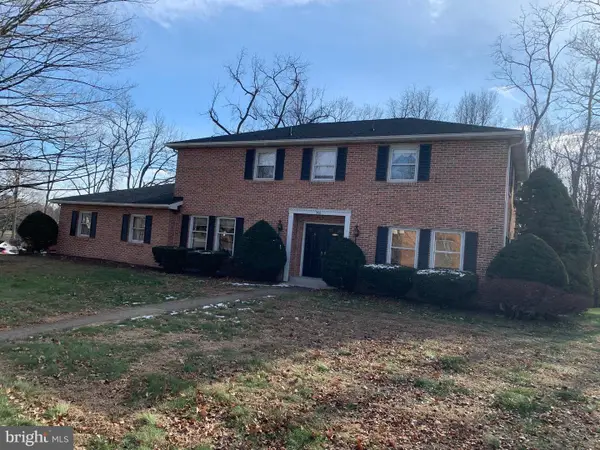 $495,000Active4 beds 3 baths2,557 sq. ft.
$495,000Active4 beds 3 baths2,557 sq. ft.300 Acre Dr, CARLISLE, PA 17013
MLS# PACB2048484Listed by: SHEARER 24, LLC- Coming Soon
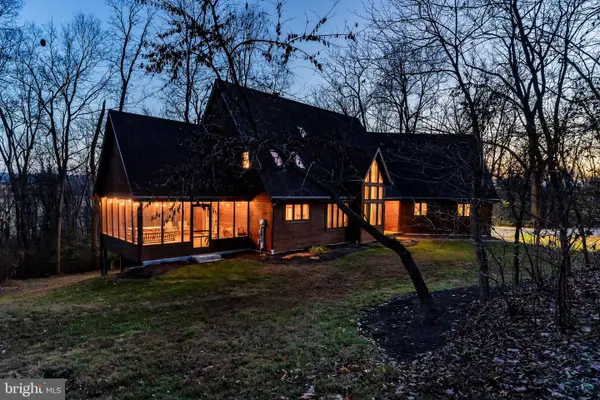 $600,000Coming Soon3 beds 3 baths
$600,000Coming Soon3 beds 3 baths100 Richland Rd, CARLISLE, PA 17015
MLS# PACB2049332Listed by: HOWARD HANNA COMPANY-CARLISLE
