141 Army Heritage Dr #andover, Carlisle, PA 17015
Local realty services provided by:ERA Central Realty Group
141 Army Heritage Dr #andover,Carlisle, PA 17015
$519,990
- 3 Beds
- 3 Baths
- 2,281 sq. ft.
- Single family
- Active
Listed by: thomas e despard
Office: cygnet real estate inc.
MLS#:PACB2041344
Source:BRIGHTMLS
Price summary
- Price:$519,990
- Price per sq. ft.:$227.97
- Monthly HOA dues:$95
About this home
Explore the brand-new Andover floorplan located in the highly-ranked Cumberland Valley School District—a fresh take on single-family living with first-floor convenience and timeless charm. Starting at 2,281 sq ft and expandable to 3,267 sq ft, this thoughtfully designed home offers 3 to 6 bedrooms, 2.5 to 5 bathrooms, and a range of flexible spaces to fit your lifestyle. A beautifully landscaped entryway that sets the tone for the rest of the home. Inside, enjoy 9’ ceilings and luxury vinyl plank flooring that enhance the open layout and natural light throughout. The heart of the home features a living room, spacious great room, a stylish dining area, and a chef-inspired kitchen with a large eat-in island, full-wall tile backsplash, and walk-in pantry. The main level also includes a private first-floor primary suite and a functional boot room—plus the option to add a second bedroom on the first floor for added flexibility. Upstairs, two more bedrooms, a full bath, and a game room provide plenty of space to spread out. Customize your Andover with expanded square footage, personalized finishes, and alternate bathroom layouts. The lower level offers even more potential—perfect for a home bar, additional living space, bedroom, full bath, or extra storage. Grange features preserved spaces including a wildflower meadow, green areas shaded by century-old trees, walking trails, and gathering spots perfect for connecting with friends old and new.
Contact an agent
Home facts
- Year built:2025
- Listing ID #:PACB2041344
- Added:259 day(s) ago
- Updated:January 07, 2026 at 11:10 AM
Rooms and interior
- Bedrooms:3
- Total bathrooms:3
- Full bathrooms:2
- Half bathrooms:1
- Living area:2,281 sq. ft.
Heating and cooling
- Cooling:Central A/C
- Heating:Forced Air, Natural Gas
Structure and exterior
- Roof:Architectural Shingle
- Year built:2025
- Building area:2,281 sq. ft.
- Lot area:0.15 Acres
Schools
- High school:CUMBERLAND VALLEY
Utilities
- Water:Public
- Sewer:Public Sewer
Finances and disclosures
- Price:$519,990
- Price per sq. ft.:$227.97
New listings near 141 Army Heritage Dr #andover
- Coming SoonOpen Sun, 11am to 1pm
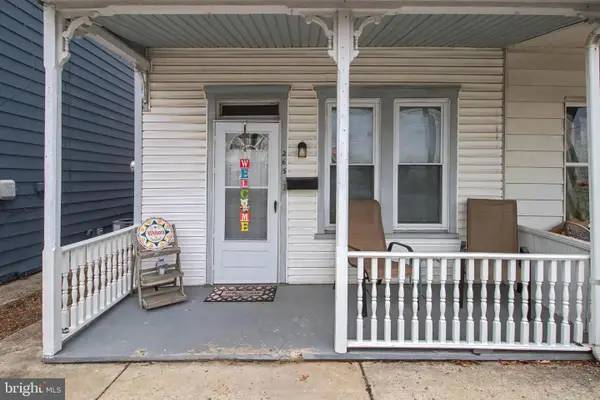 $209,900Coming Soon4 beds 2 baths
$209,900Coming Soon4 beds 2 baths265 Lincoln St, CARLISLE, PA 17013
MLS# PACB2049686Listed by: HOWARD HANNA COMPANY-CAMP HILL - Coming SoonOpen Sat, 10am to 12pm
 $380,000Coming Soon3 beds 2 baths
$380,000Coming Soon3 beds 2 baths508 Burnt House Rd, CARLISLE, PA 17015
MLS# PACB2049626Listed by: BERKSHIRE HATHAWAY HOMESERVICES HOMESALE REALTY - Coming Soon
 $209,900Coming Soon3 beds 1 baths
$209,900Coming Soon3 beds 1 baths160 Marbeth Avenue, CARLISLE, PA 17013
MLS# PACB2048938Listed by: KELLER WILLIAMS OF CENTRAL PA - Open Sat, 10 to 11:30amNew
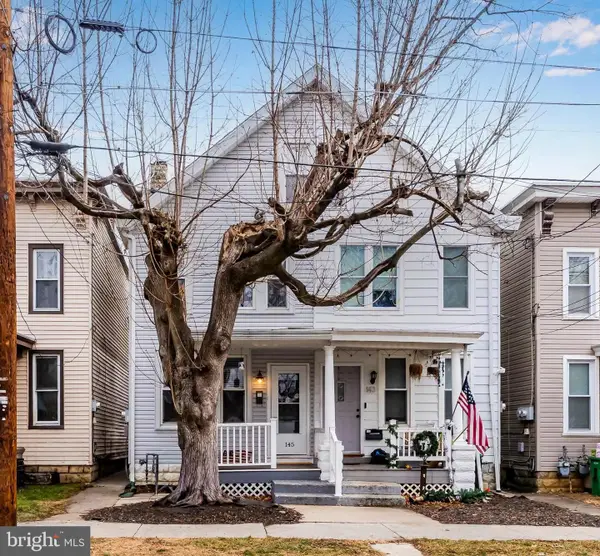 $178,000Active3 beds 1 baths1,545 sq. ft.
$178,000Active3 beds 1 baths1,545 sq. ft.145 Cedar St, CARLISLE, PA 17013
MLS# PACB2049558Listed by: RE/MAX 1ST ADVANTAGE - New
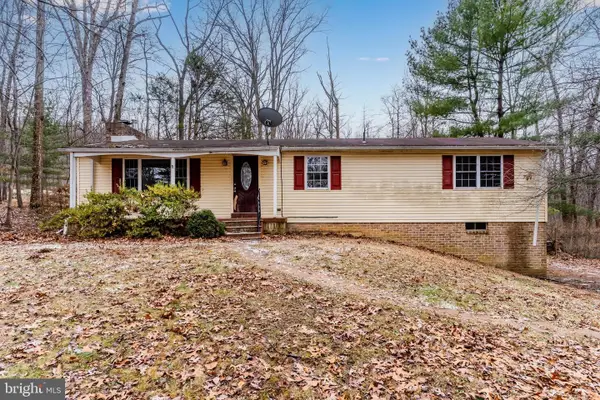 $194,900Active3 beds 2 baths1,800 sq. ft.
$194,900Active3 beds 2 baths1,800 sq. ft.36 White Oak Dr, CARLISLE, PA 17015
MLS# PACB2049566Listed by: JOY DANIELS REAL ESTATE GROUP, LTD - New
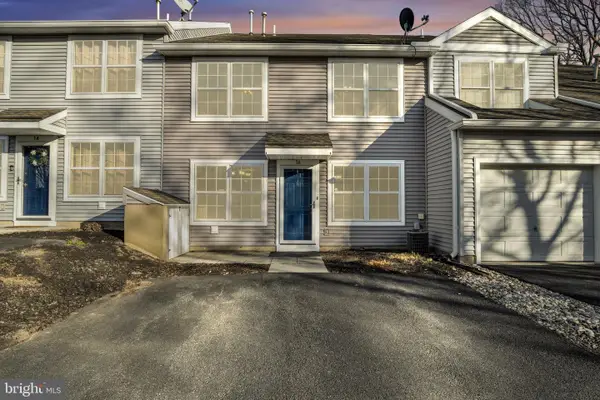 $195,000Active2 beds 2 baths1,232 sq. ft.
$195,000Active2 beds 2 baths1,232 sq. ft.16 Courtyard Dr, CARLISLE, PA 17013
MLS# PACB2049640Listed by: STERLING PROPERTY MANAGEMENT, INC.. - New
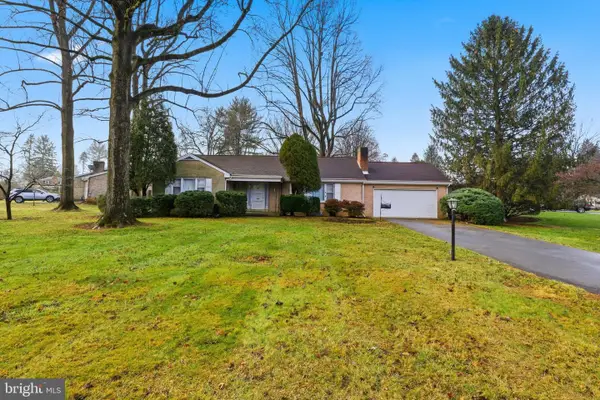 $379,000Active3 beds 2 baths1,743 sq. ft.
$379,000Active3 beds 2 baths1,743 sq. ft.714 Noble Blvd, CARLISLE, PA 17013
MLS# PACB2049508Listed by: EXP REALTY, LLC - Coming Soon
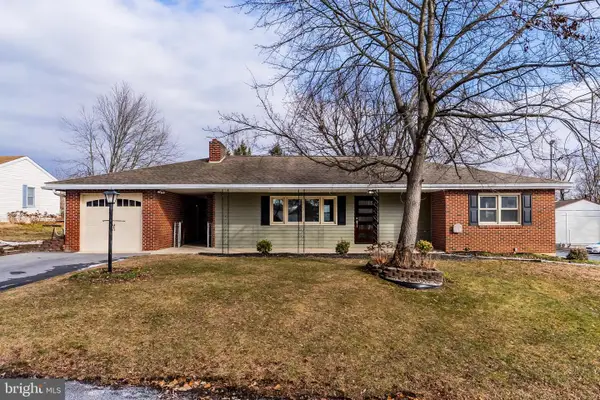 $324,900Coming Soon3 beds 2 baths
$324,900Coming Soon3 beds 2 baths1913 Maplewood Drive, CARLISLE, PA 17013
MLS# PACB2049586Listed by: WOLFE & COMPANY REALTORS - Coming SoonOpen Sun, 1 to 3pm
 $364,900Coming Soon2 beds 2 baths
$364,900Coming Soon2 beds 2 baths393 Sherwood Drive, CARLISLE, PA 17015
MLS# PACB2049436Listed by: EXP REALTY, LLC 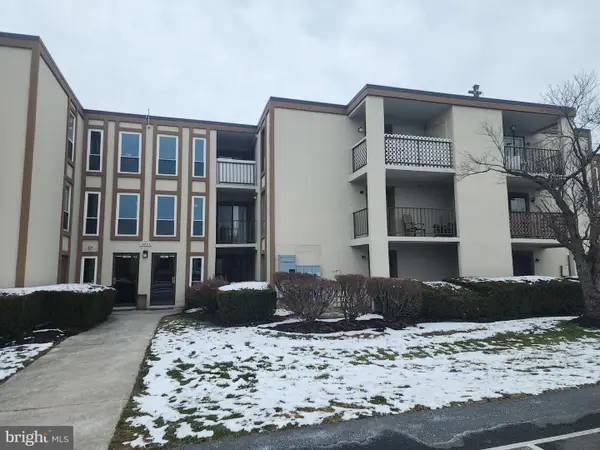 $145,000Pending2 beds 2 baths916 sq. ft.
$145,000Pending2 beds 2 baths916 sq. ft.1422 Bradley Drive, CARLISLE, PA 17013
MLS# PACB2049578Listed by: JOHN H. WALAK REAL ESTATE
