15 Aquila Cir #lot U49, Carlisle, PA 17015
Local realty services provided by:ERA Central Realty Group
15 Aquila Cir #lot U49,Carlisle, PA 17015
$679,990
- 6 Beds
- 5 Baths
- 4,268 sq. ft.
- Single family
- Pending
Listed by: melissa harshbarger
Office: berks homes realty, llc.
MLS#:PACB2044010
Source:BRIGHTMLS
Price summary
- Price:$679,990
- Price per sq. ft.:$159.32
- Monthly HOA dues:$75
About this home
🏠Save $10K—use it for closing costs or buying down your rate! (Details attached)
Welcome to the Copper Beech Floorplan—a luxurious 2-story home offering over 3,400 sq. ft. of living space plus an 861 sq. ft. finished basement with full bath, wet bar, rec room, and optional 6th bedroom. This 6-bedroom, 5-bath home features a 2-car garage and elegant stone and vinyl exterior. The spacious first floor boasts a gourmet kitchen with island, walk-in pantry, tile backsplash, upgraded cabinets and hardware, granite countertops, and a full stainless steel gourmet appliance package. Entertain effortlessly in the grand 2-story family room with gas fireplace and fan, formal dining room, and optional morning room addition. A first-floor bedroom with walk-in closet and full bath, plus a private den or flexible room, add versatility. Upstairs, the expansive owner’s suite includes tray ceiling, two walk-in closets, and a luxurious bath with double-vanity and tiled shower. A second-floor guest suite, loft area, and dedicated laundry with tub complete the upper level. Designer upgrades include upgraded EVP, carpet, and vinyl flooring, recessed and reinforced lighting, media chases, upgraded door hardware, two-tone paint, 10x15 composite deck with steps to grade, garage door opener and keypad, smart deadbolt, laundry tub in garage, and gas line rough-in for future grill. Backed by a 10-Year Warranty, the Copper Beech offers style, functionality, and endless possibilities for luxury living.
📸 Photos are of a similar model and may display upgrades not included in the listed price.
Subdivision assessment is pending; MLS reflects zero taxes. Final taxes will be determined based on the improved lot and dwelling assessment.
Contact an agent
Home facts
- Year built:2025
- Listing ID #:PACB2044010
- Added:129 day(s) ago
- Updated:November 14, 2025 at 08:39 AM
Rooms and interior
- Bedrooms:6
- Total bathrooms:5
- Full bathrooms:5
- Living area:4,268 sq. ft.
Heating and cooling
- Cooling:Central A/C, Programmable Thermostat
- Heating:Forced Air, Natural Gas, Programmable Thermostat
Structure and exterior
- Roof:Architectural Shingle, Asphalt, Fiberglass
- Year built:2025
- Building area:4,268 sq. ft.
- Lot area:0.25 Acres
Schools
- High school:CUMBERLAND VALLEY
Utilities
- Water:Public
- Sewer:Public Sewer
Finances and disclosures
- Price:$679,990
- Price per sq. ft.:$159.32
New listings near 15 Aquila Cir #lot U49
- Open Sat, 12 to 2pmNew
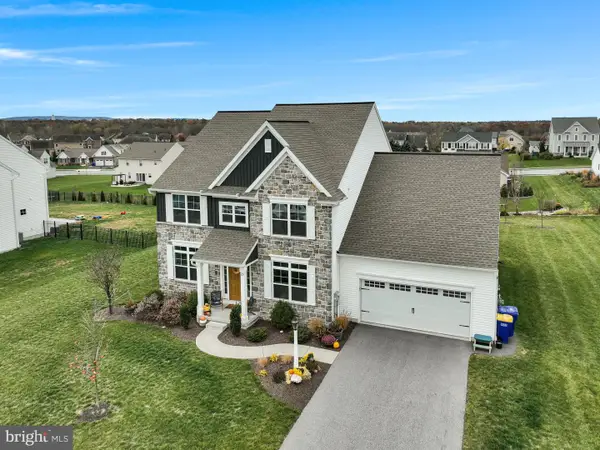 $650,000Active5 beds 4 baths4,209 sq. ft.
$650,000Active5 beds 4 baths4,209 sq. ft.23 Country Side Drive, CARLISLE, PA 17013
MLS# PACB2048440Listed by: KELLER WILLIAMS OF CENTRAL PA - New
 $499,000Active3 beds 2 baths1,752 sq. ft.
$499,000Active3 beds 2 baths1,752 sq. ft.506 Granite Run, CARLISLE, PA 17015
MLS# PACB2048532Listed by: BERKSHIRE HATHAWAY HOMESERVICES HOMESALE REALTY - New
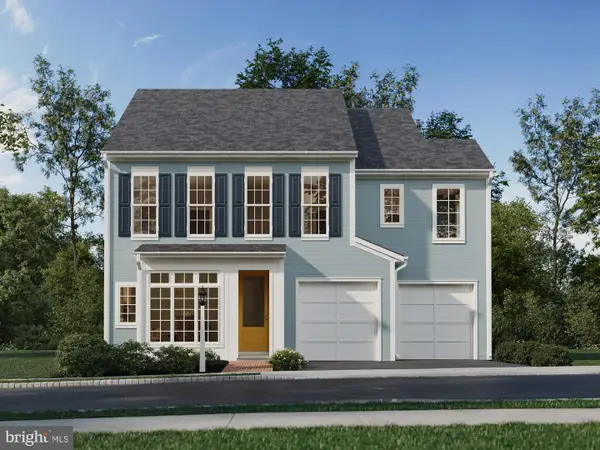 $599,990Active5 beds 3 baths2,811 sq. ft.
$599,990Active5 beds 3 baths2,811 sq. ft.6 Sage St, CARLISLE, PA 17015
MLS# PACB2048514Listed by: CYGNET REAL ESTATE INC. - New
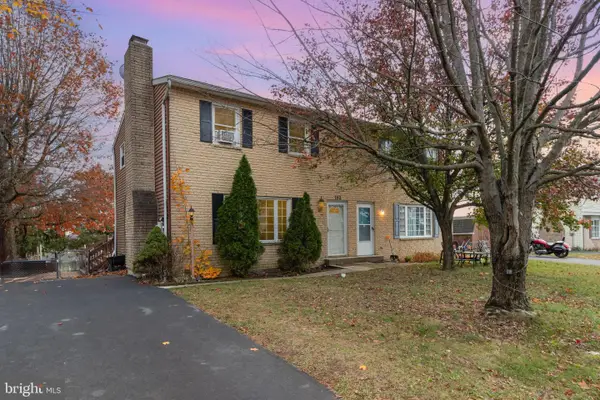 $229,900Active4 beds 3 baths1,232 sq. ft.
$229,900Active4 beds 3 baths1,232 sq. ft.183 Faith Circle, CARLISLE, PA 17013
MLS# PACB2048028Listed by: KELLER WILLIAMS OF CENTRAL PA - New
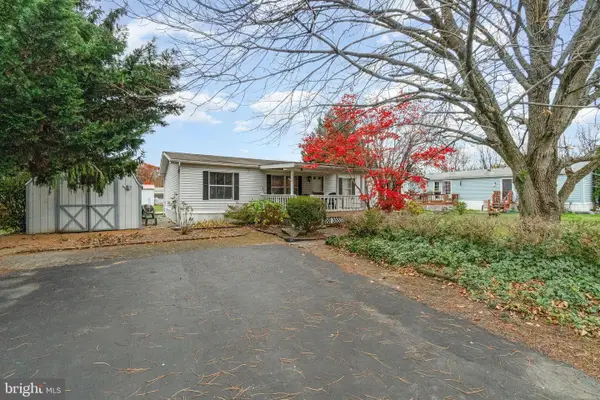 $88,000Active4 beds 2 baths1,484 sq. ft.
$88,000Active4 beds 2 baths1,484 sq. ft.35 Hathaway Drive, CARLISLE, PA 17015
MLS# PACB2048498Listed by: COLDWELL BANKER REALTY - Open Sat, 9:30 to 11amNew
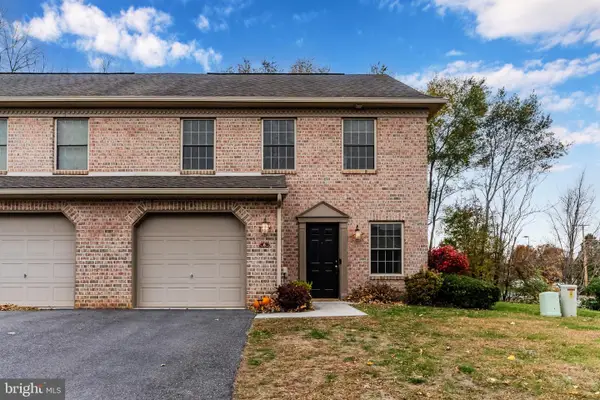 $239,000Active2 beds 3 baths1,281 sq. ft.
$239,000Active2 beds 3 baths1,281 sq. ft.6 Spring View Street, CARLISLE, PA 17013
MLS# PACB2048474Listed by: RE/MAX 1ST ADVANTAGE - New
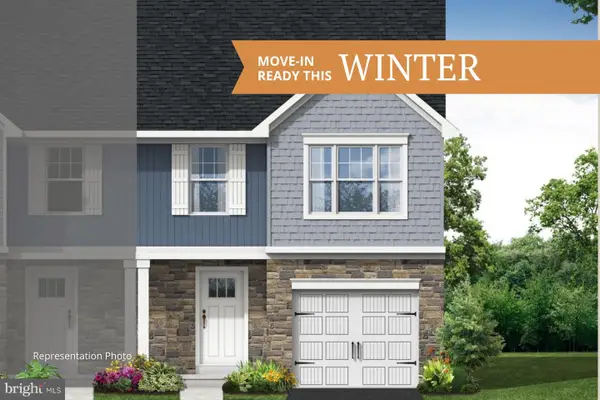 $409,990Active3 beds 3 baths1,699 sq. ft.
$409,990Active3 beds 3 baths1,699 sq. ft.1018 Blackstone Run, CARLISLE, PA 17015
MLS# PACB2048448Listed by: NEW HOME STAR PENNSYLVANIA LLC - New
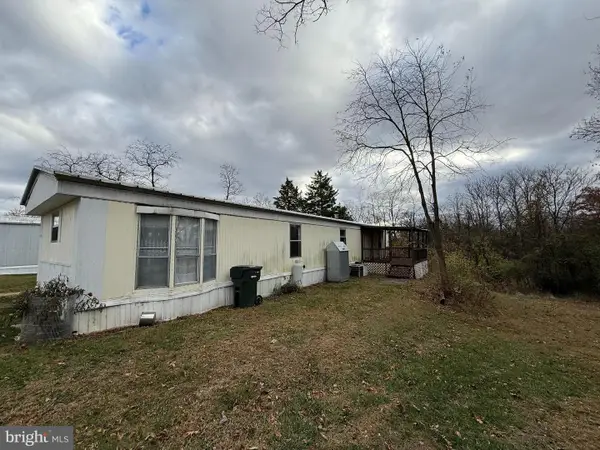 $20,000Active2 beds 1 baths924 sq. ft.
$20,000Active2 beds 1 baths924 sq. ft.20 Coral Drive, CARLISLE, PA 17013
MLS# PACB2048454Listed by: IRON VALLEY REAL ESTATE OF YORK COUNTY - New
 $413,990Active3 beds 3 baths1,846 sq. ft.
$413,990Active3 beds 3 baths1,846 sq. ft.1012 Blackstone Run, CARLISLE, PA 17015
MLS# PACB2048444Listed by: NEW HOME STAR PENNSYLVANIA LLC - New
 $399,990Active3 beds 3 baths1,846 sq. ft.
$399,990Active3 beds 3 baths1,846 sq. ft.1020 Blackstone Run, CARLISLE, PA 17015
MLS# PACB2048210Listed by: NEW HOME STAR PENNSYLVANIA LLC
