211 Forgedale Dr, Carlisle, PA 17015
Local realty services provided by:ERA Martin Associates
211 Forgedale Dr,Carlisle, PA 17015
$574,990
- 4 Beds
- 4 Baths
- 3,028 sq. ft.
- Single family
- Active
Listed by: dalton micheal brittain
Office: new home star pennsylvania llc.
MLS#:PACB2033242
Source:BRIGHTMLS
Price summary
- Price:$574,990
- Price per sq. ft.:$189.89
- Monthly HOA dues:$10.83
About this home
Welcome to The Sienna by Garman Builders a showcase of modern, flexible living and unmatched value. With 3,028 square feet for $574,990, this home delivers Carlisle’s best value per square foot just $190/SqFt vs. the market average of $208, representing more than $55,000 in built-in savings on a brand-new, move-in-ready home.
From the moment you enter, you’ll feel the difference in design and craftsmanship. The front flex room is your blank canvas perfect for a home office, library, or creative studio. The all-purpose room adjacent to the kitchen adapts to your lifestyle: a playroom, music space, art studio, or formal dining area—the possibilities are endless.
At the heart of the home, the Artisan Kitchen features quartz countertops, tile backsplash, a large island, walk-in pantry, and GE stainless steel appliances. The open concept layout flows into a bright family room, ideal for entertaining or relaxing, while hardwood flooring adds warmth and continuity throughout the main level.
Upstairs, the luxurious owner’s suite offers a dual-sided walk-in closet and spa-inspired bath. Two bedrooms share a Jack-and-Jill bathroom with individual vanities, providing the perfect balance of privacy and function, while an additional bedroom and versatile loft space offer room for work, play, or fitness. The full unfinished basement adds room to grow and is ideal for adapting to your lifestyle.
This home also includes whole-home blinds and a two-car garage, completing a truly move-in-ready package. Located in Forgedale Crossing, this Garman Builders home blends superior craftsmanship, flexibility, and efficiency—the best value in Carlisle, period.
Contact an agent
Home facts
- Year built:2024
- Listing ID #:PACB2033242
- Added:480 day(s) ago
- Updated:November 13, 2025 at 02:39 PM
Rooms and interior
- Bedrooms:4
- Total bathrooms:4
- Full bathrooms:3
- Half bathrooms:1
- Living area:3,028 sq. ft.
Heating and cooling
- Cooling:Central A/C
- Heating:Central, Forced Air, Humidifier, Natural Gas
Structure and exterior
- Roof:Architectural Shingle
- Year built:2024
- Building area:3,028 sq. ft.
- Lot area:0.36 Acres
Schools
- High school:BOILING SPRINGS
- Middle school:YELLOW BREECHES
- Elementary school:W.G. RICE
Utilities
- Water:Public
- Sewer:Public Sewer
Finances and disclosures
- Price:$574,990
- Price per sq. ft.:$189.89
New listings near 211 Forgedale Dr
- Coming SoonOpen Sat, 12 to 2pm
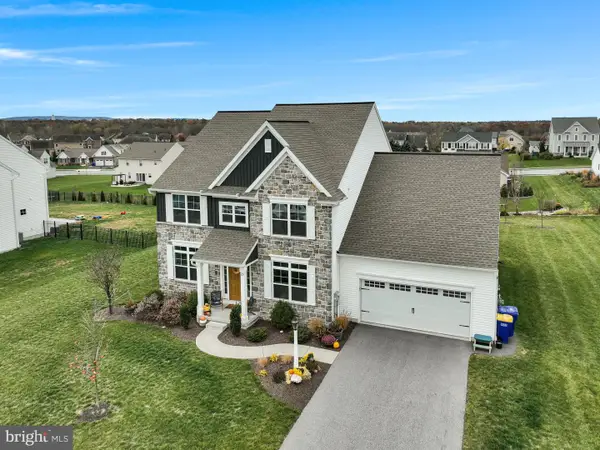 $650,000Coming Soon5 beds 4 baths
$650,000Coming Soon5 beds 4 baths23 Country Side Drive, CARLISLE, PA 17013
MLS# PACB2048440Listed by: KELLER WILLIAMS OF CENTRAL PA - New
 $499,000Active3 beds 2 baths1,752 sq. ft.
$499,000Active3 beds 2 baths1,752 sq. ft.506 Granite Run, CARLISLE, PA 17015
MLS# PACB2048532Listed by: BERKSHIRE HATHAWAY HOMESERVICES HOMESALE REALTY - New
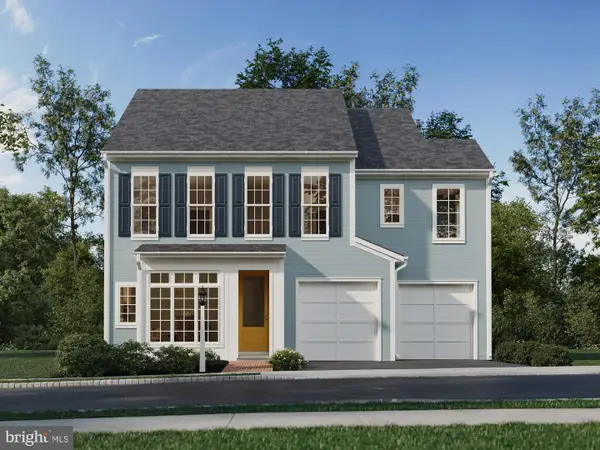 $599,990Active5 beds 3 baths2,811 sq. ft.
$599,990Active5 beds 3 baths2,811 sq. ft.6 Sage St, CARLISLE, PA 17015
MLS# PACB2048514Listed by: CYGNET REAL ESTATE INC. - New
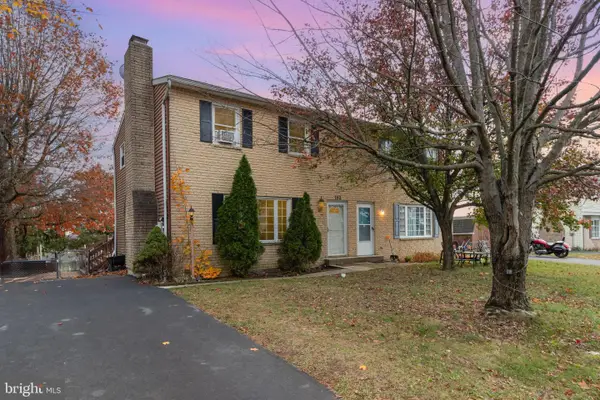 $229,900Active4 beds 3 baths1,232 sq. ft.
$229,900Active4 beds 3 baths1,232 sq. ft.183 Faith Circle, CARLISLE, PA 17013
MLS# PACB2048028Listed by: KELLER WILLIAMS OF CENTRAL PA - New
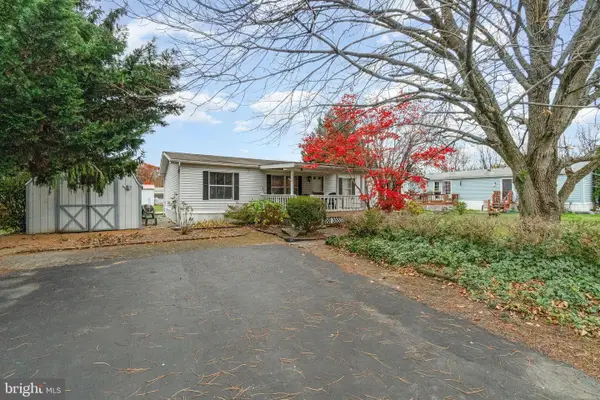 $88,000Active4 beds 2 baths1,484 sq. ft.
$88,000Active4 beds 2 baths1,484 sq. ft.35 Hathaway Drive, CARLISLE, PA 17015
MLS# PACB2048498Listed by: COLDWELL BANKER REALTY - Open Sat, 9:30 to 11amNew
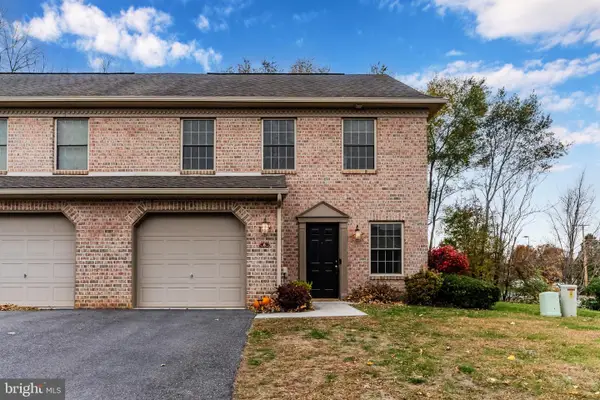 $239,000Active2 beds 3 baths1,281 sq. ft.
$239,000Active2 beds 3 baths1,281 sq. ft.6 Spring View Street, CARLISLE, PA 17013
MLS# PACB2048474Listed by: RE/MAX 1ST ADVANTAGE - New
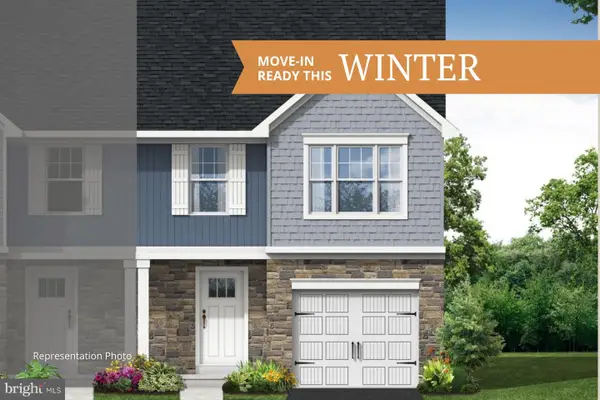 $409,990Active3 beds 3 baths1,699 sq. ft.
$409,990Active3 beds 3 baths1,699 sq. ft.1018 Blackstone Run, CARLISLE, PA 17015
MLS# PACB2048448Listed by: NEW HOME STAR PENNSYLVANIA LLC - New
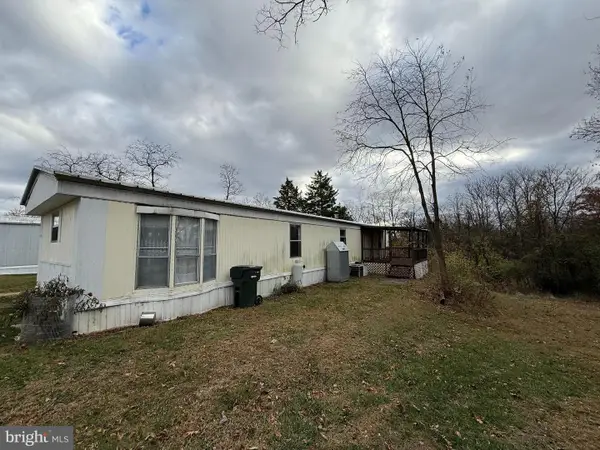 $20,000Active2 beds 1 baths924 sq. ft.
$20,000Active2 beds 1 baths924 sq. ft.20 Coral Drive, CARLISLE, PA 17013
MLS# PACB2048454Listed by: IRON VALLEY REAL ESTATE OF YORK COUNTY - New
 $413,990Active3 beds 3 baths1,846 sq. ft.
$413,990Active3 beds 3 baths1,846 sq. ft.1012 Blackstone Run, CARLISLE, PA 17015
MLS# PACB2048444Listed by: NEW HOME STAR PENNSYLVANIA LLC - New
 $399,990Active3 beds 3 baths1,846 sq. ft.
$399,990Active3 beds 3 baths1,846 sq. ft.1020 Blackstone Run, CARLISLE, PA 17015
MLS# PACB2048210Listed by: NEW HOME STAR PENNSYLVANIA LLC
