2123 Ritner Hwy, Carlisle, PA 17015
Local realty services provided by:ERA Martin Associates
2123 Ritner Hwy,Carlisle, PA 17015
$698,900
- 3 Beds
- 3 Baths
- 2,930 sq. ft.
- Single family
- Pending
Listed by:mona s ketner
Office:keller williams of central pa
MLS#:PACB2044124
Source:BRIGHTMLS
Price summary
- Price:$698,900
- Price per sq. ft.:$238.53
About this home
Privacy? YES Convenient location? YES... Nestled in the midst of 5 secluded acres you'll find this quintessential 1947 homestead surrounded by undisturbed lush nature where you can hear the birds chirp and watch wildlife meander by. Lovingly updated and maintained while preserving the character and charm of yesteryear, these well-planned grounds are interspersed with a peaceful primitive raised bed rock garden with a variety of perennials, fruits and vegetables. An adorable greenhouse graces the garden and provides a place for potting and starting your spring seedlings. Walk the fruit tree trail, harvest from the grape arbors, sit by the outdoor fireplace, or entertain all your friends with the large roasting pit. In the mood for pizza?... Yes, there a pizza oven on the vast rear patio, too! Or just enjoy relaxing on the covered side porch which is a wonderful place to take it all in. This property can be your private oasis for a stay-cation or the perfect place to host social gatherings! Original oak hardwood floors have been refinished and flow from foyer to living room to dining area. The expansive living room is surrounded with windows for your viewing pleasure of the outdoors while allowing abundant natural light in. Amazing storage space awaits you in the gorgeous kitchen with stunning white soft-close cabinetry, granite counter tops, massive island for overflow seating and meal prep, large pantry, and stainless appliances! An office/great room, mudroom, and powder room complete the first level. All three bedrooms have refinished wood floors. The spacious primary bedroom has a huge walk-in closet and a private attached full bath. Walk-in closets are also in the additional two bedrooms, plus a second full bath completes the upper level. Partially finished lower level is perfect for the man cave, play area, workout space, storage, and more! There's walk-up steps to the attic, 2-zone HVAC system, central air, radon system, water softener & treatment system, transfer switch for portable generator, detached oversize 2-car garage, two garden sheds, and a 24x40 workshop/storage building. New mulch and freshly seal coated driveway was just finished! There's not enough room to mention all the updates and improvements since 2017– Please see the extensive 2-page list included with the property disclosure. Don't miss this one-of-a-kind property that 's only minutes from Carlisle. (Seller/co-owner is a licensed PA Real Estate Salesperson)
Contact an agent
Home facts
- Year built:1947
- Listing ID #:PACB2044124
- Added:73 day(s) ago
- Updated:September 27, 2025 at 07:29 AM
Rooms and interior
- Bedrooms:3
- Total bathrooms:3
- Full bathrooms:2
- Half bathrooms:1
- Living area:2,930 sq. ft.
Heating and cooling
- Cooling:Central A/C
- Heating:Baseboard - Electric, Electric, Heat Pump(s)
Structure and exterior
- Roof:Architectural Shingle
- Year built:1947
- Building area:2,930 sq. ft.
- Lot area:5.03 Acres
Schools
- High school:BIG SPRING
- Middle school:BIG SPRING
Utilities
- Water:Well
- Sewer:On Site Septic
Finances and disclosures
- Price:$698,900
- Price per sq. ft.:$238.53
- Tax amount:$4,370 (2025)
New listings near 2123 Ritner Hwy
- Coming Soon
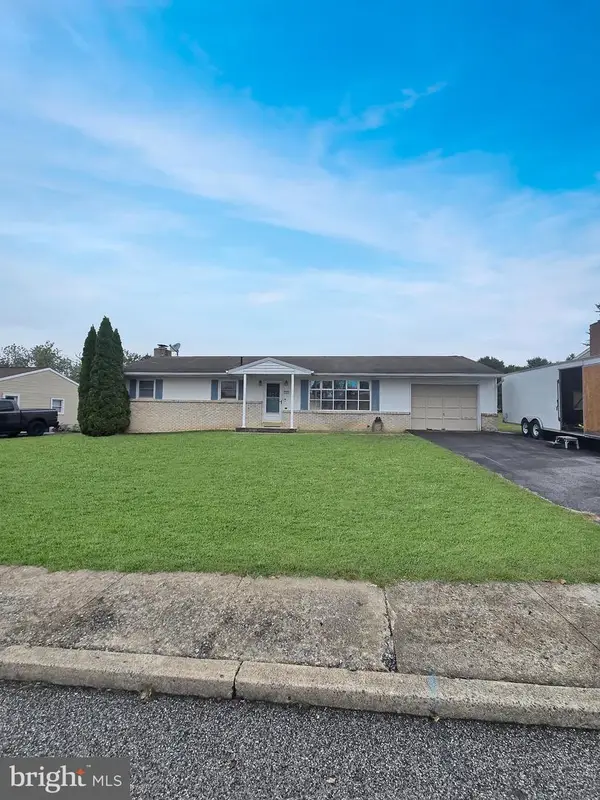 $224,900Coming Soon3 beds 3 baths
$224,900Coming Soon3 beds 3 baths117 Pearl Drive, CARLISLE, PA 17013
MLS# PACB2047070Listed by: COLDWELL BANKER REALTY - New
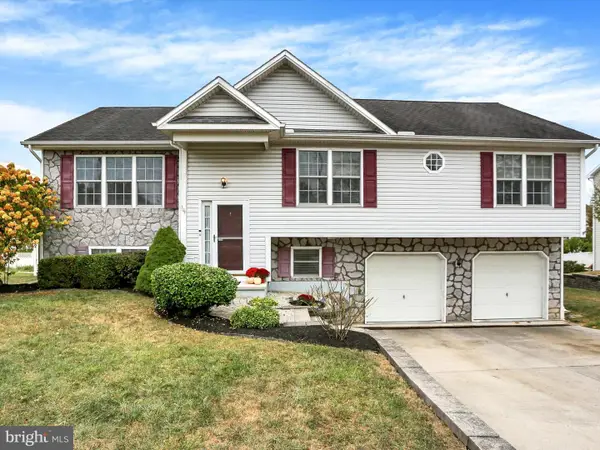 $385,000Active4 beds 3 baths2,147 sq. ft.
$385,000Active4 beds 3 baths2,147 sq. ft.304 Cranes Gap Rd, CARLISLE, PA 17013
MLS# PACB2047014Listed by: KELLER WILLIAMS REALTY - New
 $269,900Active5 beds -- baths2,122 sq. ft.
$269,900Active5 beds -- baths2,122 sq. ft.410-412 N Pitt St, CARLISLE, PA 17013
MLS# PACB2047040Listed by: COLDWELL BANKER REALTY - New
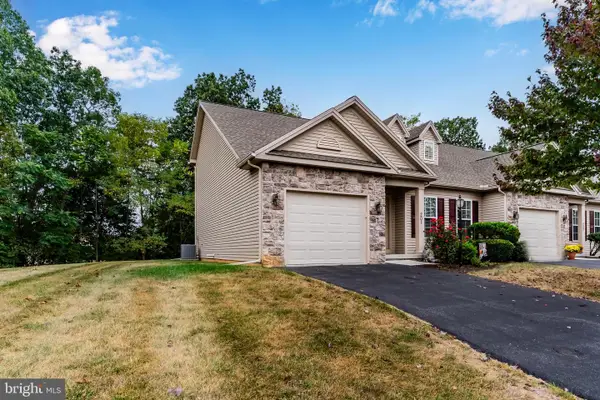 $300,000Active2 beds 2 baths1,628 sq. ft.
$300,000Active2 beds 2 baths1,628 sq. ft.201 Stonehedge Dr, CARLISLE, PA 17015
MLS# PACB2047038Listed by: HOWARD HANNA COMPANY-CARLISLE - Coming Soon
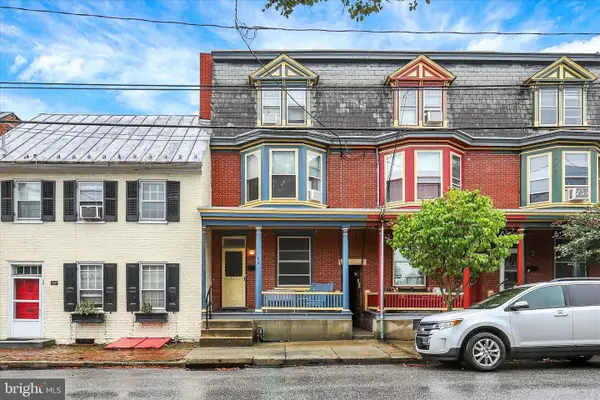 $215,000Coming Soon5 beds 2 baths
$215,000Coming Soon5 beds 2 baths40 W South St, CARLISLE, PA 17013
MLS# PACB2046878Listed by: BERKSHIRE HATHAWAY HOMESERVICES HOMESALE REALTY - Open Sat, 11am to 3pmNew
 $325,990Active3 beds 3 baths1,563 sq. ft.
$325,990Active3 beds 3 baths1,563 sq. ft.12 Morgan Cir, CARLISLE, PA 17015
MLS# PACB2046942Listed by: NEW HOME STAR PENNSYLVANIA LLC - New
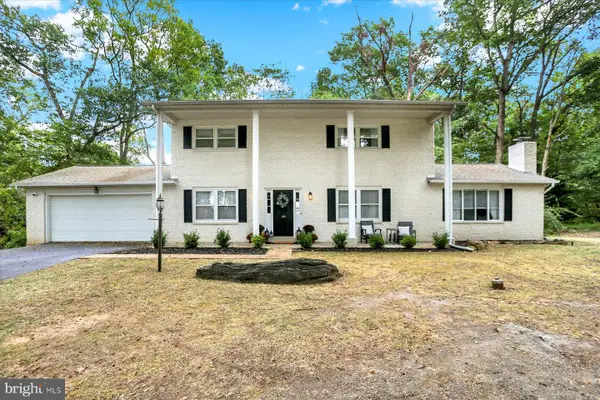 $389,900Active3 beds 3 baths1,880 sq. ft.
$389,900Active3 beds 3 baths1,880 sq. ft.105 Hickory Road, CARLISLE, PA 17015
MLS# PACB2046954Listed by: COLDWELL BANKER REALTY - New
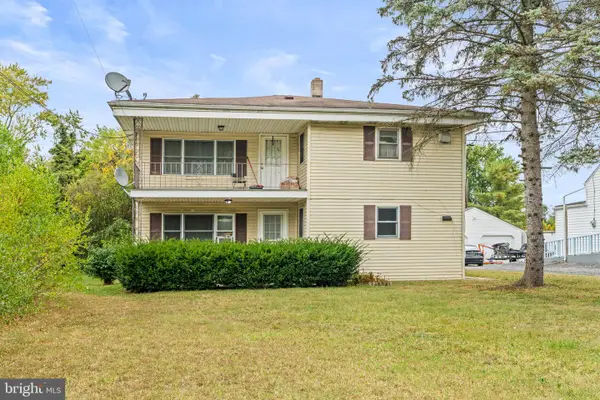 $250,000Active4 beds 2 baths2,008 sq. ft.
$250,000Active4 beds 2 baths2,008 sq. ft.1877 Spring Road, CARLISLE, PA 17013
MLS# PACB2046984Listed by: REAL ESTATE EXCEL - New
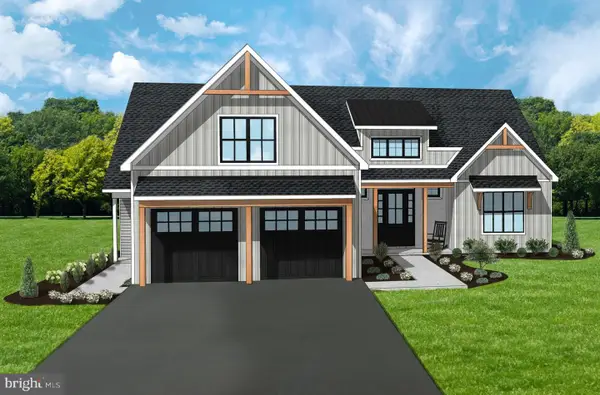 $1,149,000Active3 beds 3 baths2,763 sq. ft.
$1,149,000Active3 beds 3 baths2,763 sq. ft.1006 Stonehill Ln, CARLISLE, PA 17015
MLS# PACB2046780Listed by: WOLFE & COMPANY REALTORS - New
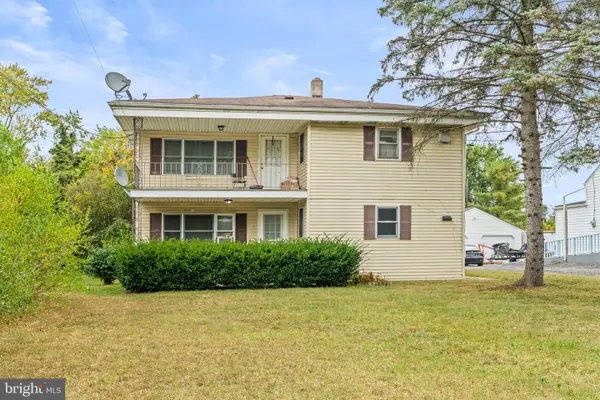 $250,000Active4 beds -- baths2,008 sq. ft.
$250,000Active4 beds -- baths2,008 sq. ft.1877 Spring Road, CARLISLE, PA 17013
MLS# PACB2046836Listed by: REAL ESTATE EXCEL
