23 Aquila Cir #lot U26, Carlisle, PA 17015
Local realty services provided by:ERA Byrne Realty
23 Aquila Cir #lot U26,Carlisle, PA 17015
$569,386
- 4 Beds
- 4 Baths
- 3,767 sq. ft.
- Single family
- Pending
Listed by:kathleen calvert
Office:berks homes realty, llc.
MLS#:PACB2043206
Source:BRIGHTMLS
Price summary
- Price:$569,386
- Price per sq. ft.:$151.15
- Monthly HOA dues:$75
About this home
For Comp Purposes: AOS Date-4/25/2025
We added two expansions to this home, first the Morning/Sunroom, extending from your kitchen, this addition completely opens your kitchen to natural light and additional seating options. Then we expanded the family room to allow for a large open floor plan with plenty of room for gathering and entertaining.
Speaking of entertainment, are you looking for a space to create a theater area, gym, or room for the kids to play? Check out the finished basement, with a full bathroom complete with a walk-in shower and over 700 sq ft of space providing a lot of flexibility to make this space your own!
The family room features a Gas fireplace, and you have the versatility of our flex room on the first floor, perfect for an office. Along with the eat-in area in our kitchen and the island, you also have a formal dining room and a large walk-in Pantry!
Upstairs, relax in the luxurious owner's suite with double vanity sinks, a tile shower & walk-in closet in the spacious bathroom. The laundry room is conveniently nearby. Three more bedrooms, a second full bath, and an open living space/loft give you even more common space to enjoy.
This home has a covered front porch to sit outside and a deck in the backyard.
Plus, enjoy a 10-Year Warranty for peace of mind. Make your dream home a reality at Cumberland Preserve!
Photos show the same model but may include upgrades that are not part of the listed property.
Subdivision assessment pending; MLS shows zero taxes. Final taxes will be based on the improved lot and dwelling assessment.
Contact an agent
Home facts
- Year built:2025
- Listing ID #:PACB2043206
- Added:105 day(s) ago
- Updated:September 27, 2025 at 07:29 AM
Rooms and interior
- Bedrooms:4
- Total bathrooms:4
- Full bathrooms:3
- Half bathrooms:1
- Living area:3,767 sq. ft.
Heating and cooling
- Cooling:Central A/C, Programmable Thermostat
- Heating:Forced Air, Natural Gas, Programmable Thermostat
Structure and exterior
- Roof:Architectural Shingle, Asphalt, Fiberglass
- Year built:2025
- Building area:3,767 sq. ft.
- Lot area:0.32 Acres
Schools
- High school:CUMBERLAND VALLEY
Utilities
- Water:Public
- Sewer:Public Sewer
Finances and disclosures
- Price:$569,386
- Price per sq. ft.:$151.15
New listings near 23 Aquila Cir #lot U26
- Coming Soon
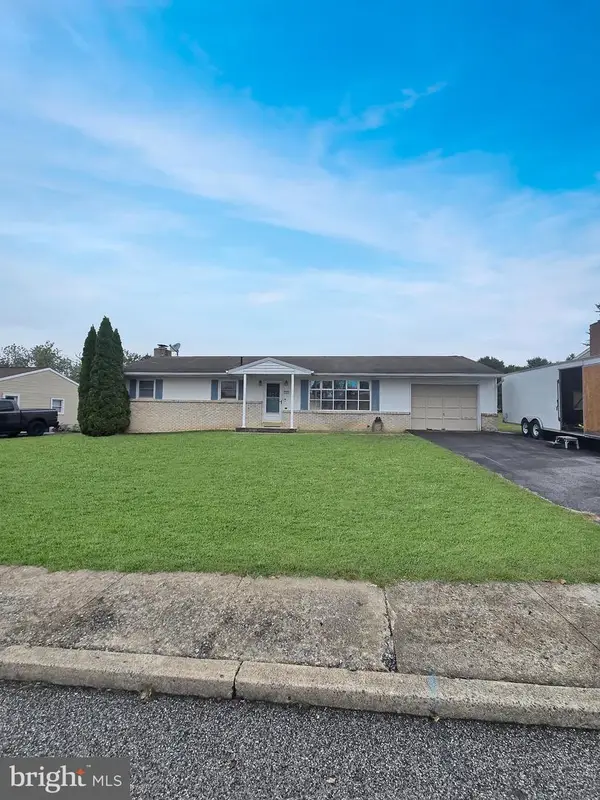 $224,900Coming Soon3 beds 3 baths
$224,900Coming Soon3 beds 3 baths117 Pearl Drive, CARLISLE, PA 17013
MLS# PACB2047070Listed by: COLDWELL BANKER REALTY - New
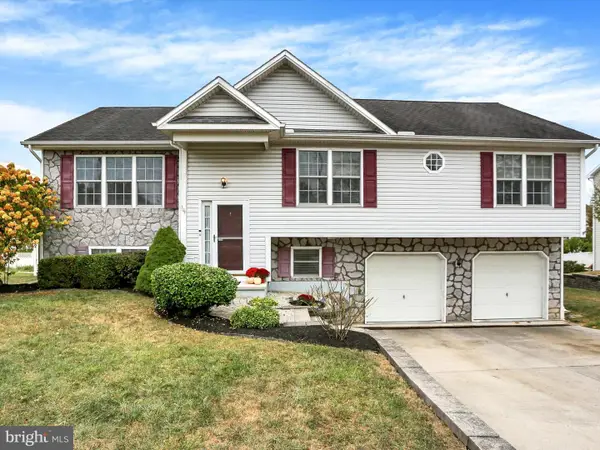 $385,000Active4 beds 3 baths2,147 sq. ft.
$385,000Active4 beds 3 baths2,147 sq. ft.304 Cranes Gap Rd, CARLISLE, PA 17013
MLS# PACB2047014Listed by: KELLER WILLIAMS REALTY - New
 $269,900Active5 beds -- baths2,122 sq. ft.
$269,900Active5 beds -- baths2,122 sq. ft.410-412 N Pitt St, CARLISLE, PA 17013
MLS# PACB2047040Listed by: COLDWELL BANKER REALTY - New
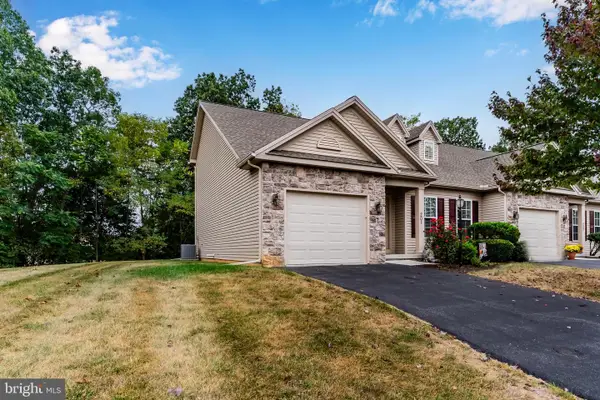 $300,000Active2 beds 2 baths1,628 sq. ft.
$300,000Active2 beds 2 baths1,628 sq. ft.201 Stonehedge Dr, CARLISLE, PA 17015
MLS# PACB2047038Listed by: HOWARD HANNA COMPANY-CARLISLE - Coming Soon
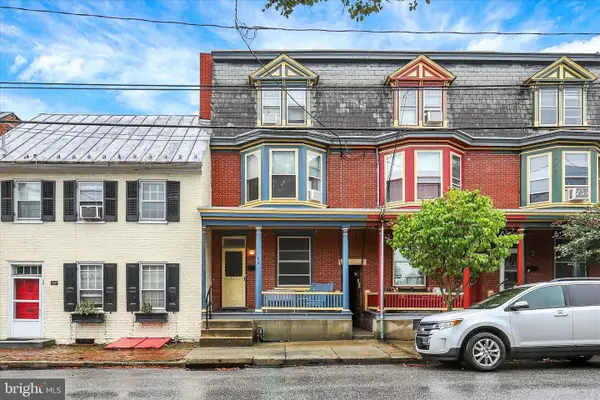 $215,000Coming Soon5 beds 2 baths
$215,000Coming Soon5 beds 2 baths40 W South St, CARLISLE, PA 17013
MLS# PACB2046878Listed by: BERKSHIRE HATHAWAY HOMESERVICES HOMESALE REALTY - Open Sat, 11am to 3pmNew
 $325,990Active3 beds 3 baths1,563 sq. ft.
$325,990Active3 beds 3 baths1,563 sq. ft.12 Morgan Cir, CARLISLE, PA 17015
MLS# PACB2046942Listed by: NEW HOME STAR PENNSYLVANIA LLC - New
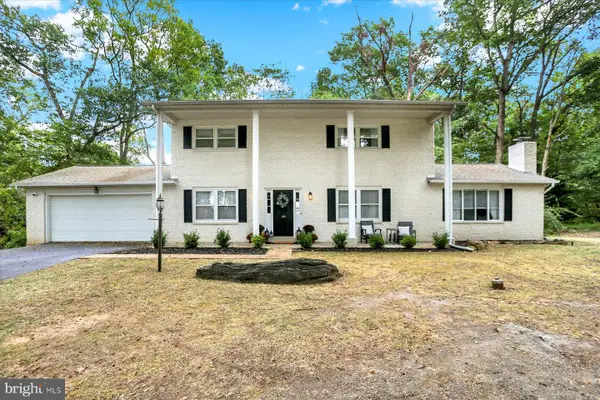 $389,900Active3 beds 3 baths1,880 sq. ft.
$389,900Active3 beds 3 baths1,880 sq. ft.105 Hickory Road, CARLISLE, PA 17015
MLS# PACB2046954Listed by: COLDWELL BANKER REALTY - New
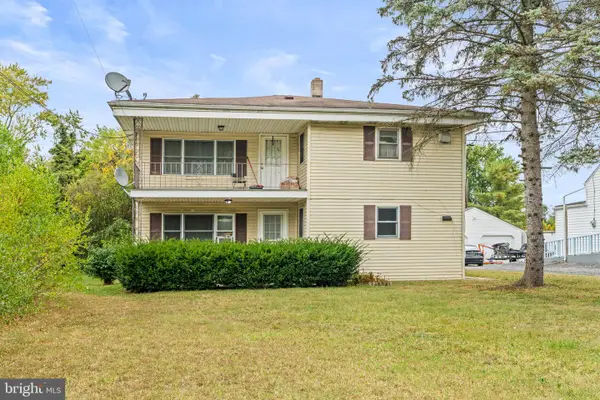 $250,000Active4 beds 2 baths2,008 sq. ft.
$250,000Active4 beds 2 baths2,008 sq. ft.1877 Spring Road, CARLISLE, PA 17013
MLS# PACB2046984Listed by: REAL ESTATE EXCEL - New
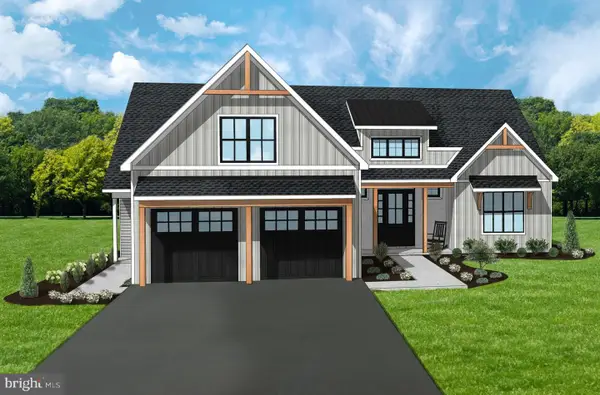 $1,149,000Active3 beds 3 baths2,763 sq. ft.
$1,149,000Active3 beds 3 baths2,763 sq. ft.1006 Stonehill Ln, CARLISLE, PA 17015
MLS# PACB2046780Listed by: WOLFE & COMPANY REALTORS - New
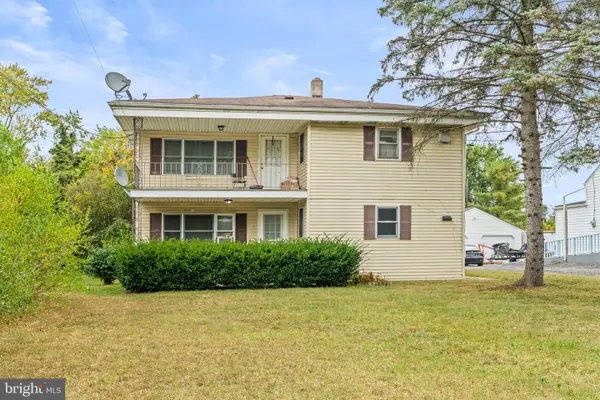 $250,000Active4 beds -- baths2,008 sq. ft.
$250,000Active4 beds -- baths2,008 sq. ft.1877 Spring Road, CARLISLE, PA 17013
MLS# PACB2046836Listed by: REAL ESTATE EXCEL
