26 W Eppley Drive, Carlisle, PA 17015
Local realty services provided by:ERA OakCrest Realty, Inc.
26 W Eppley Drive,Carlisle, PA 17015
$485,000
- 4 Beds
- 4 Baths
- 3,104 sq. ft.
- Single family
- Pending
Listed by:david hooke
Office:keller williams of central pa
MLS#:PACB2046662
Source:BRIGHTMLS
Price summary
- Price:$485,000
- Price per sq. ft.:$156.25
- Monthly HOA dues:$10.42
About this home
Welcome to 26 W Eppley Drive in Carlisle - a home that is truly turnkey inside and out! This 4-bedroom, 2 full and 2 half-bath property has been thoughtfully updated from top to bottom, offering the perfect balance of comfort, function, and style. Located within South Middleton School District and close to shopping, dining, and commuter routes, it delivers convenience along with a relaxed lifestyle.
Step inside to find beautiful hardwood floors on the main level and an open layout designed for both everyday living and entertaining. The kitchen has been fully remodeled with modern finishes and opens seamlessly into the living and dining spaces. In the formal dining room, crown molding and elegant wainscoting detail creates a refined backdrop for everyday living and entertaining. Attention to detail shines with crown molding accents in the main living areas.
Upstairs, you’ll find four generously sized bedrooms and two full bathrooms, both tastefully renovated in 2020 adding fresh design and peace of mind for years to come. The primary suite provides a private retreat with all the comforts you’d expect in a modern home, including a walk-in closet and beautiful en-suite bathroom.
The finished basement expands your options with a half bath, a home gym, and even flexibility for a fifth bedroom if desired. Recent updates include major mechanicals, HVAC, instant hot water heater, and pool systems, as well as a newer roof, ensuring long-term efficiency and value.
The fenced backyard is a private retreat, highlighted by a 18x37 saltwater in-ground heated pool with updated mechanicals, perfect for creating your own summer getaway without leaving home. Whether you’re hosting friends, enjoying family time, or simply unwinding after a long day, this home offers spaces for every part of life.
With its combination of thoughtful updates, flexible spaces, and outdoor amenities, 26 W Eppley Drive isn’t just move-in ready; it’s a lifestyle upgrade. Don’t miss your chance to make it yours. Schedule your tour today!
Contact an agent
Home facts
- Year built:1997
- Listing ID #:PACB2046662
- Added:7 day(s) ago
- Updated:September 27, 2025 at 07:29 AM
Rooms and interior
- Bedrooms:4
- Total bathrooms:4
- Full bathrooms:2
- Half bathrooms:2
- Living area:3,104 sq. ft.
Heating and cooling
- Cooling:Central A/C
- Heating:Forced Air, Natural Gas
Structure and exterior
- Roof:Shingle
- Year built:1997
- Building area:3,104 sq. ft.
- Lot area:0.34 Acres
Schools
- High school:BOILING SPRINGS
- Middle school:YELLOW BREECHES
Utilities
- Water:Public
- Sewer:Public Sewer
Finances and disclosures
- Price:$485,000
- Price per sq. ft.:$156.25
- Tax amount:$5,524 (2025)
New listings near 26 W Eppley Drive
- Coming Soon
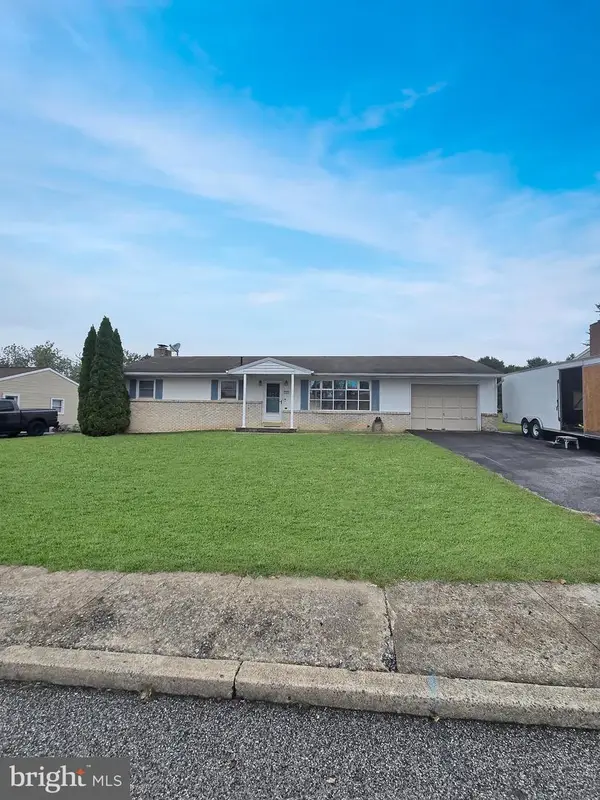 $224,900Coming Soon3 beds 3 baths
$224,900Coming Soon3 beds 3 baths117 Pearl Drive, CARLISLE, PA 17013
MLS# PACB2047070Listed by: COLDWELL BANKER REALTY - New
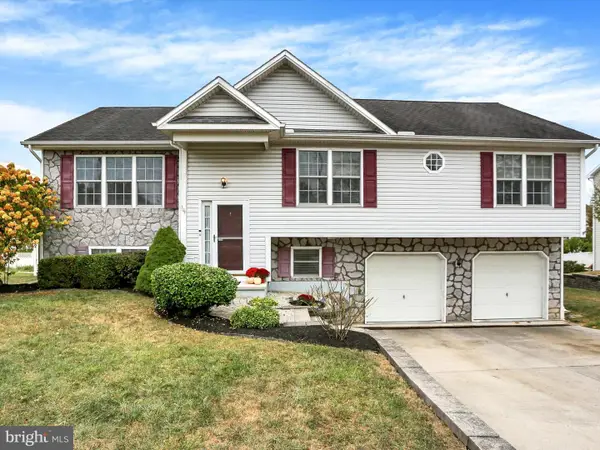 $385,000Active4 beds 3 baths2,147 sq. ft.
$385,000Active4 beds 3 baths2,147 sq. ft.304 Cranes Gap Rd, CARLISLE, PA 17013
MLS# PACB2047014Listed by: KELLER WILLIAMS REALTY - New
 $269,900Active5 beds -- baths2,122 sq. ft.
$269,900Active5 beds -- baths2,122 sq. ft.410-412 N Pitt St, CARLISLE, PA 17013
MLS# PACB2047040Listed by: COLDWELL BANKER REALTY - New
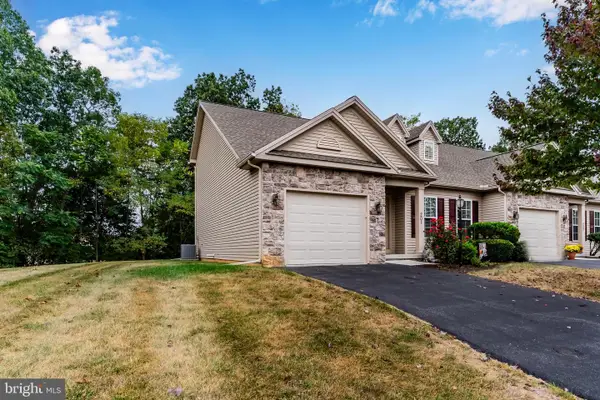 $300,000Active2 beds 2 baths1,628 sq. ft.
$300,000Active2 beds 2 baths1,628 sq. ft.201 Stonehedge Dr, CARLISLE, PA 17015
MLS# PACB2047038Listed by: HOWARD HANNA COMPANY-CARLISLE - Coming Soon
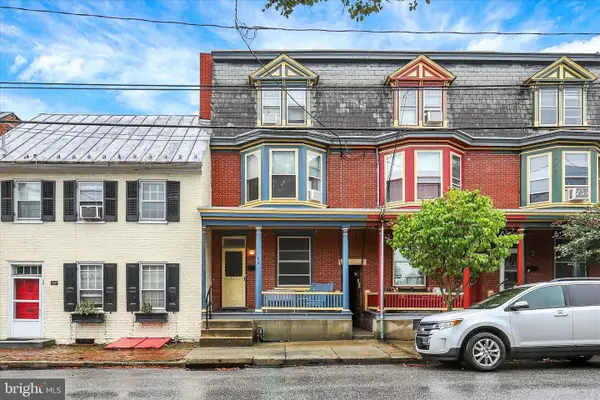 $215,000Coming Soon5 beds 2 baths
$215,000Coming Soon5 beds 2 baths40 W South St, CARLISLE, PA 17013
MLS# PACB2046878Listed by: BERKSHIRE HATHAWAY HOMESERVICES HOMESALE REALTY - Open Sat, 11am to 3pmNew
 $325,990Active3 beds 3 baths1,563 sq. ft.
$325,990Active3 beds 3 baths1,563 sq. ft.12 Morgan Cir, CARLISLE, PA 17015
MLS# PACB2046942Listed by: NEW HOME STAR PENNSYLVANIA LLC - New
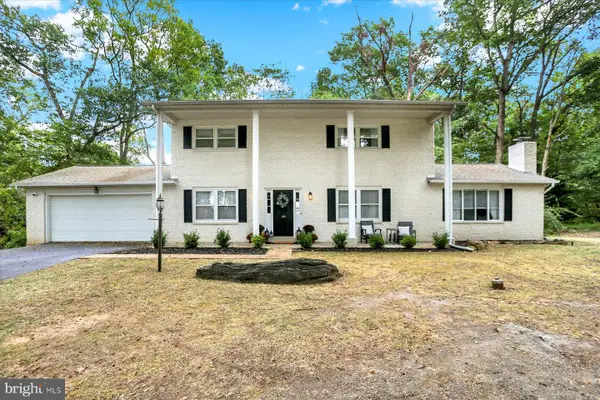 $389,900Active3 beds 3 baths1,880 sq. ft.
$389,900Active3 beds 3 baths1,880 sq. ft.105 Hickory Road, CARLISLE, PA 17015
MLS# PACB2046954Listed by: COLDWELL BANKER REALTY - New
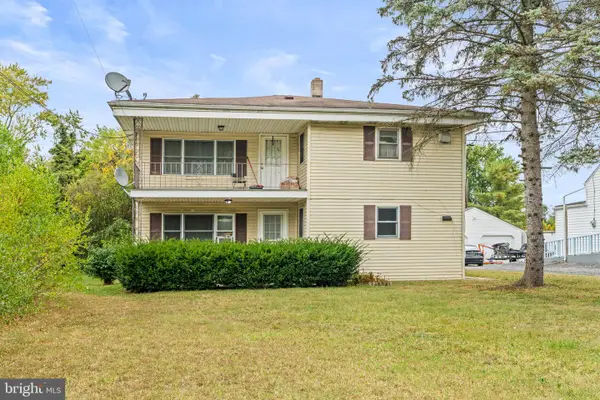 $250,000Active4 beds 2 baths2,008 sq. ft.
$250,000Active4 beds 2 baths2,008 sq. ft.1877 Spring Road, CARLISLE, PA 17013
MLS# PACB2046984Listed by: REAL ESTATE EXCEL - New
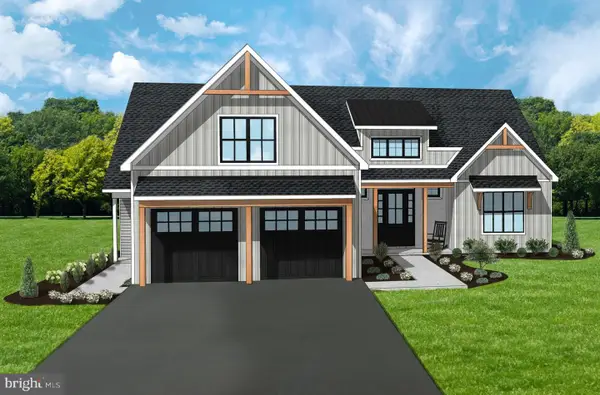 $1,149,000Active3 beds 3 baths2,763 sq. ft.
$1,149,000Active3 beds 3 baths2,763 sq. ft.1006 Stonehill Ln, CARLISLE, PA 17015
MLS# PACB2046780Listed by: WOLFE & COMPANY REALTORS - New
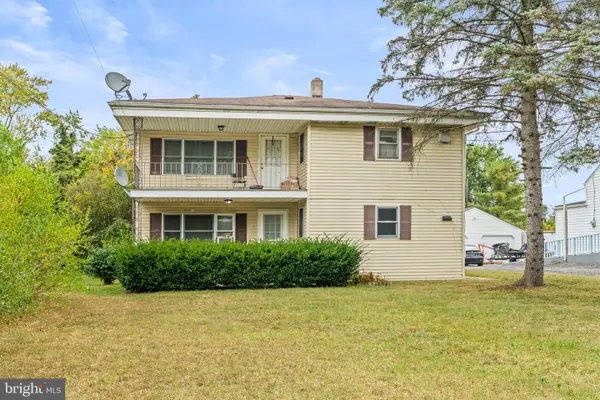 $250,000Active4 beds -- baths2,008 sq. ft.
$250,000Active4 beds -- baths2,008 sq. ft.1877 Spring Road, CARLISLE, PA 17013
MLS# PACB2046836Listed by: REAL ESTATE EXCEL
