275 N Middleton Rd, Carlisle, PA 17013
Local realty services provided by:ERA Central Realty Group
275 N Middleton Rd,Carlisle, PA 17013
$824,900
- 4 Beds
- 4 Baths
- 2,883 sq. ft.
- Single family
- Active
Upcoming open houses
- Sun, Jan 1101:00 pm - 03:00 pm
Listed by: bradley b bledsoe
Office: iron valley real estate of central pa
MLS#:PACB2044998
Source:BRIGHTMLS
Price summary
- Price:$824,900
- Price per sq. ft.:$286.13
About this home
***OPEN HOUSE SUNDAY 01/11/26 FROM 1PM TO 3PM***OUTDOOR ENTHUSIAST/HORSE LOVER/HUNTER'S DELIGHT***NEW BUILD***RARE FIND***CLEAN AND GREEN*** 4 Bedrooms, 3 and a half bathrooms, oversized 3 car garage, 11.65 acres, 3 stall horse barn with additional storage, new saline pool. Rustic feel home with all brand new amenities. Inviting 24X8 covered front porch enters into large living room with vaulted white washed knotty pine ceilings, natural hardwood floors and pellet stove. Living room opens into chefs choice eat in kitchen with large island, butcher block counters, custom "soft close" walnut cabinets, stainless steel appliances, and pot filler over the stove. French double doors on the rear of the kitchen lead to 27X14 covered rear deck complete with included table and chairs, 3 ceiling fans, additional room for lounging, and serene, private wooded views. 2 of the main level bedrooms have full bathrooms attached, including a jacuzzi tub and low threshold walk in shower in the primary suite. Large full guest bath with double vanity on main level. Office/Nursery/5th Small Bedroom and separate laundry facility on the main level. Fully finished basement boasts 14X14 bedroom with large walk in closet and adjoining sitting room and half bath. Basement Game/Family room measures 22X17. Above ground pool, tastefully surrounded by custom paneling on 3 sides and 4th side allows access by gate to stairs to the pool deck. Electric fenced area in the rear of the property for horses or livestock. Oversized heated 3 car detached garage is insulated, drywalled, has newly coated resin floors, all new doors and openers. Stunning views, quiet and private living that is still close to all amenities. Easy access to highways and turnpike, makes for relaxed country living with an easy commute to all nearby cities.***FORMER SUBDIVSION FROM 1981 STILL APPLIES FOR ANYONE INTERESTED IN A SIMPLE DIVISION OF THE PROPERTY. SEE ALL DOCUMENTS IN MLS INCLUDING SUBDIVISION MAP AND EMAIL FROM ZONING OFFICER***HANDMADE LIVE EDGE SYCAMORE KITCHEN TABLE AND CHAIRS IS FOR SALE..$2000***
Contact an agent
Home facts
- Year built:2024
- Listing ID #:PACB2044998
- Added:161 day(s) ago
- Updated:January 08, 2026 at 02:50 PM
Rooms and interior
- Bedrooms:4
- Total bathrooms:4
- Full bathrooms:3
- Half bathrooms:1
- Living area:2,883 sq. ft.
Heating and cooling
- Cooling:Central A/C
- Heating:90% Forced Air, Forced Air, Oil
Structure and exterior
- Roof:Architectural Shingle
- Year built:2024
- Building area:2,883 sq. ft.
- Lot area:11.65 Acres
Schools
- High school:CARLISLE AREA
- Elementary school:BELLAIRE
Utilities
- Water:Well
- Sewer:On Site Septic
Finances and disclosures
- Price:$824,900
- Price per sq. ft.:$286.13
- Tax amount:$6,241 (2025)
New listings near 275 N Middleton Rd
- New
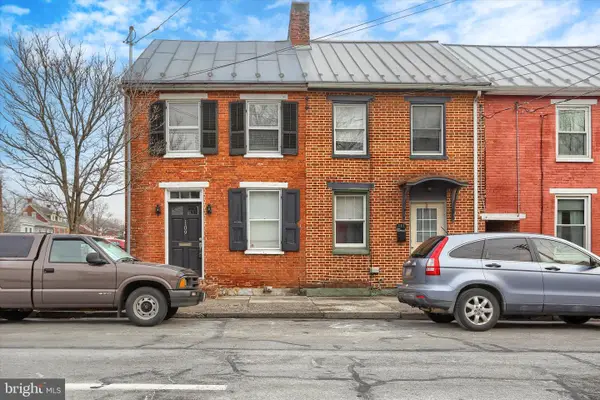 $169,900Active2 beds 2 baths998 sq. ft.
$169,900Active2 beds 2 baths998 sq. ft.109 S Bedford St, CARLISLE, PA 17013
MLS# PACB2049682Listed by: BERKSHIRE HATHAWAY HOMESERVICES HOMESALE REALTY - Coming SoonOpen Sun, 11am to 1pm
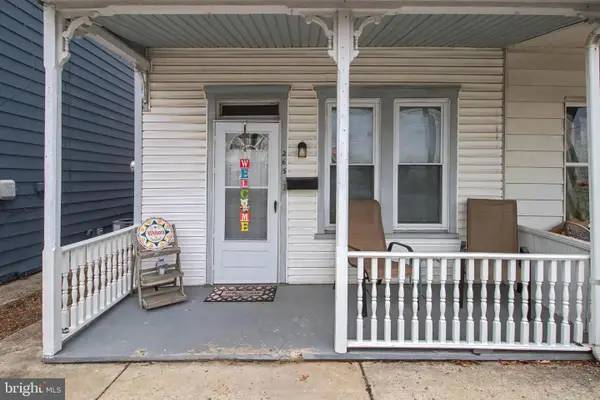 $209,900Coming Soon4 beds 2 baths
$209,900Coming Soon4 beds 2 baths265 Lincoln St, CARLISLE, PA 17013
MLS# PACB2049686Listed by: HOWARD HANNA COMPANY-CAMP HILL - Open Sat, 10am to 12pmNew
 $380,000Active3 beds 2 baths1,784 sq. ft.
$380,000Active3 beds 2 baths1,784 sq. ft.508 Burnt House Rd, CARLISLE, PA 17015
MLS# PACB2049626Listed by: BERKSHIRE HATHAWAY HOMESERVICES HOMESALE REALTY - New
 $209,900Active3 beds 1 baths912 sq. ft.
$209,900Active3 beds 1 baths912 sq. ft.160 Marbeth Avenue, CARLISLE, PA 17013
MLS# PACB2048938Listed by: KELLER WILLIAMS OF CENTRAL PA - Open Sat, 10 to 11:30amNew
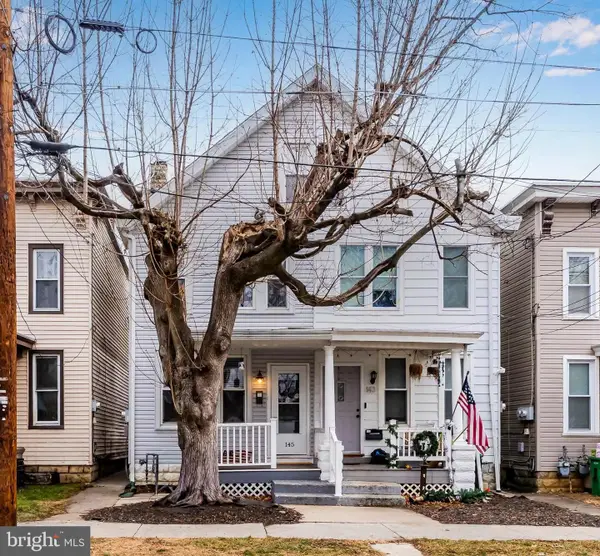 $178,000Active3 beds 1 baths1,545 sq. ft.
$178,000Active3 beds 1 baths1,545 sq. ft.145 Cedar St, CARLISLE, PA 17013
MLS# PACB2049558Listed by: RE/MAX 1ST ADVANTAGE - New
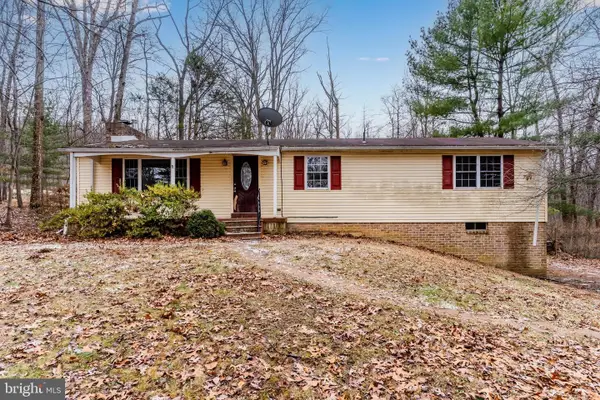 $194,900Active3 beds 2 baths1,800 sq. ft.
$194,900Active3 beds 2 baths1,800 sq. ft.36 White Oak Dr, CARLISLE, PA 17015
MLS# PACB2049566Listed by: JOY DANIELS REAL ESTATE GROUP, LTD - New
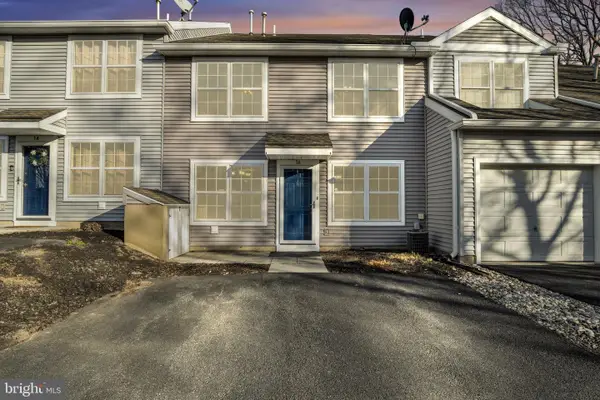 $195,000Active2 beds 2 baths1,232 sq. ft.
$195,000Active2 beds 2 baths1,232 sq. ft.16 Courtyard Dr, CARLISLE, PA 17013
MLS# PACB2049640Listed by: STERLING PROPERTY MANAGEMENT, INC.. - New
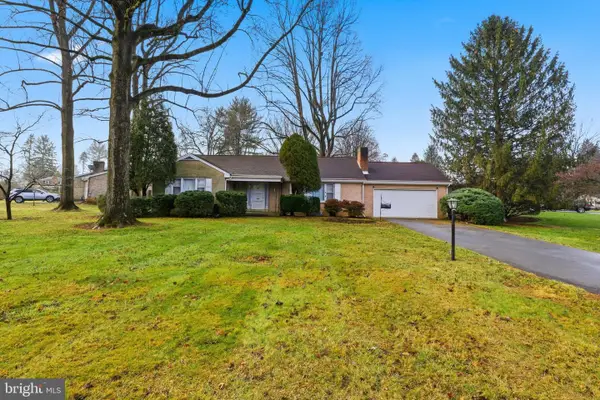 $379,000Active3 beds 2 baths1,743 sq. ft.
$379,000Active3 beds 2 baths1,743 sq. ft.714 Noble Blvd, CARLISLE, PA 17013
MLS# PACB2049508Listed by: EXP REALTY, LLC - New
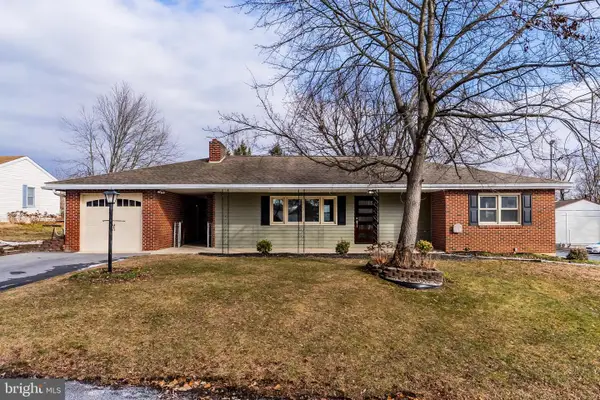 $324,900Active3 beds 2 baths2,000 sq. ft.
$324,900Active3 beds 2 baths2,000 sq. ft.1913 Maplewood Drive, CARLISLE, PA 17013
MLS# PACB2049586Listed by: WOLFE & COMPANY REALTORS - Open Sun, 1 to 3pmNew
 $364,900Active2 beds 2 baths1,187 sq. ft.
$364,900Active2 beds 2 baths1,187 sq. ft.393 Sherwood Drive, CARLISLE, PA 17015
MLS# PACB2049436Listed by: EXP REALTY, LLC
