3 Elton Drive, Carlisle, PA 17015
Local realty services provided by:ERA Cole Realty
3 Elton Drive,Carlisle, PA 17015
$412,900
- 3 Beds
- 2 Baths
- 1,380 sq. ft.
- Single family
- Active
Listed by:mona s ketner
Office:keller williams of central pa
MLS#:PACB2046732
Source:BRIGHTMLS
Price summary
- Price:$412,900
- Price per sq. ft.:$299.2
About this home
Beautiful brand new one-level ranch home with nine foot ceilings throughout . Open concept floor plan in your main living area with luxury vinyl plank flooring that spans the living room, dining space, kitchen, hallways, and full bath. The kitchen features white shaker style cabinetry with pantry, quartz counter tops, white Subway tile backsplash, under counter lighting, stainless appliances, and an island for meal prep as well as providing extra seating. Split floor plan with two bedrooms and full bath on one side of the home, and the primary bedroom and private bath on the other side of the home. All three bedrooms have plush carpeting. A walk-in closet will be appreciated in the primary bedroom, plus the attached private bath is equipped with a gorgeous double bowl vanity, 4' step-in shower, luxury vinyl flooring, and linen closet. Laundry is on the main level, too. Poured concrete walls in the full basement with 9' ceilings - this allows tons of storage or room to expand your living space. Heat pump, central air, attached 2-car garage with opener, paved driveway, and concrete rear patio. Lawn is planted and shrubbery package is included. All you need to do is move in to enjoy the upcoming holidays in your brand new home! (Note: Owner is a licensed PA Real Estate Salesperson and the listing agent.)
Contact an agent
Home facts
- Year built:2025
- Listing ID #:PACB2046732
- Added:9 day(s) ago
- Updated:September 28, 2025 at 02:08 PM
Rooms and interior
- Bedrooms:3
- Total bathrooms:2
- Full bathrooms:2
- Living area:1,380 sq. ft.
Heating and cooling
- Cooling:Ceiling Fan(s), Central A/C
- Heating:Electric, Heat Pump(s)
Structure and exterior
- Roof:Shingle
- Year built:2025
- Building area:1,380 sq. ft.
- Lot area:0.77 Acres
Schools
- High school:BIG SPRING
- Middle school:BIG SPRING
Utilities
- Water:Well
- Sewer:On Site Septic
Finances and disclosures
- Price:$412,900
- Price per sq. ft.:$299.2
- Tax amount:$624 (2024)
New listings near 3 Elton Drive
- New
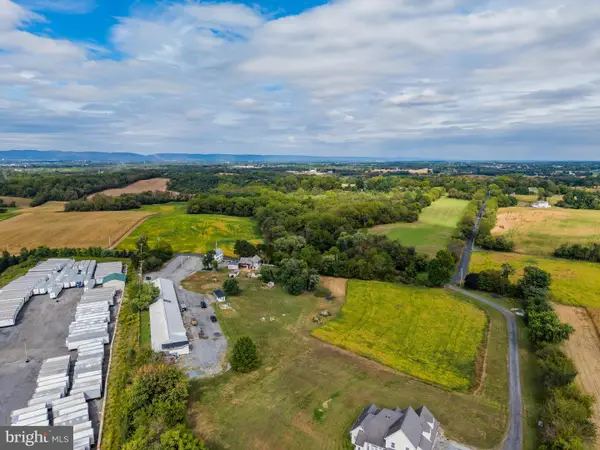 $599,900Active4 beds 5 baths5,652 sq. ft.
$599,900Active4 beds 5 baths5,652 sq. ft.51 Heisers Lane, CARLISLE, PA 17015
MLS# PACB2047094Listed by: RSR, REALTORS, LLC - Coming Soon
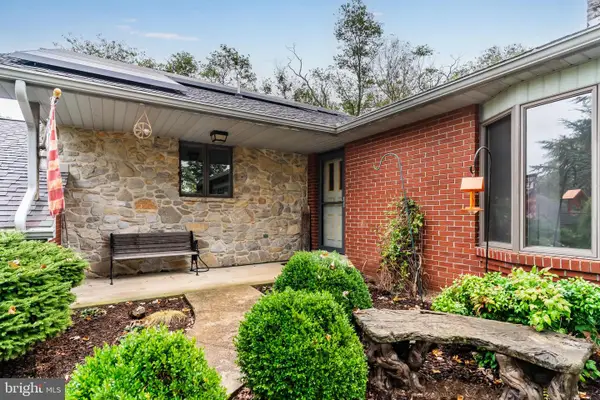 $649,900Coming Soon5 beds 4 baths
$649,900Coming Soon5 beds 4 baths880 Creek Road, CARLISLE, PA 17015
MLS# PACB2046730Listed by: KELLER WILLIAMS OF CENTRAL PA - Coming Soon
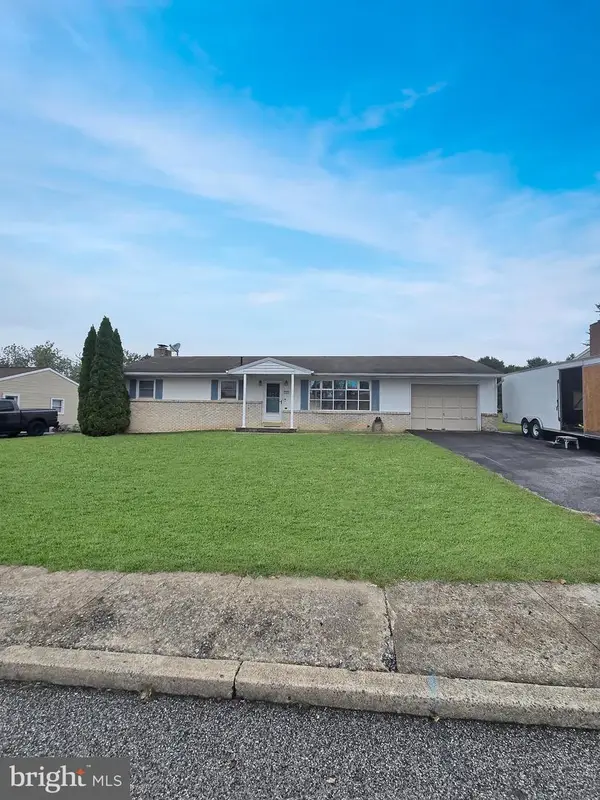 $224,900Coming Soon3 beds 3 baths
$224,900Coming Soon3 beds 3 baths117 Pearl Drive, CARLISLE, PA 17013
MLS# PACB2047070Listed by: COLDWELL BANKER REALTY - New
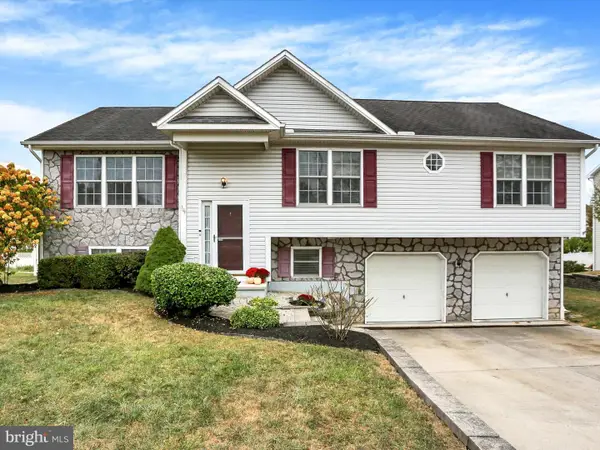 $385,000Active4 beds 3 baths2,147 sq. ft.
$385,000Active4 beds 3 baths2,147 sq. ft.304 Cranes Gap Rd, CARLISLE, PA 17013
MLS# PACB2047014Listed by: KELLER WILLIAMS REALTY - New
 $269,900Active5 beds -- baths2,122 sq. ft.
$269,900Active5 beds -- baths2,122 sq. ft.410-412 N Pitt St, CARLISLE, PA 17013
MLS# PACB2047040Listed by: COLDWELL BANKER REALTY - New
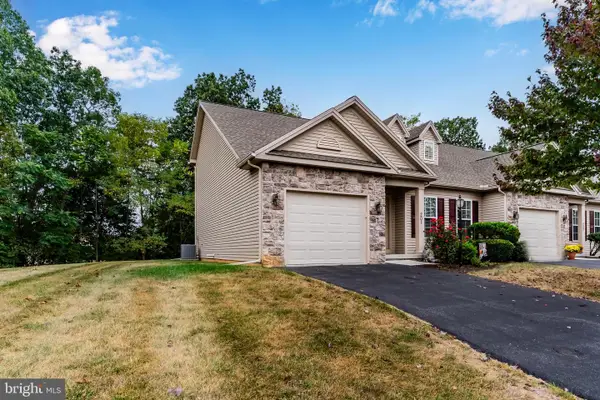 $300,000Active2 beds 2 baths1,628 sq. ft.
$300,000Active2 beds 2 baths1,628 sq. ft.201 Stonehedge Dr, CARLISLE, PA 17015
MLS# PACB2047038Listed by: HOWARD HANNA COMPANY-CARLISLE - Coming Soon
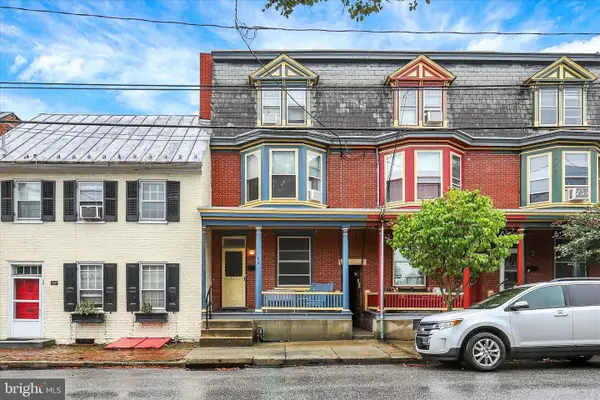 $215,000Coming Soon5 beds 2 baths
$215,000Coming Soon5 beds 2 baths40 W South St, CARLISLE, PA 17013
MLS# PACB2046878Listed by: BERKSHIRE HATHAWAY HOMESERVICES HOMESALE REALTY - New
 $325,990Active3 beds 3 baths1,563 sq. ft.
$325,990Active3 beds 3 baths1,563 sq. ft.12 Morgan Cir, CARLISLE, PA 17015
MLS# PACB2046942Listed by: NEW HOME STAR PENNSYLVANIA LLC - New
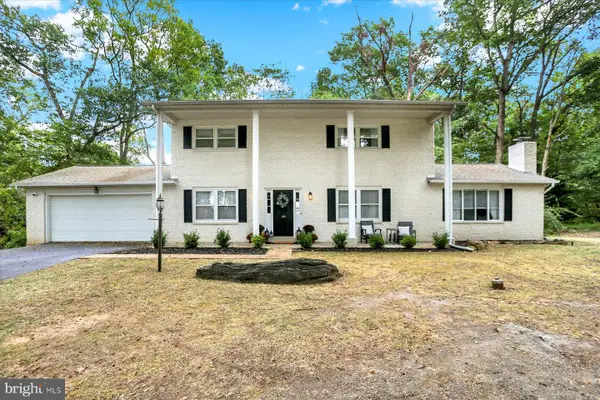 $389,900Active3 beds 3 baths1,880 sq. ft.
$389,900Active3 beds 3 baths1,880 sq. ft.105 Hickory Road, CARLISLE, PA 17015
MLS# PACB2046954Listed by: COLDWELL BANKER REALTY - New
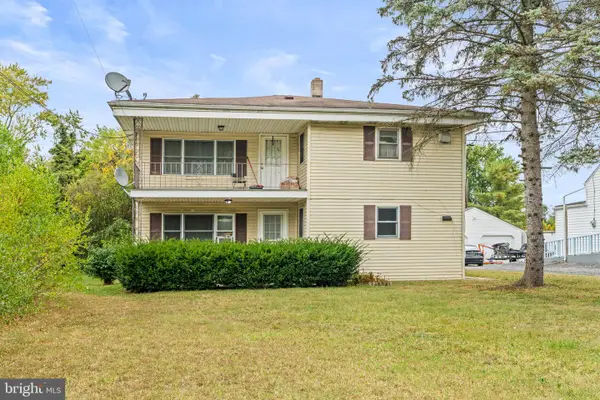 $250,000Active4 beds 2 baths2,008 sq. ft.
$250,000Active4 beds 2 baths2,008 sq. ft.1877 Spring Road, CARLISLE, PA 17013
MLS# PACB2046984Listed by: REAL ESTATE EXCEL
