38 Kenwood Ave, Carlisle, PA 17013
Local realty services provided by:ERA Martin Associates
38 Kenwood Ave,Carlisle, PA 17013
$467,000
- 4 Beds
- 3 Baths
- 2,267 sq. ft.
- Single family
- Pending
Listed by: broc schmelyun
Office: keller williams keystone realty
MLS#:PACB2042682
Source:BRIGHTMLS
Price summary
- Price:$467,000
- Price per sq. ft.:$206
About this home
Step into elegance at 38 Kenwood Ave, a stunning new-build showcasing 4 bedrooms, 3 full baths, and over 2,200 square feet of refined living space. From the moment you walk through the front door, you’re greeted by 18-foot ceilings and a bright, open foyer adorned with oversized wainscoting, solid-core doors, and ¾” rustic Ash hardwood floors that flow throughout the main level. The heart of the home features a kitchen with semi custom soft close drawers, striking granite countertops, a tile backsplash, and an abundance of cabinetry. The open-concept design seamlessly connects the kitchen to the living area, highlighted by a tray ceiling, detailed trimwork, and abundant natural light. The primary suite is a luxurious retreat, complete with an illuminated tray ceiling, high-end carpeting, and a spa-like bath featuring a double vanity with granite, custom tile walk-in shower, and private water closet. Throughout the home, thoughtful upgrades include soundproofed interior walls, high-efficiency Bosch 20 SEER electric furnace, higher-end windows, and a standing seam metal accent roof for architectural flair and durability. Outdoor living is just as impressive, with an expanded 18x12 composite deck crafted with tongue-and-groove PVC flooring and aluminum railings, offering a private space to relax or entertain. The epoxy-coated garage floor and full unfinished 9' ceiling basement provide both function and future potential. Tucked into a quiet neighborhood, this home is also just minutes from major amenities—under 0.5 miles to Seven Gables Park, I-81, and Carlisle Airport, and just 1.2 miles from charming downtown Carlisle.
Contact an agent
Home facts
- Year built:2025
- Listing ID #:PACB2042682
- Added:208 day(s) ago
- Updated:December 25, 2025 at 08:30 AM
Rooms and interior
- Bedrooms:4
- Total bathrooms:3
- Full bathrooms:3
- Living area:2,267 sq. ft.
Heating and cooling
- Cooling:Central A/C
- Heating:Electric, Forced Air
Structure and exterior
- Roof:Architectural Shingle
- Year built:2025
- Building area:2,267 sq. ft.
- Lot area:0.18 Acres
Schools
- High school:BOILING SPRINGS
Utilities
- Water:Public
- Sewer:Public Sewer
Finances and disclosures
- Price:$467,000
- Price per sq. ft.:$206
New listings near 38 Kenwood Ave
- Coming Soon
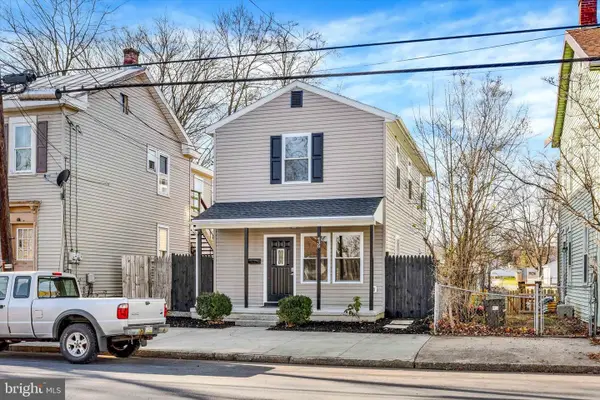 $234,900Coming Soon3 beds 2 baths
$234,900Coming Soon3 beds 2 baths438 N Pitt St, CARLISLE, PA 17013
MLS# PACB2049098Listed by: INCH & CO. REAL ESTATE, LLC - Coming Soon
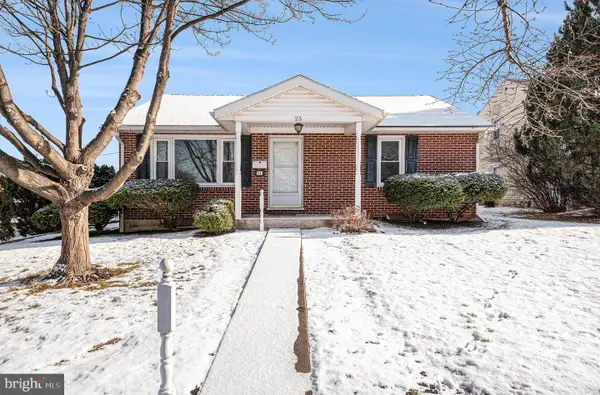 $240,000Coming Soon2 beds 1 baths
$240,000Coming Soon2 beds 1 baths25 Wilson St, CARLISLE, PA 17013
MLS# PACB2049330Listed by: COLDWELL BANKER REALTY - New
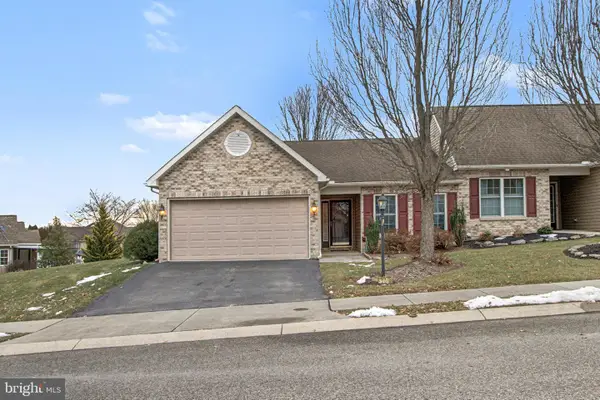 $315,000Active2 beds 2 baths1,403 sq. ft.
$315,000Active2 beds 2 baths1,403 sq. ft.310 Touchstone Drive, CARLISLE, PA 17015
MLS# PACB2049398Listed by: BERKSHIRE HATHAWAY HOMESERVICES HOMESALE REALTY - New
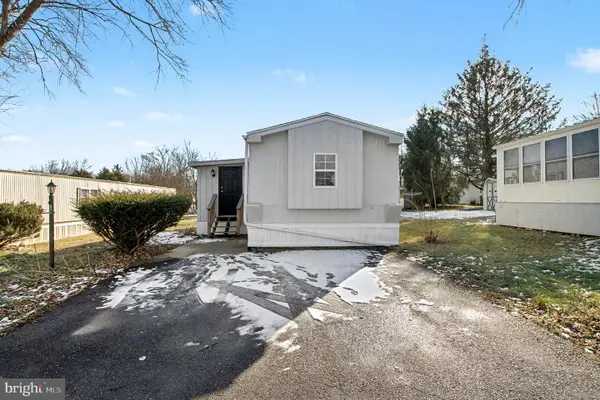 $59,900Active2 beds 2 baths924 sq. ft.
$59,900Active2 beds 2 baths924 sq. ft.10 Cherry Lane, CARLISLE, PA 17015
MLS# PACB2049358Listed by: COLDWELL BANKER REALTY - New
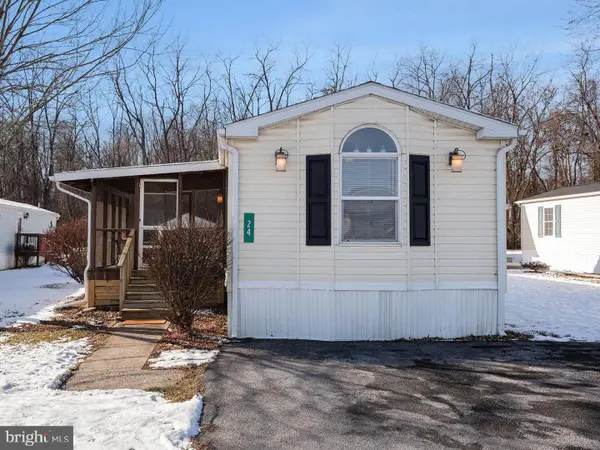 $62,000Active2 beds 2 baths1,064 sq. ft.
$62,000Active2 beds 2 baths1,064 sq. ft.24 Hathaway Drive, CARLISLE, PA 17015
MLS# PACB2049322Listed by: DREAM HOME REALTY 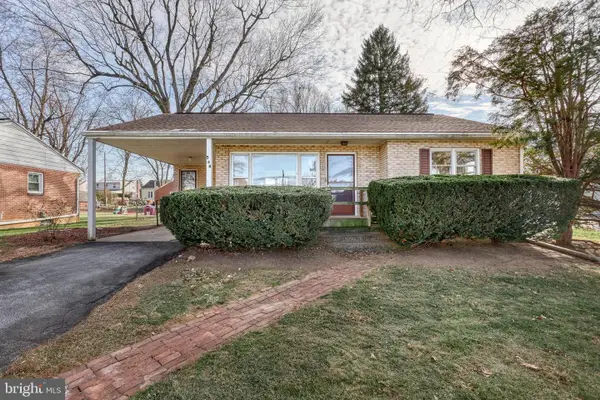 $200,000Pending3 beds 1 baths1,070 sq. ft.
$200,000Pending3 beds 1 baths1,070 sq. ft.548 D St, CARLISLE, PA 17013
MLS# PACB2049346Listed by: EXP REALTY, LLC- New
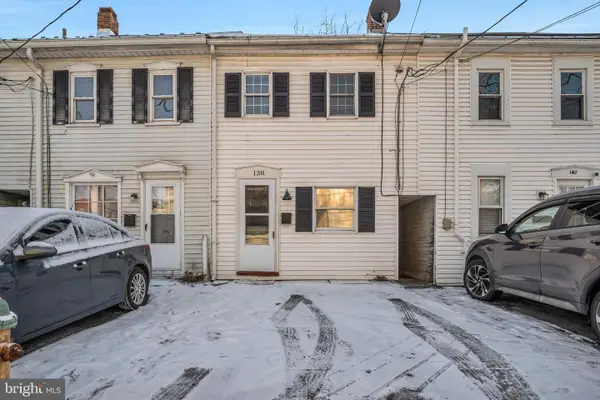 $155,000Active2 beds 1 baths912 sq. ft.
$155,000Active2 beds 1 baths912 sq. ft.138 W Church Ave, CARLISLE, PA 17013
MLS# PACB2049352Listed by: KELLER WILLIAMS OF CENTRAL PA - New
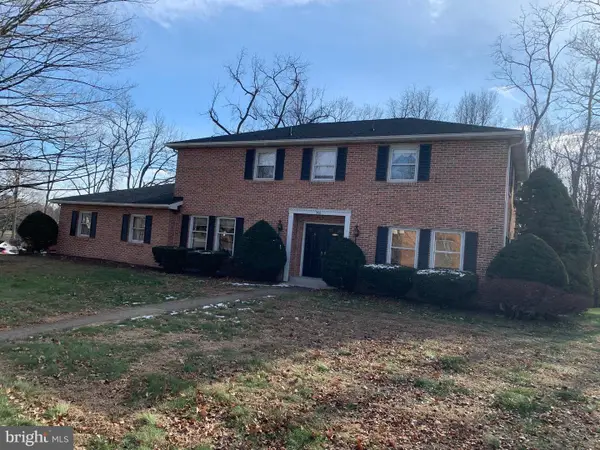 $495,000Active4 beds 3 baths2,557 sq. ft.
$495,000Active4 beds 3 baths2,557 sq. ft.300 Acre Dr, CARLISLE, PA 17013
MLS# PACB2048484Listed by: SHEARER 24, LLC - Coming Soon
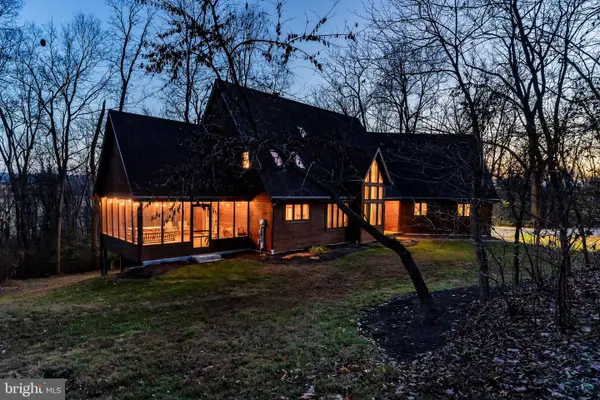 $600,000Coming Soon3 beds 3 baths
$600,000Coming Soon3 beds 3 baths100 Richland Rd, CARLISLE, PA 17015
MLS# PACB2049332Listed by: HOWARD HANNA COMPANY-CARLISLE 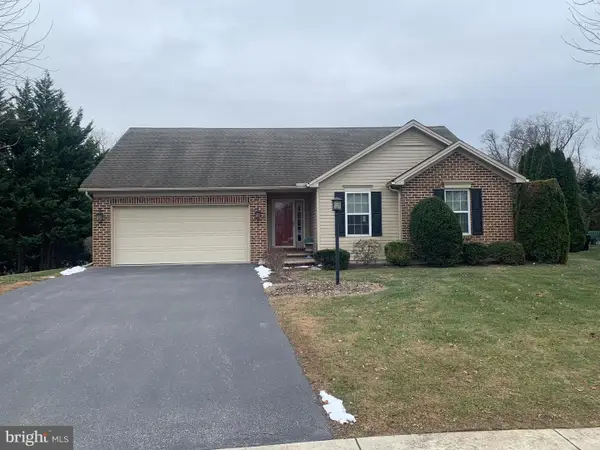 $340,000Pending3 beds 2 baths1,359 sq. ft.
$340,000Pending3 beds 2 baths1,359 sq. ft.6 Rockledge Court, CARLISLE, PA 17015
MLS# PACB2048256Listed by: SHEARER 24, LLC
