61 Bennington Way, Carlisle, PA 17013
Local realty services provided by:O'BRIEN REALTY ERA POWERED
61 Bennington Way,Carlisle, PA 17013
$438,393
- 3 Beds
- 2 Baths
- 1,710 sq. ft.
- Single family
- Active
Listed by: laura m d'imperio
Office: builder realty, llc.
MLS#:PACB2044984
Source:BRIGHTMLS
Price summary
- Price:$438,393
- Price per sq. ft.:$256.37
- Monthly HOA dues:$30
About this home
This stunning new construction ranch-style home offers modern living with exceptional features. This custom home was built in 2025 but, the buyers were unable to move forward. The property boasts a spacious open floor plan, perfect for entertaining. The gourmet kitchen includes granite countertops, a large island and is equipped with high-quality appliances, including a built-in microwave, dishwasher, electric oven/range, and refrigerator. With three spacious bedrooms and two full baths, including a luxurious primary bath with a walk-in shower, this home is designed for comfort and convenience! Enjoy the warmth of the gas fireplace in the cozy living area, and take advantage of the main floor laundry hookups. The exterior features a charming front porch and a screened in patio, ideal for outdoor relaxation. The attached two-car garage and ample driveway space provide plenty of parking. Situated on a 0.31-acre lot, this property combines modern amenities with a serene setting, making it a perfect choice for your next home!
Contact an agent
Home facts
- Year built:2025
- Listing ID #:PACB2044984
- Added:149 day(s) ago
- Updated:December 29, 2025 at 02:34 PM
Rooms and interior
- Bedrooms:3
- Total bathrooms:2
- Full bathrooms:2
- Living area:1,710 sq. ft.
Heating and cooling
- Cooling:Central A/C
- Heating:Forced Air, Natural Gas
Structure and exterior
- Year built:2025
- Building area:1,710 sq. ft.
- Lot area:0.31 Acres
Schools
- High school:CARLISLE AREA
Utilities
- Water:Public
- Sewer:Public Sewer
Finances and disclosures
- Price:$438,393
- Price per sq. ft.:$256.37
- Tax amount:$7,127 (2025)
New listings near 61 Bennington Way
- New
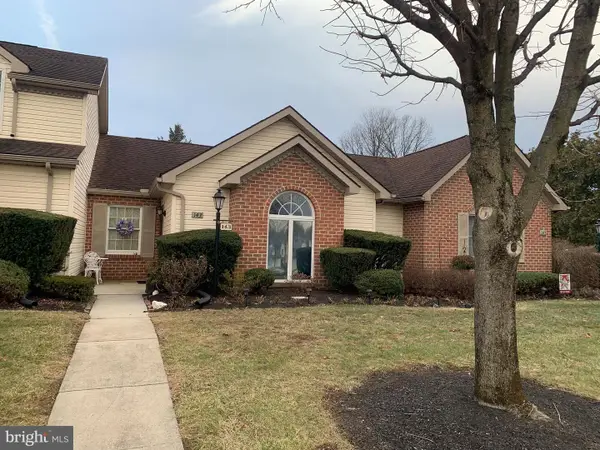 $220,000Active2 beds 1 baths1,015 sq. ft.
$220,000Active2 beds 1 baths1,015 sq. ft.143 Strayer Drive, CARLISLE, PA 17013
MLS# PACB2048494Listed by: SHEARER 24, LLC - Coming SoonOpen Sat, 1 to 3pm
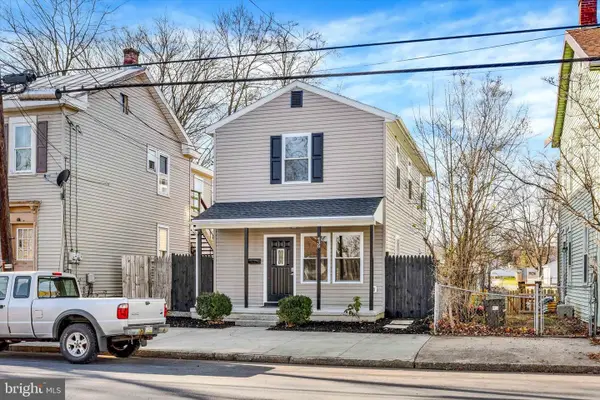 $234,900Coming Soon3 beds 2 baths
$234,900Coming Soon3 beds 2 baths438 N Pitt St, CARLISLE, PA 17013
MLS# PACB2049098Listed by: INCH & CO. REAL ESTATE, LLC 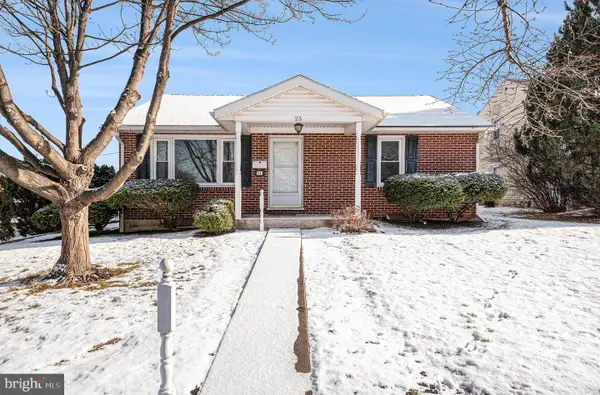 $240,000Pending2 beds 1 baths1,204 sq. ft.
$240,000Pending2 beds 1 baths1,204 sq. ft.25 Wilson St, CARLISLE, PA 17013
MLS# PACB2049330Listed by: COLDWELL BANKER REALTY- New
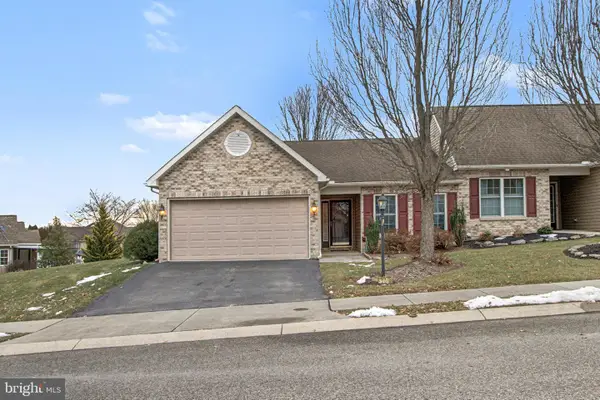 $315,000Active2 beds 2 baths1,403 sq. ft.
$315,000Active2 beds 2 baths1,403 sq. ft.310 Touchstone Drive, CARLISLE, PA 17015
MLS# PACB2049398Listed by: BERKSHIRE HATHAWAY HOMESERVICES HOMESALE REALTY - New
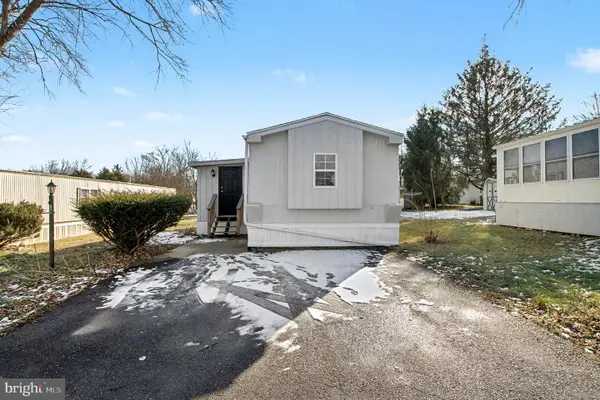 $59,900Active2 beds 2 baths924 sq. ft.
$59,900Active2 beds 2 baths924 sq. ft.10 Cherry Lane, CARLISLE, PA 17015
MLS# PACB2049358Listed by: COLDWELL BANKER REALTY 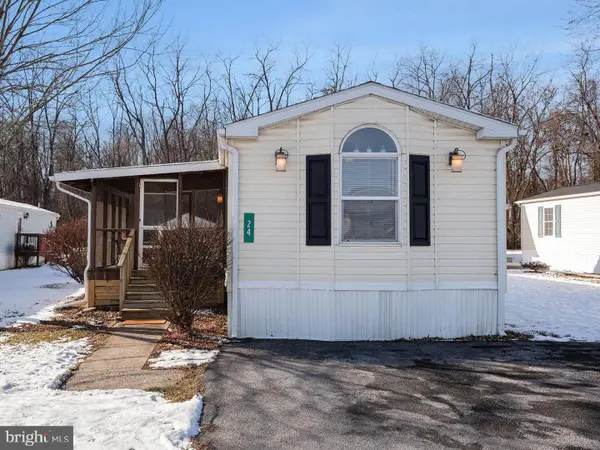 $62,000Active2 beds 2 baths1,064 sq. ft.
$62,000Active2 beds 2 baths1,064 sq. ft.24 Hathaway Drive, CARLISLE, PA 17015
MLS# PACB2049322Listed by: DREAM HOME REALTY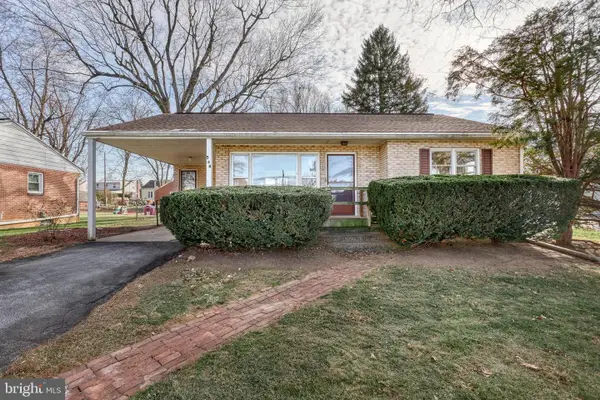 $200,000Pending3 beds 1 baths1,070 sq. ft.
$200,000Pending3 beds 1 baths1,070 sq. ft.548 D St, CARLISLE, PA 17013
MLS# PACB2049346Listed by: EXP REALTY, LLC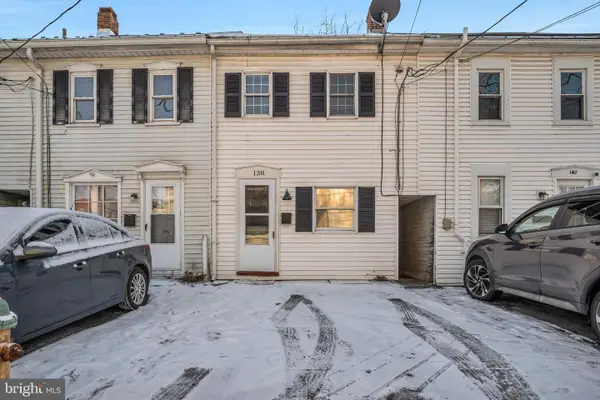 $155,000Active2 beds 1 baths912 sq. ft.
$155,000Active2 beds 1 baths912 sq. ft.138 W Church Ave, CARLISLE, PA 17013
MLS# PACB2049352Listed by: KELLER WILLIAMS OF CENTRAL PA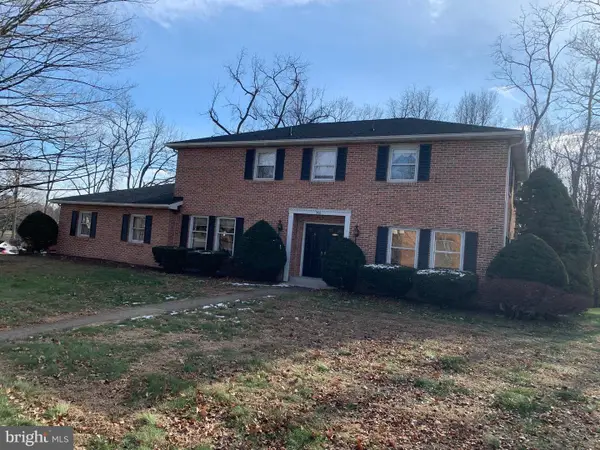 $495,000Active4 beds 3 baths2,557 sq. ft.
$495,000Active4 beds 3 baths2,557 sq. ft.300 Acre Dr, CARLISLE, PA 17013
MLS# PACB2048484Listed by: SHEARER 24, LLC- Coming Soon
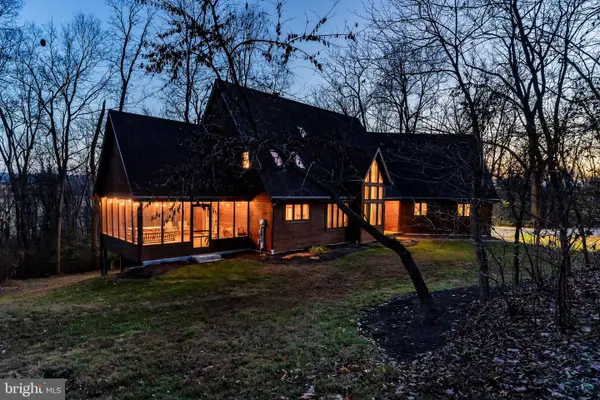 $600,000Coming Soon3 beds 3 baths
$600,000Coming Soon3 beds 3 baths100 Richland Rd, CARLISLE, PA 17015
MLS# PACB2049332Listed by: HOWARD HANNA COMPANY-CARLISLE
