713 Yorkshire Dr, CARLISLE, PA 17013
Local realty services provided by:ERA Martin Associates
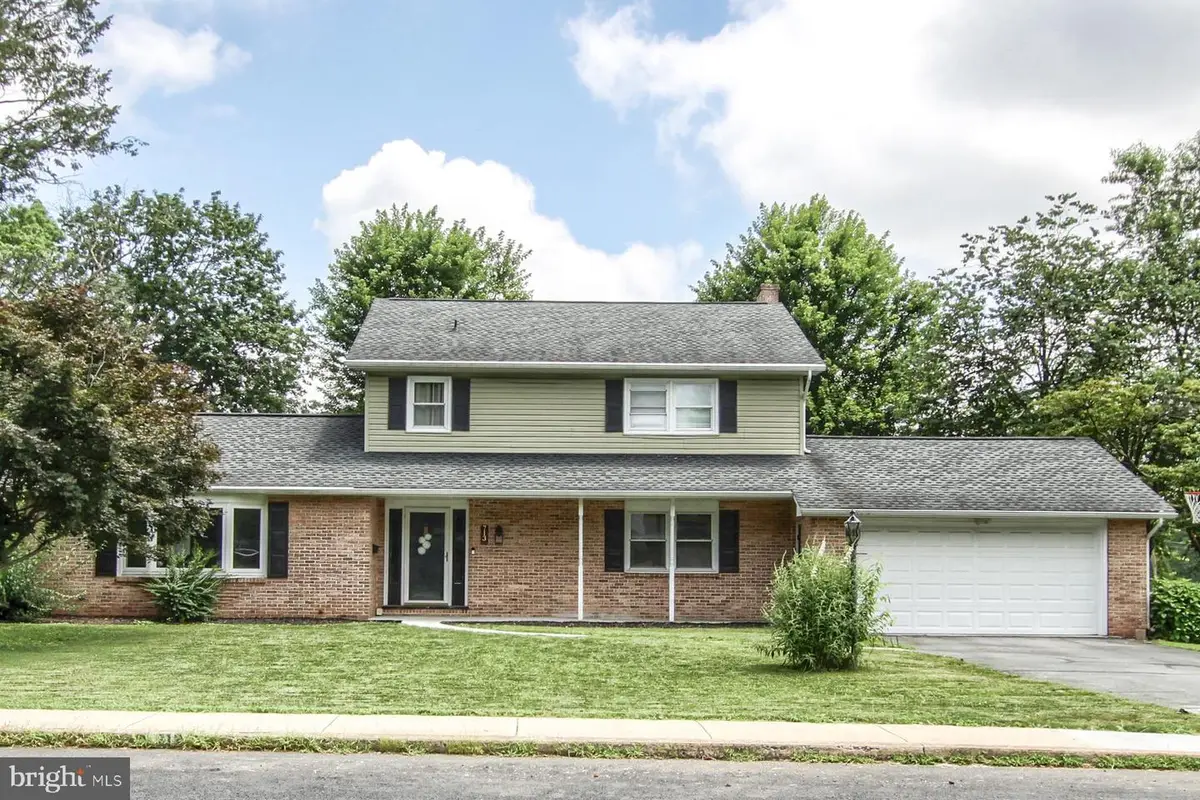
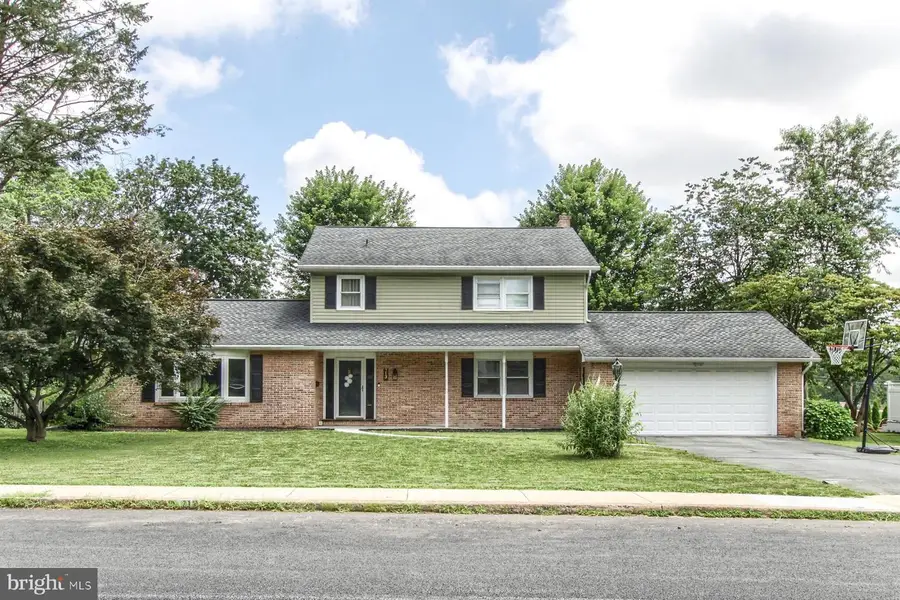

713 Yorkshire Dr,CARLISLE, PA 17013
$419,900
- 4 Beds
- 3 Baths
- 2,082 sq. ft.
- Single family
- Pending
Listed by:benjamin r espenshade
Office:keller williams of central pa
MLS#:PACB2045132
Source:BRIGHTMLS
Price summary
- Price:$419,900
- Price per sq. ft.:$201.68
About this home
Welcome to your dream home, located in the heart of The Heatherlands, one of Carlisle’s most desirable neighborhoods! This stunning, 4-bedroom, 2.5-bathroom residence, nestled on a peaceful street, offers exceptional curb appeal and modern updates throughout. Step inside to a bright and airy living room featuring gleaming hardwood floors, a chic dark gray accent wall, and a large bay window that bathes the space in natural light. The spacious kitchen is a chef’s delight, boasting crisp white cabinetry, sleek granite countertops, and a seamless flow into the expansive dining room, perfect for hosting gatherings and dinner parties. Multiple living areas, including a versatile den, provide endless options for a home office, playroom, or cozy retreat. The second floor has generous sized bedrooms that offer comfort and style. The primary suite is a true retreat, with a large closet and a luxurious ensuite bathroom, featuring a modern walk-in shower. Outside, the large, fenced in backyard and spacious patio create an ideal setting for entertaining or relaxing in privacy. For added convenience the basement features a waterproofing system. With its prime location, thoughtful updates, and ample space, this move-in-ready Carlisle gem is ready to welcome you home. Schedule your private tour today!
Contact an agent
Home facts
- Year built:1967
- Listing Id #:PACB2045132
- Added:9 day(s) ago
- Updated:August 15, 2025 at 03:35 AM
Rooms and interior
- Bedrooms:4
- Total bathrooms:3
- Full bathrooms:2
- Half bathrooms:1
- Living area:2,082 sq. ft.
Heating and cooling
- Cooling:Central A/C
- Heating:Electric, Heat Pump(s)
Structure and exterior
- Roof:Architectural Shingle
- Year built:1967
- Building area:2,082 sq. ft.
- Lot area:0.37 Acres
Schools
- High school:CARLISLE AREA
Utilities
- Water:Public
- Sewer:Public Sewer
Finances and disclosures
- Price:$419,900
- Price per sq. ft.:$201.68
- Tax amount:$5,650 (2025)
New listings near 713 Yorkshire Dr
- Coming Soon
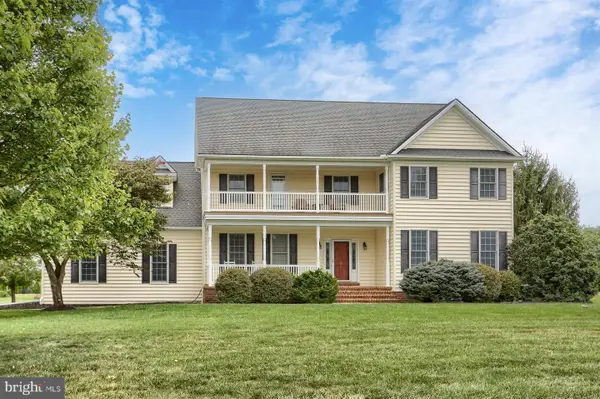 $665,000Coming Soon4 beds 3 baths
$665,000Coming Soon4 beds 3 baths8 Mccoy Ln, CARLISLE, PA 17015
MLS# PACB2045520Listed by: HOWARD HANNA COMPANY-CAMP HILL - New
 $475,000Active3 beds 3 baths1,864 sq. ft.
$475,000Active3 beds 3 baths1,864 sq. ft.808 Wellington Dr, CARLISLE, PA 17013
MLS# PACB2045278Listed by: KELLER WILLIAMS OF CENTRAL PA - New
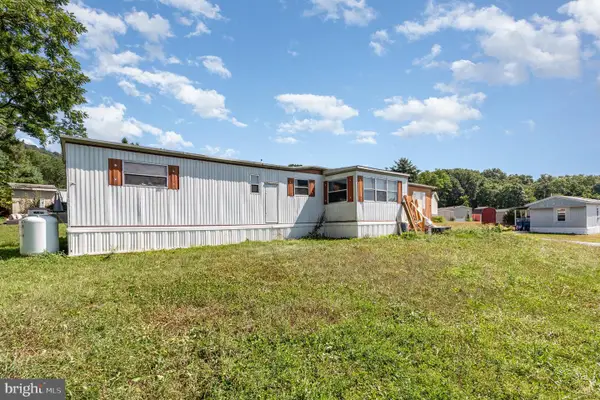 $10,000Active2 beds 1 baths804 sq. ft.
$10,000Active2 beds 1 baths804 sq. ft.32 Liam Ln, CARLISLE, PA 17015
MLS# PACB2045464Listed by: BERKSHIRE HATHAWAY HOMESERVICES HOMESALE REALTY - New
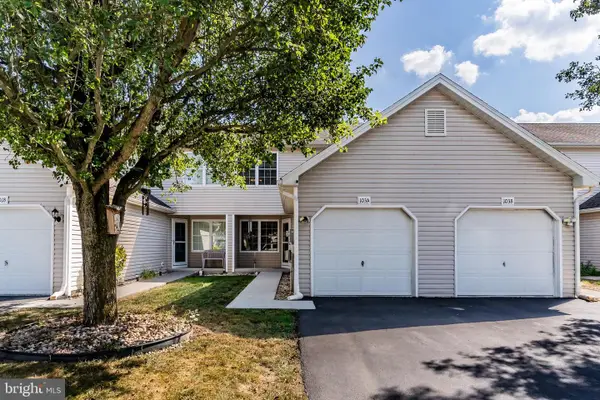 $259,900Active2 beds 3 baths1,778 sq. ft.
$259,900Active2 beds 3 baths1,778 sq. ft.103-a Partridge Cir, CARLISLE, PA 17013
MLS# PACB2045394Listed by: KELLER WILLIAMS OF CENTRAL PA - Coming Soon
 $419,900Coming Soon4 beds 3 baths
$419,900Coming Soon4 beds 3 baths1200 Sadler Dr, CARLISLE, PA 17013
MLS# PACB2045414Listed by: KELLER WILLIAMS OF CENTRAL PA - New
 $259,900Active3 beds 1 baths1,330 sq. ft.
$259,900Active3 beds 1 baths1,330 sq. ft.1913 Maplewood Dr, CARLISLE, PA 17013
MLS# PACB2045060Listed by: HURLEY REAL ESTATE & AUCTIONS - New
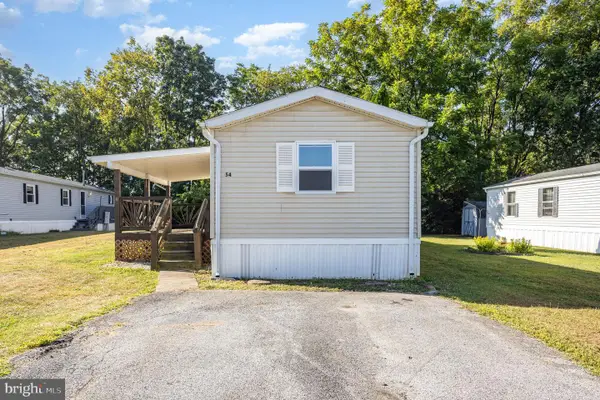 $53,900Active2 beds 1 baths784 sq. ft.
$53,900Active2 beds 1 baths784 sq. ft.54 Monarch Dr, CARLISLE, PA 17015
MLS# PACB2045284Listed by: COLDWELL BANKER REALTY - Coming Soon
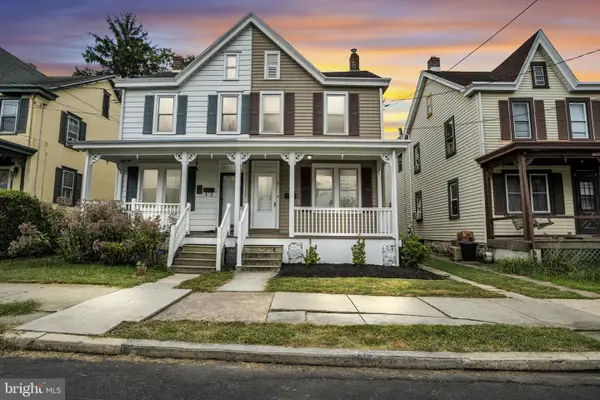 $174,900Coming Soon2 beds 2 baths
$174,900Coming Soon2 beds 2 baths54 W Ridge St, CARLISLE, PA 17013
MLS# PACB2045440Listed by: IRON VALLEY REAL ESTATE OF CENTRAL PA - New
 $215,000Active3 beds 2 baths1,452 sq. ft.
$215,000Active3 beds 2 baths1,452 sq. ft.125 Porter Ave, CARLISLE, PA 17013
MLS# PACB2045420Listed by: BERKSHIRE HATHAWAY HOMESERVICES HOMESALE REALTY - Coming SoonOpen Sat, 12 to 2pm
 $239,900Coming Soon3 beds 2 baths
$239,900Coming Soon3 beds 2 baths339 W North St, CARLISLE, PA 17013
MLS# PACB2045376Listed by: IRON VALLEY REAL ESTATE OF CENTRAL PA
