1020 Lindsay Road, Carnegie, PA 15106
Local realty services provided by:ERA Johnson Real Estate, Inc.
1020 Lindsay Road,Carnegie, PA 15106
$528,290
- 4 Beds
- 3 Baths
- 2,154 sq. ft.
- Single family
- Active
Listed by:david bruckner
Office:d.r. horton realty of pa
MLS#:1712861
Source:PA_WPN
Price summary
- Price:$528,290
- Price per sq. ft.:$245.26
- Monthly HOA dues:$56
About this home
NEW construction in Scott Twp! The Penwell is a two-story home with 4 bedrooms, 2.5 bathrooms and a 2-car garage. The main level features a chef-inspired kitchen with an oversized island, white cabinets, all Whirlpool appliances and walk-in pantry, as well as a flex room with French doors that is ideal for a formal dining room, home office or play area. The kitchen opens up into a spacious great room, perfect for entertaining. The primary suite is located on the second floor and offers a gorgeous bath with a double bowl sink and walk-in closet. The second floor also features 3 additional bedrooms, full bath and laundry room. The 34x13 finished basement is perfect for entertaining and walks out to the backyard. This home also comes with D.R. Horton's Smart Home Package. Quality local materials and workmanship throughout, with attention to detail, plus a builder's warranty. This home is currently under construction and estimated completion is January/Feb 2026.
Contact an agent
Home facts
- Year built:2025
- Listing ID #:1712861
- Added:60 day(s) ago
- Updated:September 11, 2025 at 10:01 AM
Rooms and interior
- Bedrooms:4
- Total bathrooms:3
- Full bathrooms:2
- Half bathrooms:1
- Living area:2,154 sq. ft.
Heating and cooling
- Cooling:Central Air, Electric
- Heating:Gas
Structure and exterior
- Year built:2025
- Building area:2,154 sq. ft.
- Lot area:0.16 Acres
Utilities
- Water:Public
Finances and disclosures
- Price:$528,290
- Price per sq. ft.:$245.26
New listings near 1020 Lindsay Road
- New
 $359,900Active-- beds -- baths
$359,900Active-- beds -- baths209 6th Ave, Carnegie, PA 15106
MLS# 1722786Listed by: COLDWELL BANKER REALTY - New
 $239,900Active3 beds 1 baths1,792 sq. ft.
$239,900Active3 beds 1 baths1,792 sq. ft.200 Marshall Ave, Carnegie, PA 15106
MLS# 1722419Listed by: COMPASS PENNSYLVANIA, LLC - New
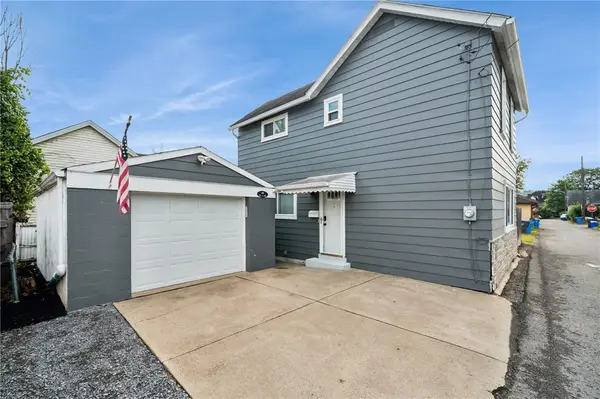 $179,900Active2 beds 2 baths1,008 sq. ft.
$179,900Active2 beds 2 baths1,008 sq. ft.406 Hill Street (aka Spikenard Way), Carnegie, PA 15106
MLS# 1722584Listed by: HOWARD HANNA MID MON VALLEY OFFICE - Open Sat, 10am to 12pmNew
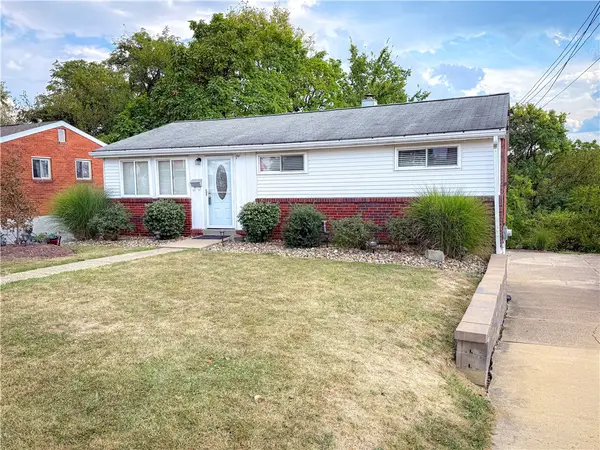 $275,000Active3 beds 1 baths950 sq. ft.
$275,000Active3 beds 1 baths950 sq. ft.650 Lindsay Rd, Carnegie, PA 15106
MLS# 1722171Listed by: RE/MAX SELECT REALTY - New
 $359,900Active5 beds 2 baths3,308 sq. ft.
$359,900Active5 beds 2 baths3,308 sq. ft.209 6th Ave, Carnegie, PA 15106
MLS# 1722125Listed by: COLDWELL BANKER REALTY - New
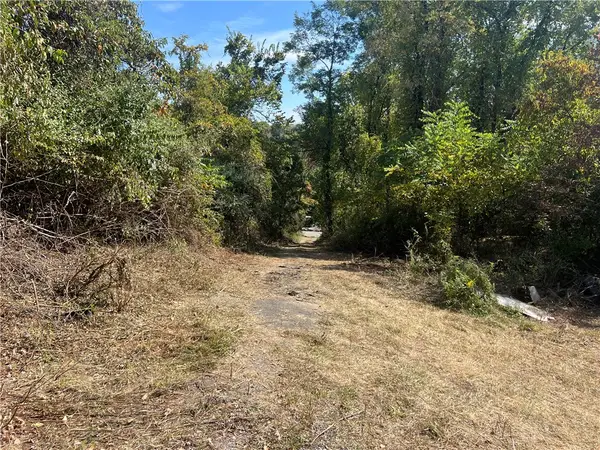 $269,000Active-- beds -- baths
$269,000Active-- beds -- baths51 Mcmichael Rd, Carnegie, PA 15106
MLS# 1722022Listed by: REALTY ONE GROUP GOLD STANDARD - New
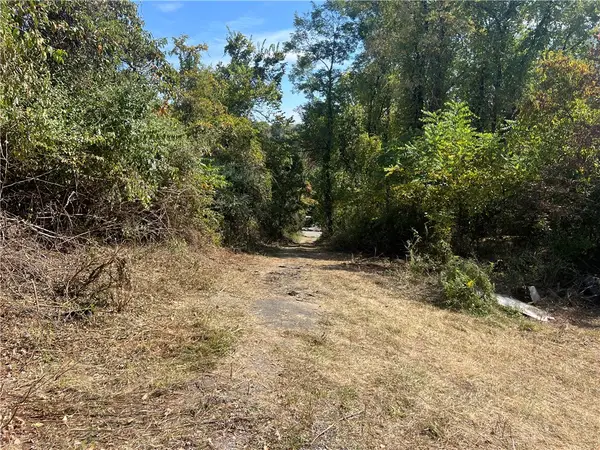 $269,000Active-- beds -- baths
$269,000Active-- beds -- baths51 Mcmichael Rd, Carnegie, PA 15106
MLS# 1722023Listed by: REALTY ONE GROUP GOLD STANDARD - New
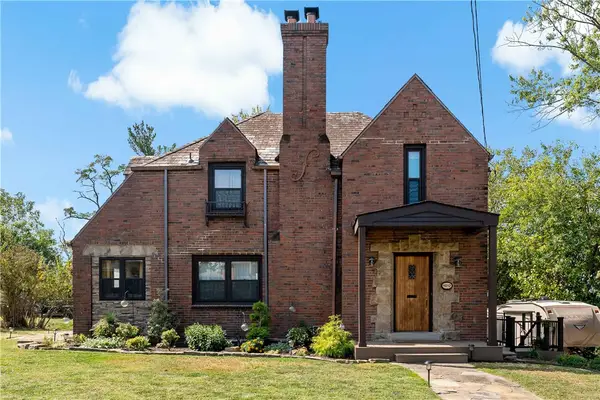 $475,000Active3 beds 3 baths2,077 sq. ft.
$475,000Active3 beds 3 baths2,077 sq. ft.1012 Forsythe Rd, Carnegie, PA 15106
MLS# 1721314Listed by: EXP REALTY LLC 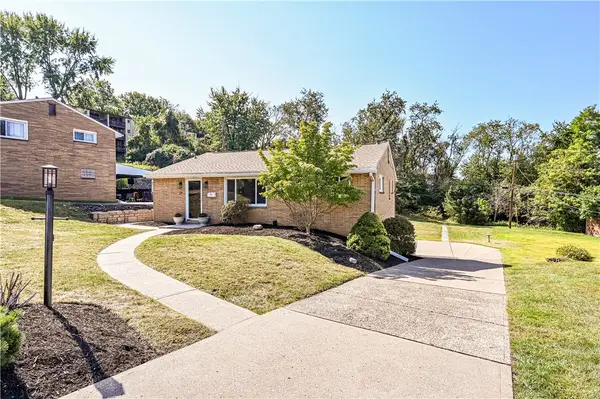 $349,000Pending3 beds 2 baths1,664 sq. ft.
$349,000Pending3 beds 2 baths1,664 sq. ft.37 Lorraine Pl, Carnegie, PA 15106
MLS# 1720640Listed by: KELLER WILLIAMS REALTY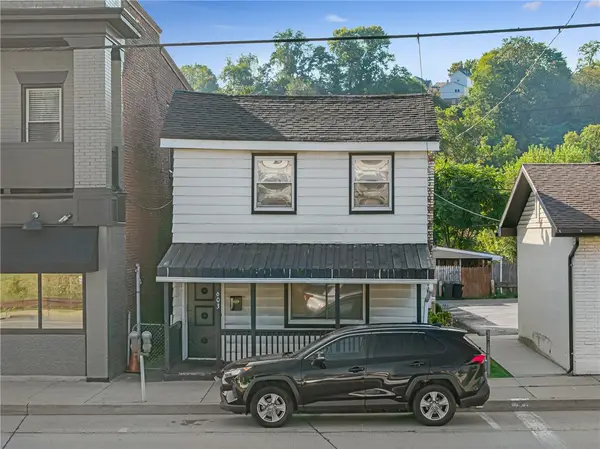 $175,000Active4 beds 2 baths1,608 sq. ft.
$175,000Active4 beds 2 baths1,608 sq. ft.603 W Main Street, Carnegie, PA 15106
MLS# 1720761Listed by: RE/MAX HOME CENTER
