431 Torrence Ave, Carnegie, PA 15106
Local realty services provided by:ERA Lechner & Associates, Inc.
431 Torrence Ave,Carnegie, PA 15106
$235,000
- 3 Beds
- 2 Baths
- 1,497 sq. ft.
- Single family
- Active
Listed by:jackie hobbs
Office:re/max select realty
MLS#:1722960
Source:PA_WPN
Price summary
- Price:$235,000
- Price per sq. ft.:$156.98
About this home
Welcome to 431 Torrence a charming brick Cape Cod-style home nestled in the heart of Carnegie. This spacious and updated property offers 2 bedrooms upstairs, along with an upstairs laundry area for added convenience. A main-level flex room currently serves as a third bedroom, or would be great for home office, Kids play/school room giving you flexible living options. The home features 1.5 baths, including a main-level powder room. Dry semi finished basement—great for storage, workshop or home gym. Enjoy peace of mind with newer furnace and central A/C systems. Stylish finishes throughout including rich hardwood and tile flooring. The fenced-in yard offers privacy and space to relax or entertain. Detached garage with electricity and added parking in alley. This home is located across from a cemetery so you have quiet neighbors! Walkable neighborhood just minutes from downtown Carnegie’s shops, dining, and easy access to I-376. Don't miss this move-in ready gem!
Contact an agent
Home facts
- Year built:1949
- Listing ID #:1722960
- Added:1 day(s) ago
- Updated:September 27, 2025 at 06:52 PM
Rooms and interior
- Bedrooms:3
- Total bathrooms:2
- Full bathrooms:1
- Half bathrooms:1
- Living area:1,497 sq. ft.
Heating and cooling
- Cooling:Central Air
- Heating:Gas
Structure and exterior
- Roof:Asphalt
- Year built:1949
- Building area:1,497 sq. ft.
- Lot area:0.11 Acres
Utilities
- Water:Public
Finances and disclosures
- Price:$235,000
- Price per sq. ft.:$156.98
- Tax amount:$2,491
New listings near 431 Torrence Ave
- Open Sat, 11am to 1pmNew
 $300,000Active-- beds -- baths
$300,000Active-- beds -- baths306 5th Ave, Carnegie, PA 15106
MLS# 1722921Listed by: RE/MAX INFINITY - New
 $359,900Active-- beds -- baths
$359,900Active-- beds -- baths209 6th Ave, Carnegie, PA 15106
MLS# 1722786Listed by: COLDWELL BANKER REALTY - New
 $239,900Active3 beds 1 baths1,792 sq. ft.
$239,900Active3 beds 1 baths1,792 sq. ft.200 Marshall Ave, Carnegie, PA 15106
MLS# 1722419Listed by: COMPASS PENNSYLVANIA, LLC - New
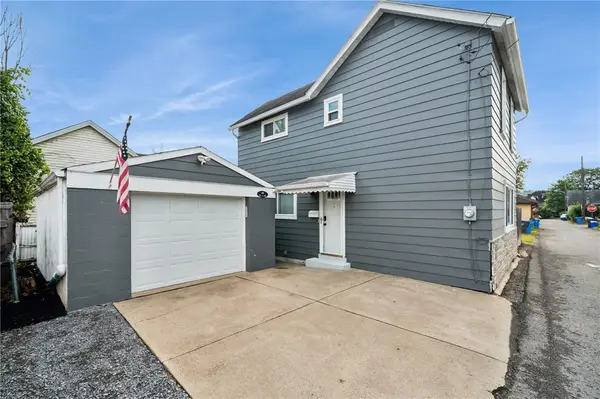 $179,900Active2 beds 2 baths1,008 sq. ft.
$179,900Active2 beds 2 baths1,008 sq. ft.406 Hill Street Rear (aka Spikenard Way), Carnegie, PA 15106
MLS# 1722584Listed by: HOWARD HANNA MID MON VALLEY OFFICE - Open Sat, 10am to 12pmNew
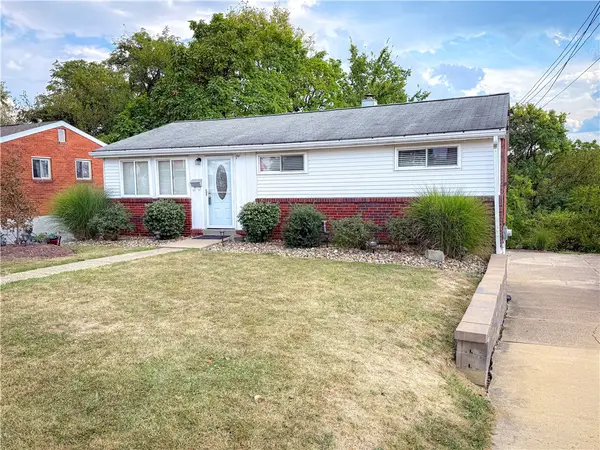 $275,000Active3 beds 2 baths950 sq. ft.
$275,000Active3 beds 2 baths950 sq. ft.650 Lindsay Rd, Carnegie, PA 15106
MLS# 1722171Listed by: RE/MAX SELECT REALTY - New
 $359,900Active5 beds 2 baths3,308 sq. ft.
$359,900Active5 beds 2 baths3,308 sq. ft.209 6th Ave, Carnegie, PA 15106
MLS# 1722125Listed by: COLDWELL BANKER REALTY - New
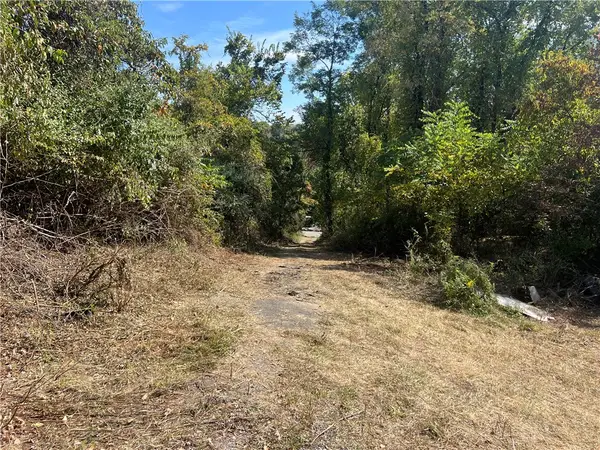 $269,000Active-- beds -- baths
$269,000Active-- beds -- baths51 Mcmichael Rd, Carnegie, PA 15106
MLS# 1722022Listed by: REALTY ONE GROUP GOLD STANDARD - New
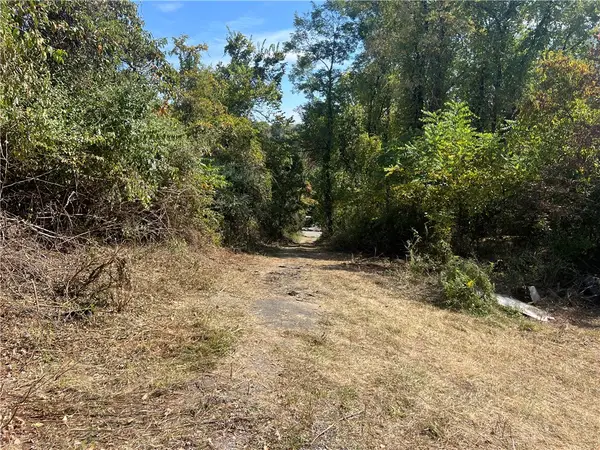 $269,000Active-- beds -- baths
$269,000Active-- beds -- baths51 Mcmichael Rd, Carnegie, PA 15106
MLS# 1722023Listed by: REALTY ONE GROUP GOLD STANDARD - New
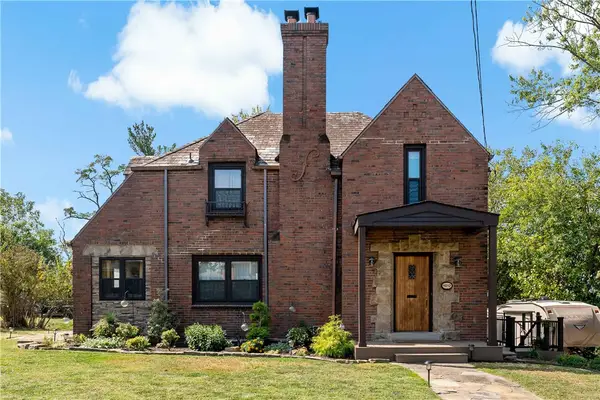 $475,000Active3 beds 3 baths2,077 sq. ft.
$475,000Active3 beds 3 baths2,077 sq. ft.1012 Forsythe Rd, Carnegie, PA 15106
MLS# 1721314Listed by: EXP REALTY LLC
