136 Wallridge Dr, Carnot Moon, PA 15108
Local realty services provided by:ERA Johnson Real Estate, Inc.
Listed by: betsy wotherspoon
Office: berkshire hathaway the preferred realty
MLS#:1721548
Source:PA_WPN
Price summary
- Price:$325,000
- Price per sq. ft.:$172.87
About this home
Flexible floor plan that is sure to please! Main area includes a spacious, open living & dining room. Kitchen w split oven gas range and hardwood flooring. Cathedral sun room with skylights offers outdoor entertaining space to each side. Concrete drive leads to the integral garage and updated front walkway. At the opposite end of the home, a gravel drive leads to a separate entrance. This area can be utilized as a two room suite including an updated full bath with laundry facilities; appealing for those with a home-based business, for stair-free access, or for a multi-generational living. Two addit bdrms and updated full bath w skylight also located on the main level. Large lower level family room, full bath w jet tub, large laundry, abundant storage space, an integral garage. Roomy side yard w storage shed. New metal roof. Main level newly carpeted and freshly painted. Moon Township location offers convenient access to I-79, I-376, and the Pittsburgh International Airport.
Contact an agent
Home facts
- Year built:1971
- Listing ID #:1721548
- Added:54 day(s) ago
- Updated:November 11, 2025 at 11:03 AM
Rooms and interior
- Bedrooms:4
- Total bathrooms:3
- Full bathrooms:3
- Living area:1,880 sq. ft.
Heating and cooling
- Cooling:Central Air, Electric
- Heating:Gas
Structure and exterior
- Roof:Metal
- Year built:1971
- Building area:1,880 sq. ft.
- Lot area:0.27 Acres
Utilities
- Water:Public
Finances and disclosures
- Price:$325,000
- Price per sq. ft.:$172.87
- Tax amount:$4,845
New listings near 136 Wallridge Dr
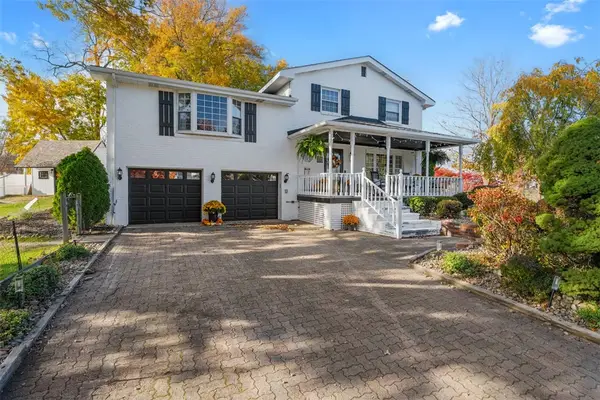 $500,000Pending4 beds 3 baths2,317 sq. ft.
$500,000Pending4 beds 3 baths2,317 sq. ft.103 Lozer Dr, Moon/Crescent Twp, PA 15108
MLS# 1729590Listed by: HOWARD HANNA REAL ESTATE SERVICES- New
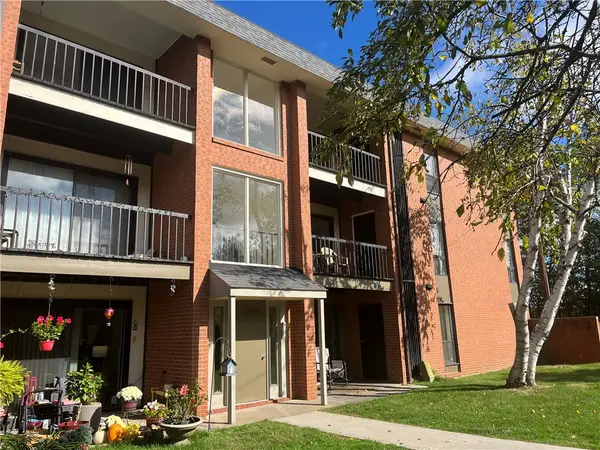 $130,000Active2 beds 1 baths741 sq. ft.
$130,000Active2 beds 1 baths741 sq. ft.1000 College Park Dr #9, Moon/Crescent Twp, PA 15108
MLS# 1729131Listed by: BERKSHIRE HATHAWAY THE PREFERRED REALTY - New
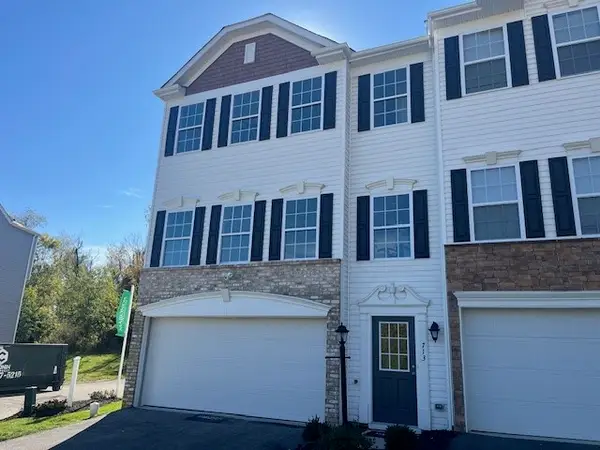 $399,900Active3 beds 3 baths1,785 sq. ft.
$399,900Active3 beds 3 baths1,785 sq. ft.713 Ravenshire, Coraopolis, PA 15108
MLS# 1729026Listed by: CENTURY 21 FRONTIER REALTY 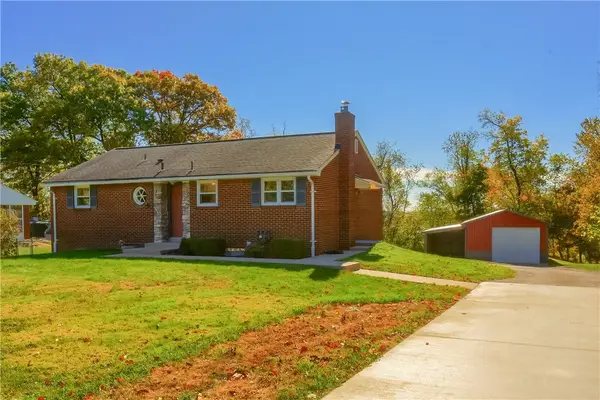 $325,000Pending3 beds 2 baths
$325,000Pending3 beds 2 baths140 S. Patton Drive, Moon/Crescent Twp, PA 15108
MLS# 1727754Listed by: BERKSHIRE HATHAWAY THE PREFERRED REALTY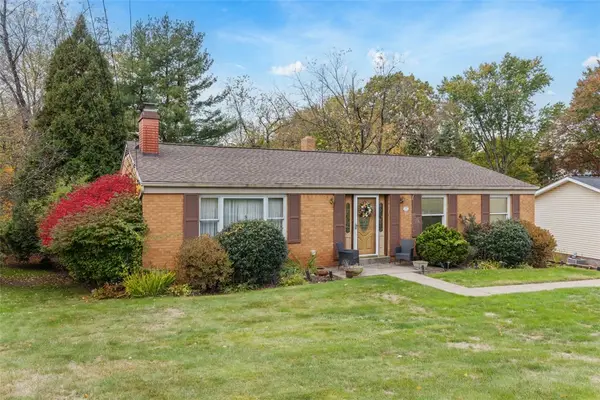 $345,000Active3 beds 3 baths1,421 sq. ft.
$345,000Active3 beds 3 baths1,421 sq. ft.251 Wyngate Road, Moon/Crescent Twp, PA 15108
MLS# 1727427Listed by: REALTY CONNECT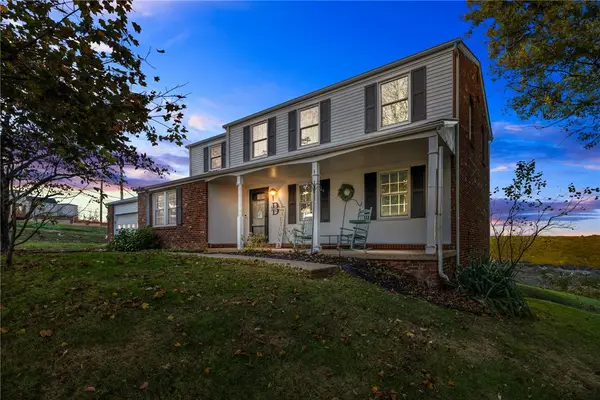 $435,000Pending5 beds 3 baths2,400 sq. ft.
$435,000Pending5 beds 3 baths2,400 sq. ft.128 Rivercrest Dr, Coraopolis, PA 15108
MLS# 1726878Listed by: BERKSHIRE HATHAWAY THE PREFERRED REALTY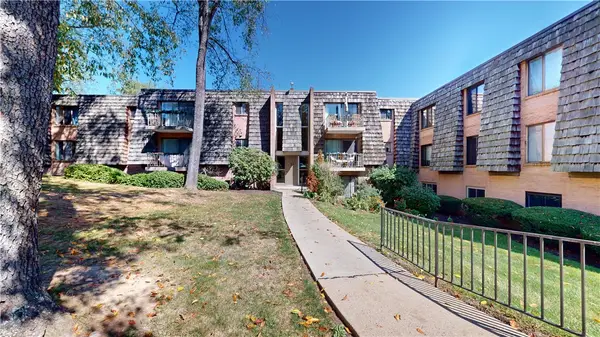 $85,000Active1 beds 1 baths803 sq. ft.
$85,000Active1 beds 1 baths803 sq. ft.1333 Forest Green Drive, Moon/Crescent Twp, PA 15108
MLS# 1726263Listed by: BERKSHIRE HATHAWAY THE PREFERRED REALTY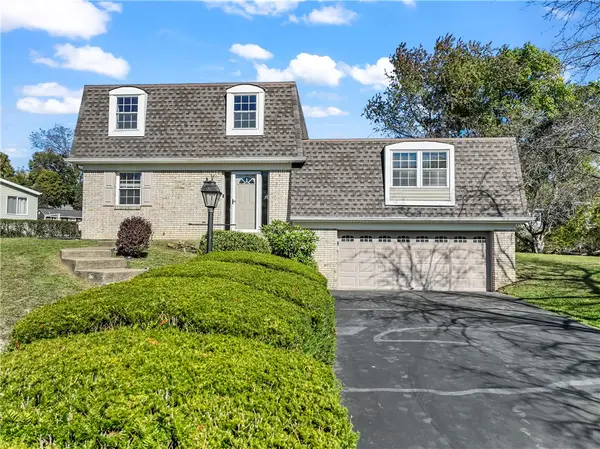 $500,000Active3 beds 3 baths1,867 sq. ft.
$500,000Active3 beds 3 baths1,867 sq. ft.133 Tory Rd., Moon/Crescent Twp, PA 15108
MLS# 1725910Listed by: EXP REALTY LLC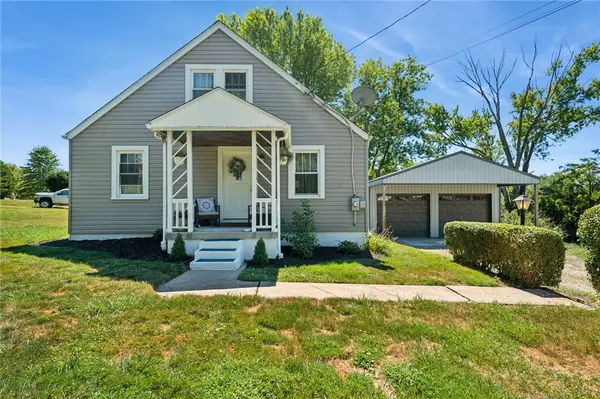 $345,000Active3 beds 2 baths
$345,000Active3 beds 2 baths135 Pear Orchard Rd, Moon/Crescent Twp, PA 15108
MLS# 1726017Listed by: KELLER WILLIAMS REALTY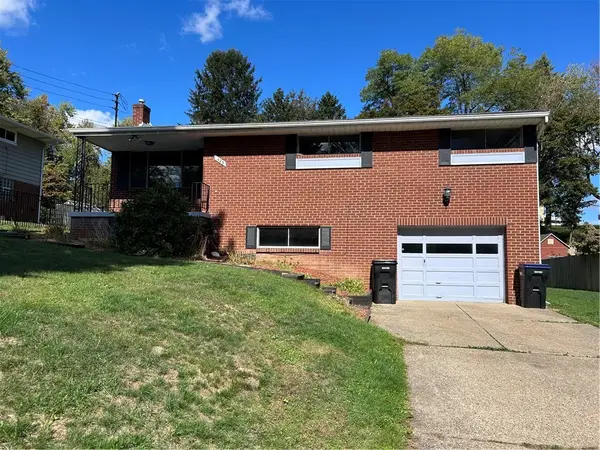 $198,700Pending3 beds 2 baths1,204 sq. ft.
$198,700Pending3 beds 2 baths1,204 sq. ft.423 Sharon, Moon/Crescent Twp, PA 15108
MLS# 1725884Listed by: BERKSHIRE HATHAWAY THE PREFERRED REALTY
