144 Rivercrest Drive, Moon/Crescent Twp, PA 15108
Local realty services provided by:ERA Lechner & Associates, Inc.
Listed by:vic franceschini
Office:keller williams realty
MLS#:1718334
Source:PA_WPN
Price summary
- Price:$269,900
- Price per sq. ft.:$189.01
About this home
If you are looking for a 3 bedroom move in ready Split level home in Moon Twp we have you covered! 144 Rivercrest Drive is located in the Sunny Hill Heights Plan w/views of the Ohio river from your back deck & yard! You are welcomed by a flat double wide driveway leading to the one car garage! Inside you have beautiful Hardwood floors on the main level. Nice sized Living room leading to the dining room w/a slider leading to the rear deck! Kitchen w/ all appliances included. The updated full bath is very spacious w/a skylight & ceramic surround. 3 bedrooms round out the main level. The lower level has a large 23x13 gameroom w/ gas fireplace, powder room & walkout access to the patio & fenced yard. There is a large laundry/storage room & an additional room that makes a perfect home office space. Outside you have a tiered yard. the upper level is fenced & the lower level has a shed & fire pit sitting high above the Ohio River Valley! Minutes to the Airport, Sewickley & major highways!
Contact an agent
Home facts
- Year built:1971
- Listing ID #:1718334
- Added:6 day(s) ago
- Updated:September 03, 2025 at 10:01 AM
Rooms and interior
- Bedrooms:3
- Total bathrooms:2
- Full bathrooms:1
- Half bathrooms:1
- Living area:1,428 sq. ft.
Heating and cooling
- Cooling:Central Air
- Heating:Gas
Structure and exterior
- Roof:Asphalt
- Year built:1971
- Building area:1,428 sq. ft.
- Lot area:0.25 Acres
Utilities
- Water:Public
Finances and disclosures
- Price:$269,900
- Price per sq. ft.:$189.01
- Tax amount:$3,945
New listings near 144 Rivercrest Drive
- New
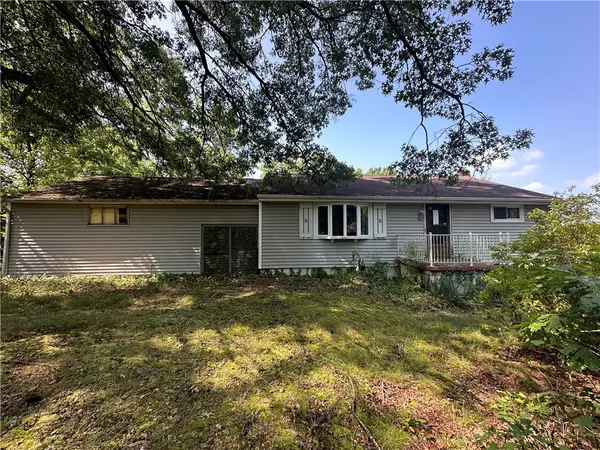 $169,900Active2 beds 2 baths1,190 sq. ft.
$169,900Active2 beds 2 baths1,190 sq. ft.162 Foxwood Rd, Moon/Crescent Twp, PA 15108
MLS# 1718699Listed by: K & S REAL ESTATE, INC - New
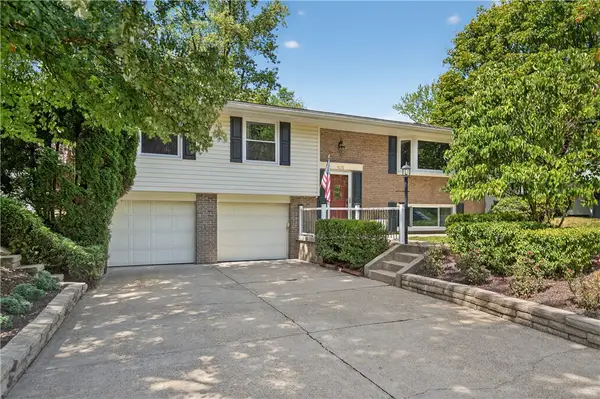 $379,900Active3 beds 3 baths2,592 sq. ft.
$379,900Active3 beds 3 baths2,592 sq. ft.105 Rivercrest Dr, Moon/Crescent Twp, PA 15108
MLS# 1718367Listed by: BERKSHIRE HATHAWAY THE PREFERRED REALTY - New
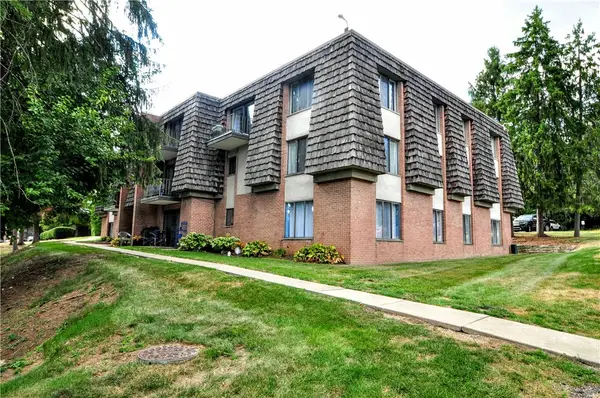 $137,500Active2 beds 2 baths1,125 sq. ft.
$137,500Active2 beds 2 baths1,125 sq. ft.113 Forest Green Dr, Moon/Crescent Twp, PA 15108
MLS# 1718454Listed by: REALTY ONE GROUP GOLD STANDARD - New
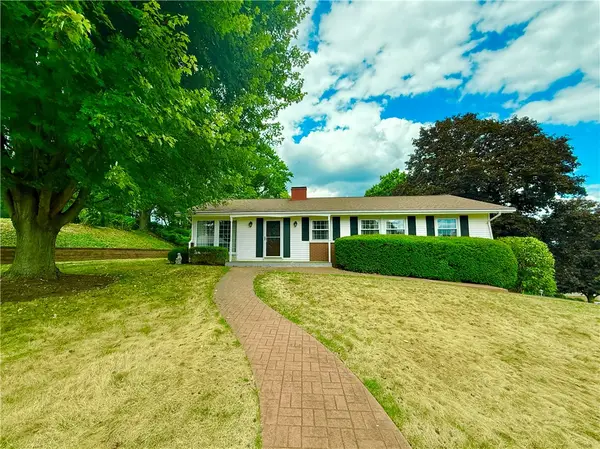 $345,000Active4 beds 2 baths1,421 sq. ft.
$345,000Active4 beds 2 baths1,421 sq. ft.3002 Nottinghill Dr, Moon/Crescent Twp, PA 15108
MLS# 1717955Listed by: BERKSHIRE HATHAWAY THE PREFERRED REALTY  $353,990Active3 beds 3 baths1,565 sq. ft.
$353,990Active3 beds 3 baths1,565 sq. ft.178 Lockheed Dr, Moon/Crescent Twp, PA 15108
MLS# 1716921Listed by: NEW HOME STAR PENNSYLVANIA, LLC $410,000Active5 beds 4 baths1,718 sq. ft.
$410,000Active5 beds 4 baths1,718 sq. ft.446 Amherst Ave, Moon/Crescent Twp, PA 15108
MLS# 1716853Listed by: COLDWELL BANKER REALTY $120,000Active2 beds 2 baths1,124 sq. ft.
$120,000Active2 beds 2 baths1,124 sq. ft.1112 Forest Green Dr, Moon/Crescent Twp, PA 15108
MLS# 1716476Listed by: COLDWELL BANKER REALTY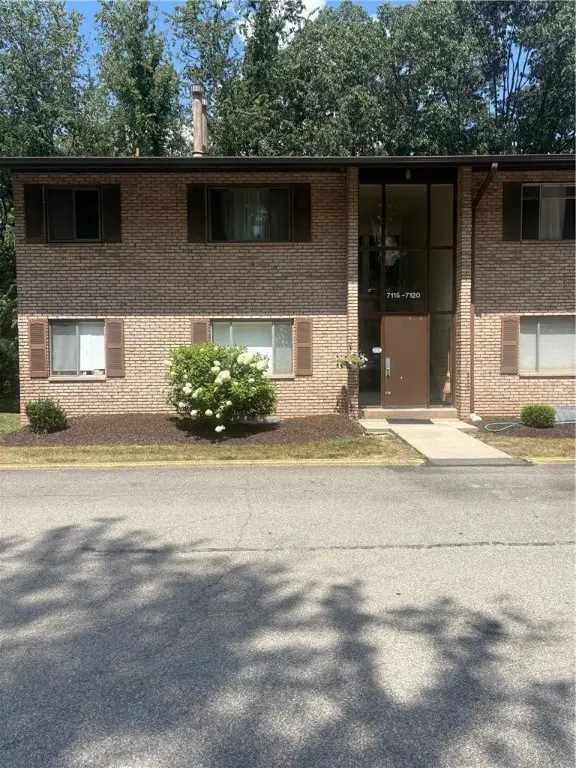 $95,000Active1 beds 1 baths778 sq. ft.
$95,000Active1 beds 1 baths778 sq. ft.7116 Sanlin Dr, Moon/Crescent Twp, PA 15108
MLS# 1715788Listed by: BERKSHIRE HATHAWAY THE PREFERRED REALTY $139,500Pending2 beds 2 baths1,092 sq. ft.
$139,500Pending2 beds 2 baths1,092 sq. ft.331 Forest Green Dr, Moon/Crescent Twp, PA 15108
MLS# 1711993Listed by: RE/MAX PREMIER GROUP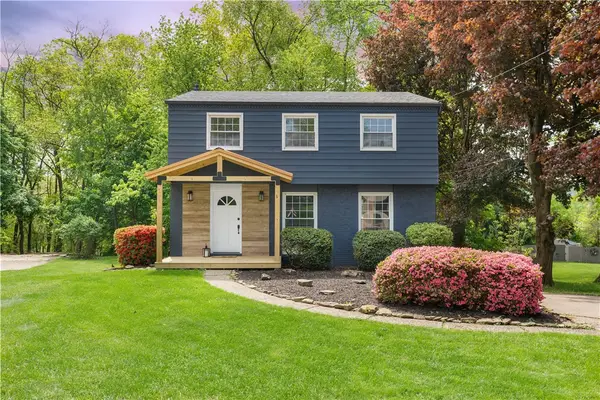 $349,000Active3 beds 3 baths
$349,000Active3 beds 3 baths150 Dover Drive., Moon/Crescent Twp, PA 15108
MLS# 1715588Listed by: BERKSHIRE HATHAWAY THE PREFERRED REALTY
