112 Saxonwald Ln, Castle Shannon, PA 15234
Local realty services provided by:ERA Lechner & Associates, Inc.
Listed by: carol mccarthy
Office: coldwell banker realty
MLS#:1722868
Source:PA_WPN
Price summary
- Price:$199,900
- Price per sq. ft.:$195.21
- Monthly HOA dues:$188
About this home
Superb, move-in ready end unit townhome, conveniently located in Shannon Heights plan. Close to everything you need, minutes to "T" and bus line and shops. Freshly painted throughout. Beautiful, stained wood, 6 panel doors and handrails with wrought iron spindles. Wonderful sized kitchen for preparing meals open to the dining room plus kitchen offers a breakfast bar, pantry and laminate flooring. Living room and dining room have plenty of space for lounging or having meals in addition to a sliding glass door accessing the patio, a private oasis to sit and relax. Half bath on first floor, an additional pantry and coat closet complete the 1st floor. Second floor offers 2 wonderful sized bedrooms. The large primary bedroom offers 2 closets, and vanity area with direct access to the main bathroom featuring ceramic tile shower and flooring. Enjoy maintenance free living. HOA covers roof, siding, lawncare and landscaping. Move in and call it HOME!
Contact an agent
Home facts
- Year built:1986
- Listing ID #:1722868
- Added:56 day(s) ago
- Updated:November 15, 2025 at 09:06 AM
Rooms and interior
- Bedrooms:2
- Total bathrooms:2
- Full bathrooms:1
- Half bathrooms:1
- Living area:1,024 sq. ft.
Heating and cooling
- Cooling:Central Air
- Heating:Gas
Structure and exterior
- Roof:Asphalt
- Year built:1986
- Building area:1,024 sq. ft.
- Lot area:0.01 Acres
Utilities
- Water:Public
Finances and disclosures
- Price:$199,900
- Price per sq. ft.:$195.21
- Tax amount:$3,374
New listings near 112 Saxonwald Ln
- Open Sat, 11am to 1pmNew
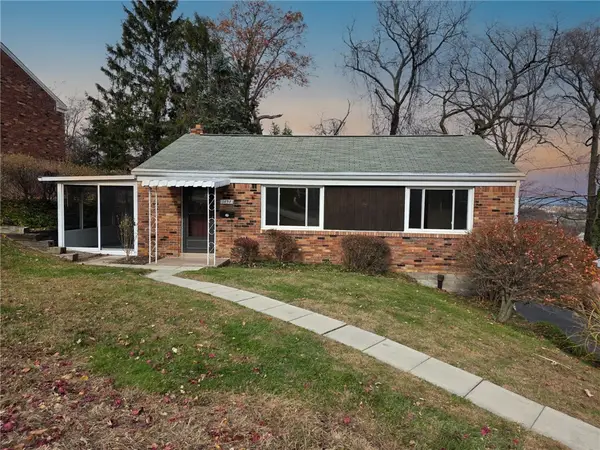 $205,000Active3 beds 2 baths875 sq. ft.
$205,000Active3 beds 2 baths875 sq. ft.1494 Blossom Hill Rd, Castle Shannon, PA 15234
MLS# 1730956Listed by: EXP REALTY LLC - New
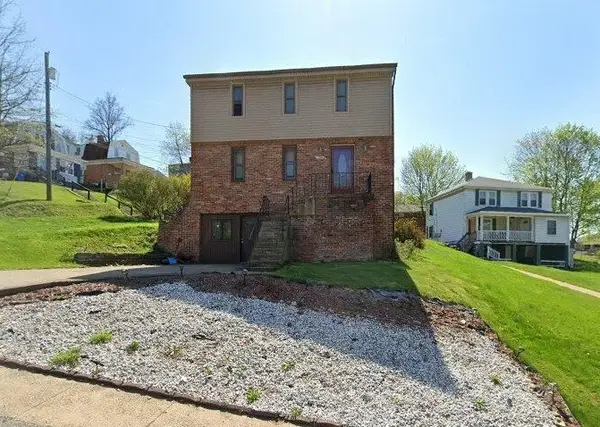 $237,500Active4 beds 2 baths1,188 sq. ft.
$237,500Active4 beds 2 baths1,188 sq. ft.1260 Sixth Street, Castle Shannon, PA 15234
MLS# 1730889Listed by: COLDWELL BANKER REALTY - New
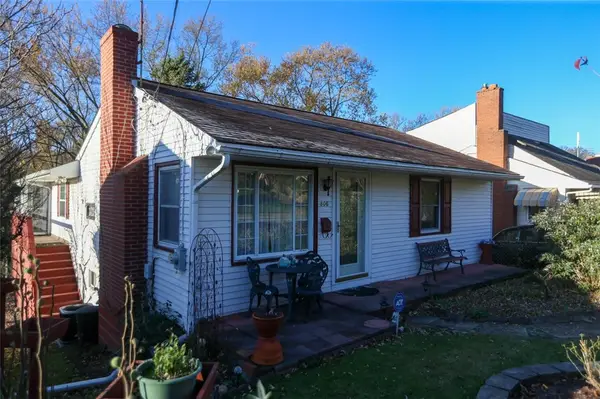 $299,900Active3 beds 2 baths1,285 sq. ft.
$299,900Active3 beds 2 baths1,285 sq. ft.806 Kerry Hill Dr, Castle Shannon, PA 15234
MLS# 1730857Listed by: BERKSHIRE HATHAWAY THE PREFERRED REALTY - New
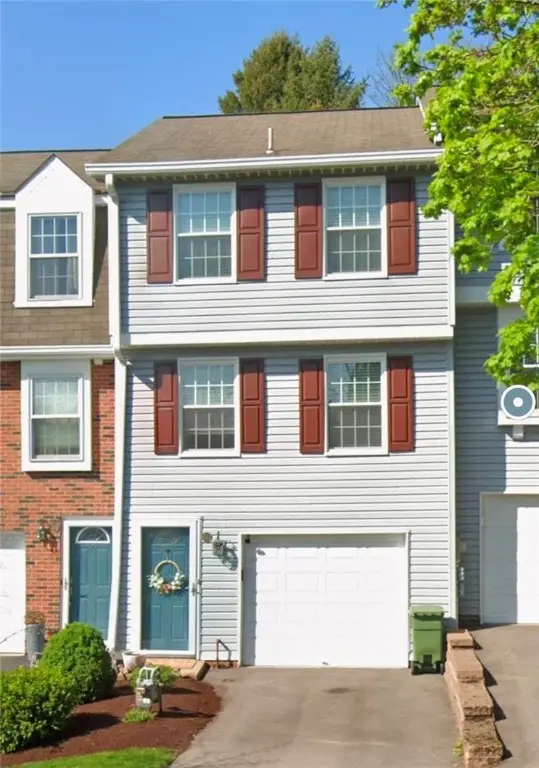 $215,000Active2 beds 2 baths1,222 sq. ft.
$215,000Active2 beds 2 baths1,222 sq. ft.210 Saxonwald Lane, Castle Shannon, PA 15234
MLS# 1730497Listed by: REALTY ONE GROUP GOLD STANDARD 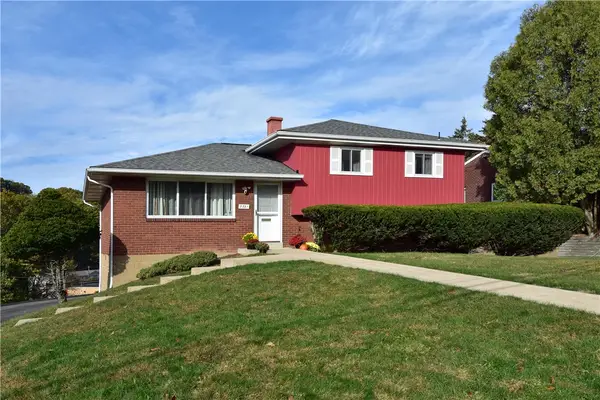 $265,000Active3 beds 3 baths1,446 sq. ft.
$265,000Active3 beds 3 baths1,446 sq. ft.3391 Hiwood Dr, Castle Shannon, PA 15234
MLS# 1727777Listed by: COLDWELL BANKER REALTY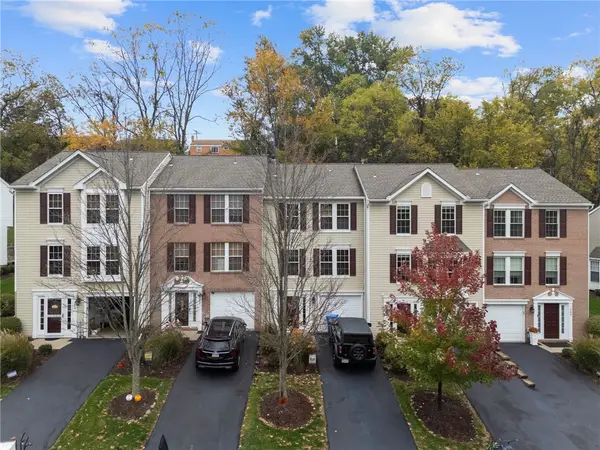 $235,000Pending2 beds 3 baths1,330 sq. ft.
$235,000Pending2 beds 3 baths1,330 sq. ft.361 Murrays Ln, Castle Shannon, PA 15234
MLS# 1726658Listed by: KELLER WILLIAMS REALTY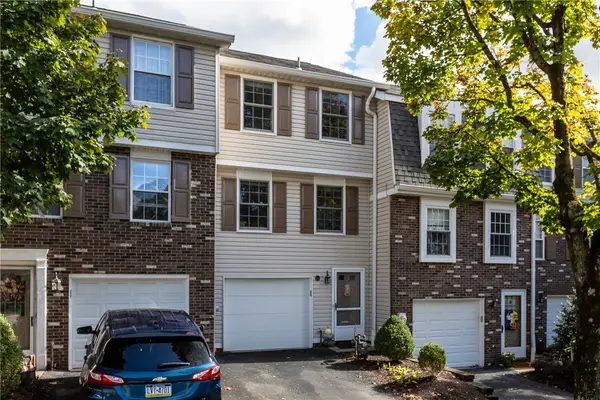 $215,000Pending2 beds 2 baths1,024 sq. ft.
$215,000Pending2 beds 2 baths1,024 sq. ft.120 Saxonwald Lane, Castle Shannon, PA 15234
MLS# 1726415Listed by: BERKSHIRE HATHAWAY THE PREFERRED REALTY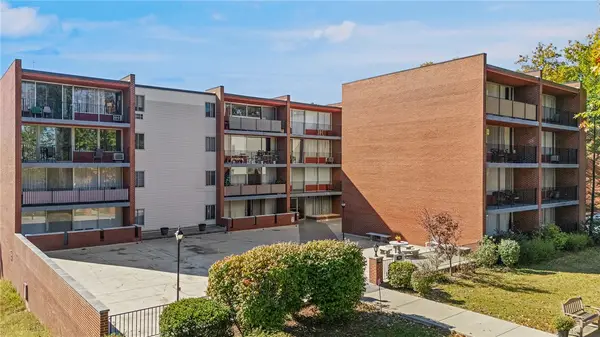 $90,000Active1 beds 1 baths720 sq. ft.
$90,000Active1 beds 1 baths720 sq. ft.446 Hoodridge Dr #310, Castle Shannon, PA 15234
MLS# 1726074Listed by: PIATT SOTHEBY'S INTERNATIONAL REALTY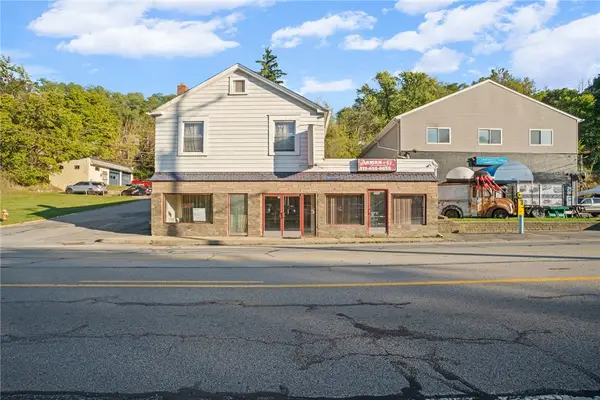 $440,000Active-- beds -- baths
$440,000Active-- beds -- baths3269 Library Rd, Castle Shannon, PA 15234
MLS# 1724979Listed by: COMPASS PENNSYLVANIA, LLC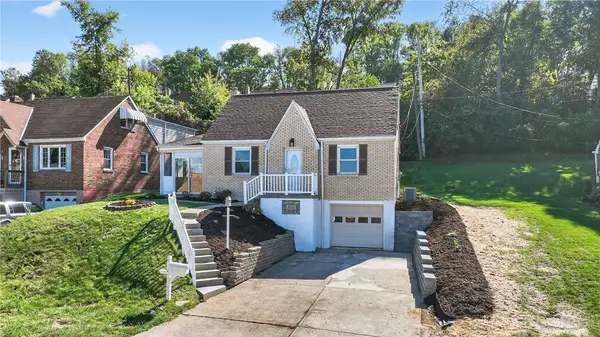 $249,900Active3 beds 2 baths1,331 sq. ft.
$249,900Active3 beds 2 baths1,331 sq. ft.3593 Middleboro Rd, Castle Shannon, PA 15234
MLS# 1723777Listed by: YOUR TOWN REALTY LLC
