165 Oakdale Ave, Castle Shannon, PA 15234
Local realty services provided by:ERA Johnson Real Estate, Inc.
Listed by: lori maffeo
Office: berkshire hathaway the preferred realty
MLS#:1722538
Source:PA_WPN
Price summary
- Price:$310,000
- Price per sq. ft.:$258.33
About this home
Picture pulling into your Castle Shannon retreat where 4 garages, 2 double bays, are ready for your collection, workshop, or weekend project. This setup is a dream for car enthusiasts whether you are building or just admiring your rides. Below the garages is a total fun center with a pool table and powder rm. Upstairs, the 3 BR home is equally inviting with a quartz kitchen and island flowing into an open floorplan. The main BR with double closets offers plenty of space, and the bath is finished with porcelain flooring and a sleek 1 piece tub set. The 1st laundry keeps chores simple, and the updated furnace, central air, and water tank give you peace of mind. Sit out on the covered deck and enjoy your morning coffee or a nightcap and admire your life. The level side yard with deluxe shed adds room for projects or play, and the parking pad is ready for your RV or trailer. Homes that combine serious garage space with stylish living are nearly impossible to find. This is your opportunity!
Contact an agent
Home facts
- Year built:1999
- Listing ID #:1722538
- Added:84 day(s) ago
- Updated:December 17, 2025 at 12:43 PM
Rooms and interior
- Bedrooms:3
- Total bathrooms:2
- Full bathrooms:1
- Half bathrooms:1
- Living area:1,200 sq. ft.
Heating and cooling
- Cooling:Central Air, Electric
- Heating:Gas
Structure and exterior
- Roof:Composition
- Year built:1999
- Building area:1,200 sq. ft.
- Lot area:0.17 Acres
Utilities
- Water:Public
Finances and disclosures
- Price:$310,000
- Price per sq. ft.:$258.33
- Tax amount:$4,116
New listings near 165 Oakdale Ave
- New
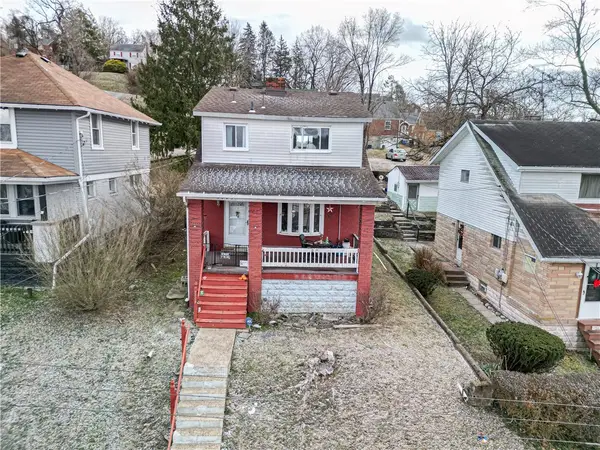 $119,900Active3 beds 1 baths1,153 sq. ft.
$119,900Active3 beds 1 baths1,153 sq. ft.3003 Home Ave, Castle Shannon, PA 15234
MLS# 1734883Listed by: KELLER WILLIAMS EXCLUSIVE - New
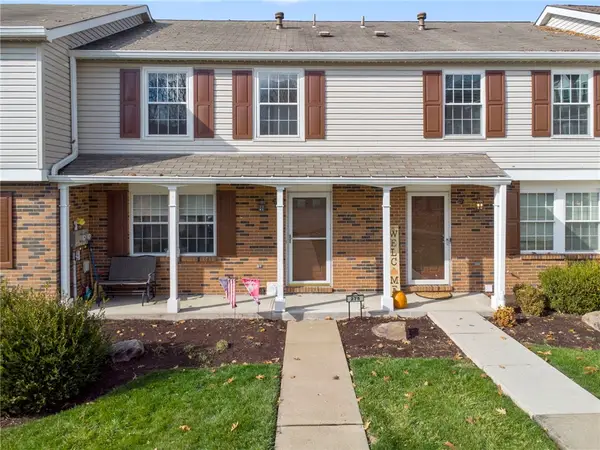 $234,900Active3 beds 2 baths1,280 sq. ft.
$234,900Active3 beds 2 baths1,280 sq. ft.275 Murrays Ln, Castle Shannon, PA 15234
MLS# 1733259Listed by: BERKSHIRE HATHAWAY THE PREFERRED REALTY 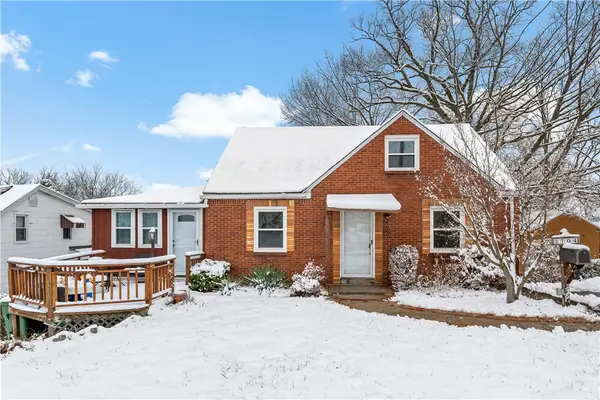 $225,000Active3 beds 3 baths1,466 sq. ft.
$225,000Active3 beds 3 baths1,466 sq. ft.3704 Grant St, Castle Shannon, PA 15234
MLS# 1732595Listed by: REALTY ONE GROUP PLATINUM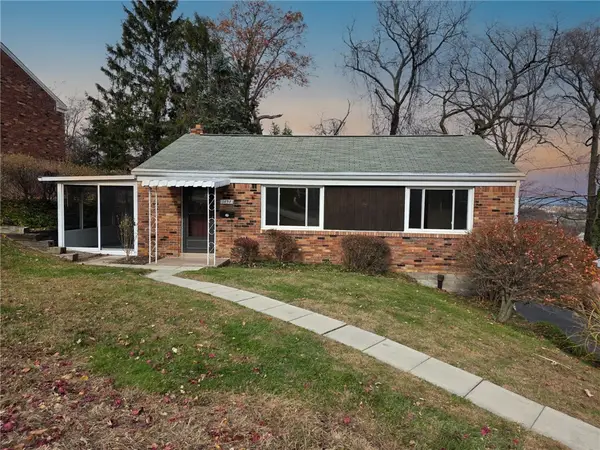 $205,000Active3 beds 2 baths875 sq. ft.
$205,000Active3 beds 2 baths875 sq. ft.1494 Blossom Hill Rd, Castle Shannon, PA 15234
MLS# 1730956Listed by: EXP REALTY LLC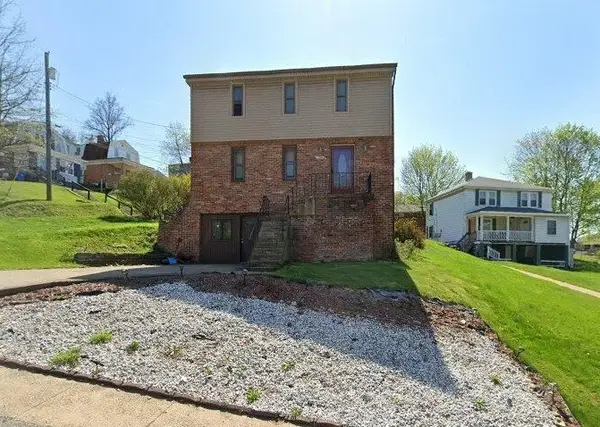 $237,500Active4 beds 2 baths1,188 sq. ft.
$237,500Active4 beds 2 baths1,188 sq. ft.1260 Sixth Street, Castle Shannon, PA 15234
MLS# 1730889Listed by: COLDWELL BANKER REALTY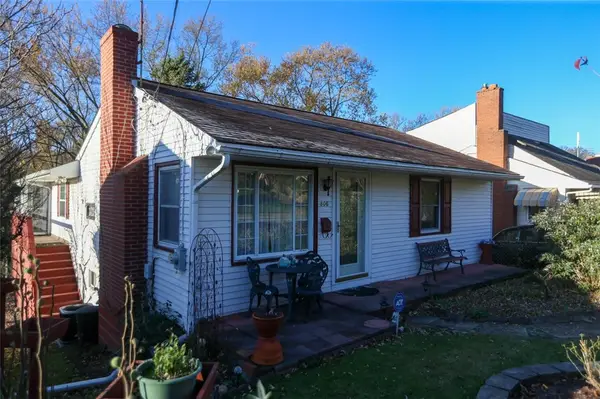 $294,900Active3 beds 2 baths1,285 sq. ft.
$294,900Active3 beds 2 baths1,285 sq. ft.806 Kerry Hill Dr, Castle Shannon, PA 15234
MLS# 1730857Listed by: BERKSHIRE HATHAWAY THE PREFERRED REALTY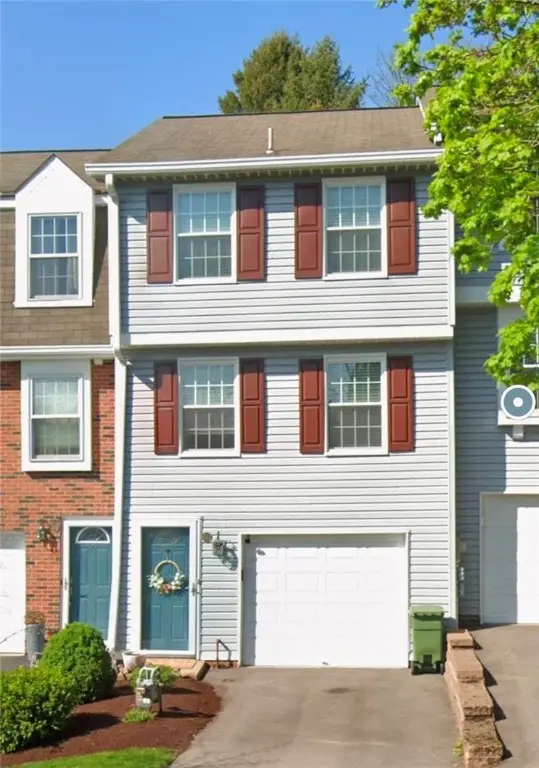 $210,000Active2 beds 2 baths1,222 sq. ft.
$210,000Active2 beds 2 baths1,222 sq. ft.210 Saxonwald Lane, Castle Shannon, PA 15234
MLS# 1730497Listed by: REALTY ONE GROUP GOLD STANDARD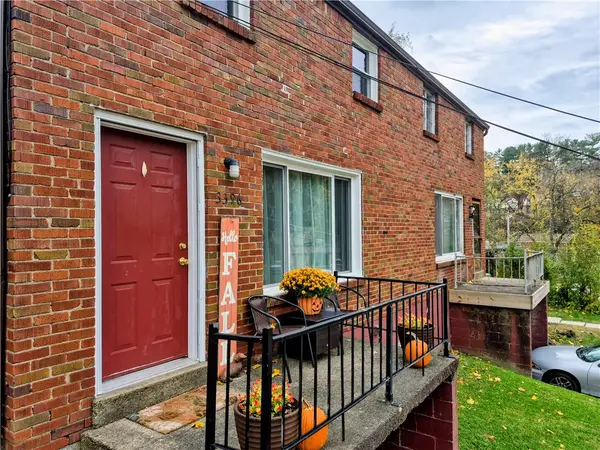 $259,000Pending6 beds 2 baths1,600 sq. ft.
$259,000Pending6 beds 2 baths1,600 sq. ft.3396-3398 Columbia Dr, Castle Shannon, PA 15234
MLS# 1730046Listed by: COLDWELL BANKER REALTY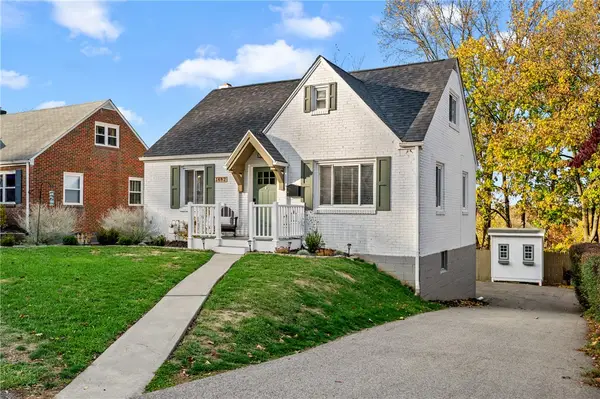 $240,000Pending3 beds 1 baths1,163 sq. ft.
$240,000Pending3 beds 1 baths1,163 sq. ft.1482 Blossom Hill Rd, Castle Shannon, PA 15234
MLS# 1729394Listed by: RE/MAX REALTY BROKERS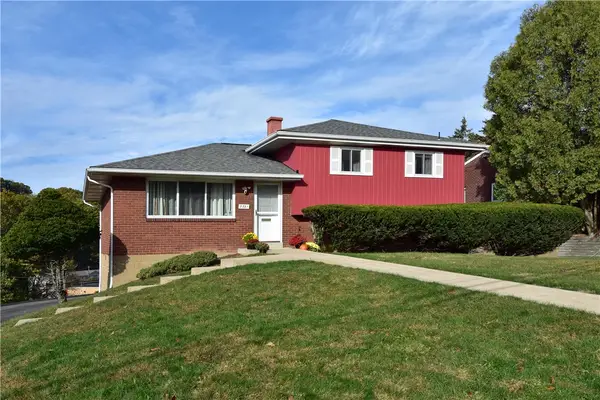 $265,000Active3 beds 3 baths1,446 sq. ft.
$265,000Active3 beds 3 baths1,446 sq. ft.3391 Hiwood Dr, Castle Shannon, PA 15234
MLS# 1727777Listed by: COLDWELL BANKER REALTY
