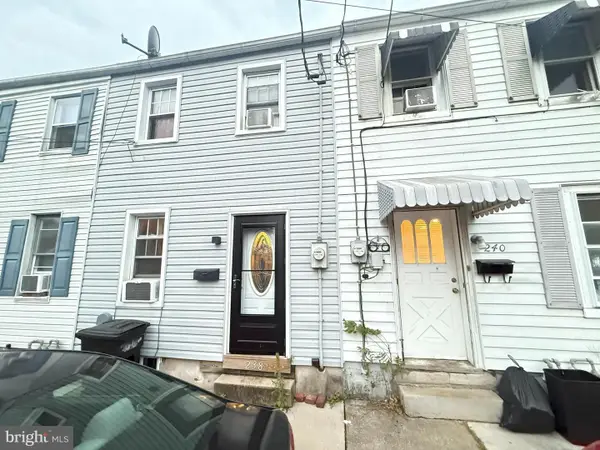403 Circle Dr, Catasauqua, PA 18032
Local realty services provided by:ERA Valley Realty
403 Circle Dr,Catasauqua, PA 18032
$375,000
- 4 Beds
- 3 Baths
- 1,947 sq. ft.
- Single family
- Pending
Listed by: ferdinand c. hutterer jr., desiree r carroll
Office: keller williams real estate - bethlehem
MLS#:PALH2013420
Source:BRIGHTMLS
Price summary
- Price:$375,000
- Price per sq. ft.:$192.6
About this home
Calling for Highest & Best by Wed 10/01 by noon. From the moment you turn onto this charming street, you’ll feel right at home in this inviting neighborhood. This 4-bedroom, 2.5-bath split-level with a 2-car garage offers space, comfort, and character, and it’s priced to sell. Step into the foyer and head up just a few steps to a cozy living room filled with natural light from the beautiful bay window. The next level features a dining room with hardwood floors overlooking the living room, seamlessly flowing into the tile eat-in kitchen. From here, step outside to your deck, perfect for morning coffee or weekend gatherings. Upstairs you’ll find a full bath, a generous primary suite with his-and-hers closets and a private bath, plus two additional bedrooms. Closet space abounds throughout the home, giving you all the storage you could ever want. On the lower level, enjoy a versatile family room, a fourth bedroom or office, a convenient laundry area, half bath, and access to the 2-car garage and utility room. Through the French doors, you’ll discover a delightful sunroom opening to your private patio and yard, an ideal retreat for entertaining or simply relaxing year-round. Additional features include triple-pane windows and double drywall exterior walls, ensuring peace, quiet, and energy efficiency inside your home. This home truly offers it all, space, comfort, and endless potential in a welcoming community. Don’t wait to make 403 Circle Drive your new address!
Contact an agent
Home facts
- Year built:1976
- Listing ID #:PALH2013420
- Added:50 day(s) ago
- Updated:November 14, 2025 at 08:40 AM
Rooms and interior
- Bedrooms:4
- Total bathrooms:3
- Full bathrooms:2
- Half bathrooms:1
- Living area:1,947 sq. ft.
Heating and cooling
- Cooling:Central A/C
- Heating:Electric, Heat Pump(s)
Structure and exterior
- Roof:Shingle
- Year built:1976
- Building area:1,947 sq. ft.
- Lot area:0.24 Acres
Utilities
- Water:Public
- Sewer:Public Sewer
Finances and disclosures
- Price:$375,000
- Price per sq. ft.:$192.6
- Tax amount:$9,814 (2025)
New listings near 403 Circle Dr
 $379,000Active3 beds 3 baths2,160 sq. ft.
$379,000Active3 beds 3 baths2,160 sq. ft.234 Ashton Ct, CATASAUQUA, PA 18032
MLS# PALH2013800Listed by: REDFIN CORPORATION $112,000Pending2 beds 1 baths702 sq. ft.
$112,000Pending2 beds 1 baths702 sq. ft.238 Wood St, CATASAUQUA, PA 18032
MLS# PALH2013452Listed by: BHHS HOMESALE REALTY- READING BERKS $209,900Active3 beds 2 baths1,590 sq. ft.
$209,900Active3 beds 2 baths1,590 sq. ft.706 Race St, CATASAUQUA, PA 18032
MLS# PALH2013416Listed by: HAMPTON PREFERRED REAL ESTATE INC $175,000Pending3 beds 1 baths840 sq. ft.
$175,000Pending3 beds 1 baths840 sq. ft.754 Limestone St, CATASAUQUA, PA 18032
MLS# PALH2012470Listed by: ASSIST 2 SELL BUYERS & SELLERS REALTY, LLC
