1208 Clear Springs Dr, Cecil, PA 15317
Local realty services provided by:ERA Lechner & Associates, Inc.
1208 Clear Springs Dr,Cecil, PA 15317
$349,000
- 3 Beds
- 3 Baths
- 2,200 sq. ft.
- Townhouse
- Pending
Listed by:eileen allan
Office:compass pennsylvania, llc.
MLS#:1710570
Source:PA_WPN
Price summary
- Price:$349,000
- Price per sq. ft.:$158.64
- Monthly HOA dues:$57
About this home
Welcome to one of the largest and most desirable townhomes on Clear Springs in The Overlook at Southpointe! This spacious home offers a rare, expansive level backyard — perfect for pets, kids, or summer fun. Inside, you'll love the open concept with a bright white kitchen, large island, and sleek stainless appliances, all included for a true move-in-ready experience. The sought-after 4-foot rear extension provides extra space on all three levels of the home. Enjoy the finished basement, ideal for a game room with a bar for entertaining or cozy movie nights. Upstairs, find a convenient laundry closet with Washer and Dryer included near bedrooms and a spacious owner’s suite with a walk in in closet, double vanities soaking tub and walk in shower. The level driveway and 2-car garage offer ample parking. Located minutes from I-79 and all of the Southpointe restaurants and businesses. Don’t miss your chance to have one of the best townhome backyards in the neighborhood!
Contact an agent
Home facts
- Year built:2019
- Listing ID #:1710570
- Added:85 day(s) ago
- Updated:October 02, 2025 at 06:55 PM
Rooms and interior
- Bedrooms:3
- Total bathrooms:3
- Full bathrooms:2
- Half bathrooms:1
- Living area:2,200 sq. ft.
Heating and cooling
- Cooling:Central Air
- Heating:Gas
Structure and exterior
- Roof:Composition
- Year built:2019
- Building area:2,200 sq. ft.
- Lot area:0.08 Acres
Utilities
- Water:Public
Finances and disclosures
- Price:$349,000
- Price per sq. ft.:$158.64
- Tax amount:$4,570
New listings near 1208 Clear Springs Dr
- New
 $235,000Active2 beds 3 baths1,684 sq. ft.
$235,000Active2 beds 3 baths1,684 sq. ft.1111 Concord Drive, Cecil, PA 15055
MLS# 1723508Listed by: COLDWELL BANKER REALTY - New
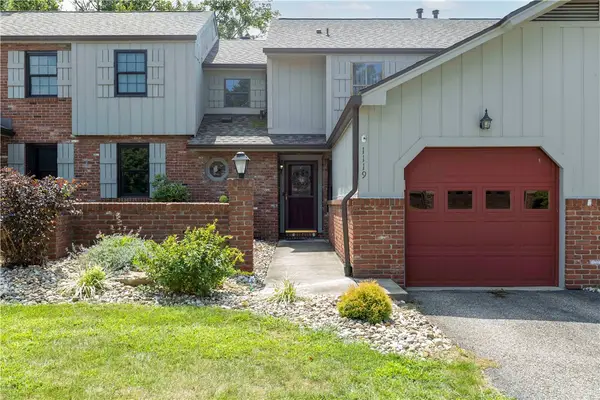 $239,900Active2 beds 3 baths1,171 sq. ft.
$239,900Active2 beds 3 baths1,171 sq. ft.1119 Valleyview Drive, Cecil, PA 15055
MLS# 1723410Listed by: REALTY ONE GROUP GOLD STANDARD - New
 $348,360Active3 beds 3 baths2,014 sq. ft.
$348,360Active3 beds 3 baths2,014 sq. ft.110 Black Oak Lane, South Strabane, PA 15301
MLS# 1723436Listed by: RYAN HOMES (NVR INC.) - New
 $449,900Active4 beds 3 baths
$449,900Active4 beds 3 baths166 Vista Drive, Cecil, PA 15317
MLS# 1722677Listed by: NEXTHOME PPM REALTY - New
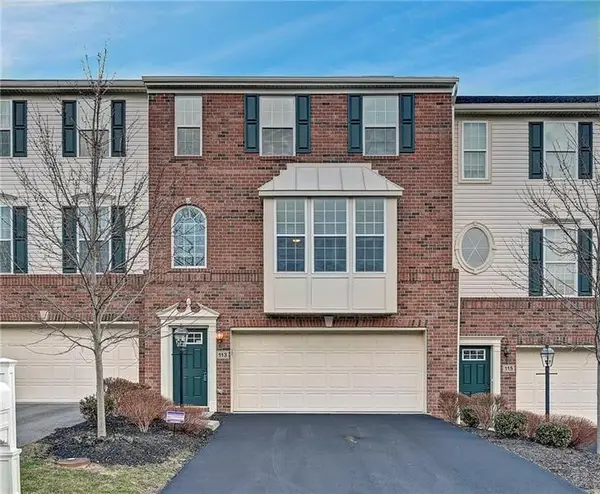 $339,900Active3 beds 3 baths2,095 sq. ft.
$339,900Active3 beds 3 baths2,095 sq. ft.113 Maple Ridge Ct, Cecil, PA 15317
MLS# 1722770Listed by: HOWARD HANNA REAL ESTATE SERVICES - Open Sat, 12 to 3pmNew
 $407,990Active3 beds 3 baths1,795 sq. ft.
$407,990Active3 beds 3 baths1,795 sq. ft.4014 Benton Way, South Fayette, PA 15017
MLS# 1722867Listed by: CYGNET REAL ESTATE, INC. - New
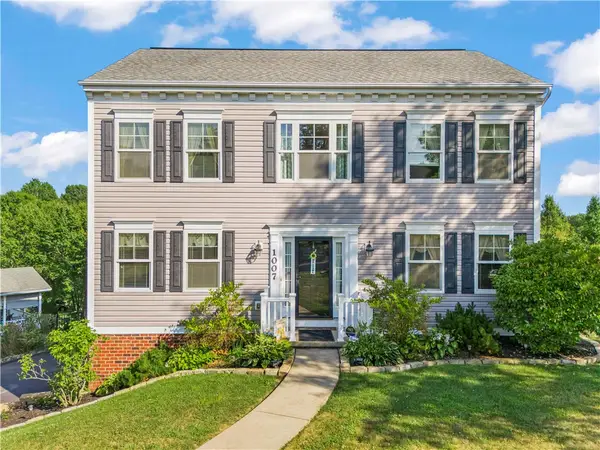 $439,900Active4 beds 3 baths1,944 sq. ft.
$439,900Active4 beds 3 baths1,944 sq. ft.1007 Greenfield Dr, Cecil, PA 15317
MLS# 1722630Listed by: CENTURY 21 FRONTIER REALTY 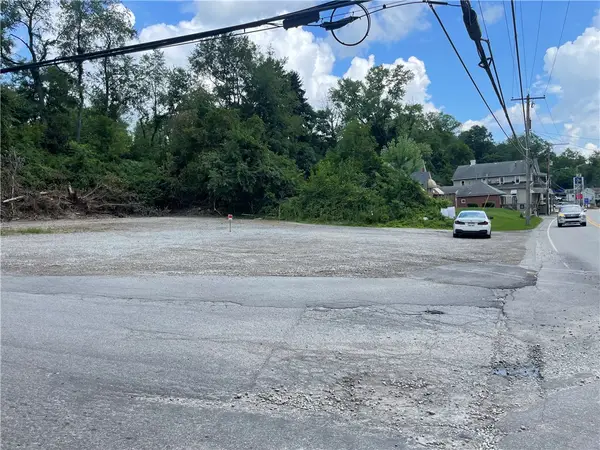 $80,000Active-- beds -- baths
$80,000Active-- beds -- baths24 - 25 Millers Run Road, Cecil, PA 15321
MLS# 1721297Listed by: BERKSHIRE HATHAWAY THE PREFERRED REALTY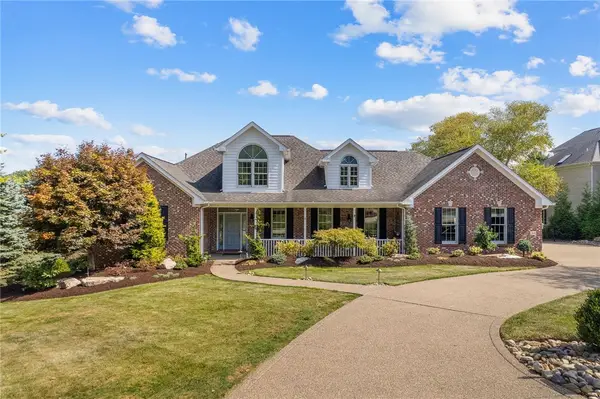 $895,000Active5 beds 5 baths4,109 sq. ft.
$895,000Active5 beds 5 baths4,109 sq. ft.208 Woodridge, Cecil, PA 15317
MLS# 1721721Listed by: COLDWELL BANKER REALTY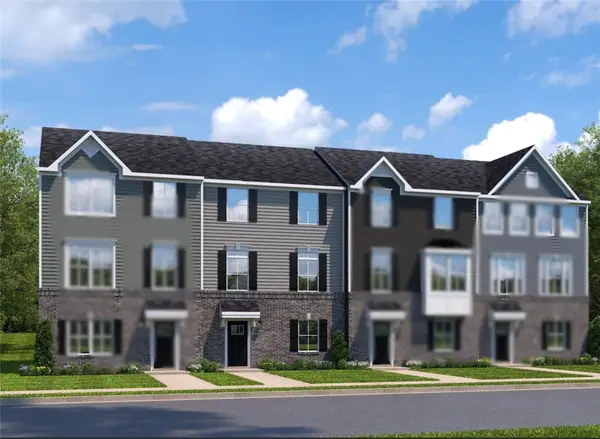 $331,535Active3 beds 3 baths2,014 sq. ft.
$331,535Active3 beds 3 baths2,014 sq. ft.112 Black Oak Lane, South Strabane, PA 15301
MLS# 1721388Listed by: RYAN HOMES (NVR INC.)
