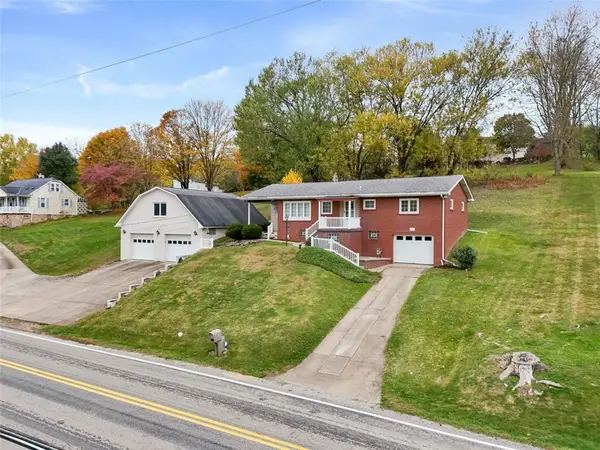1407 Deer Creek Crossing Dr, Cecil, PA 15317
Local realty services provided by:ERA Lechner & Associates, Inc.
Listed by: aida agovic-corna
Office: re/max select realty
MLS#:1727070
Source:PA_WPN
Price summary
- Price:$389,000
- Price per sq. ft.:$229.23
- Monthly HOA dues:$57
About this home
What a beautiful end unit with an extra-long backyard & a fire pit—truly unique for this community! The main level offers a spacious entry and an open floor plan with a LR, DR, and kitchen featuring granite countertops and modern cabinets, nice size entry and a powder room. Upstairs are 3 great-sized bedrooms and a loft area. The primary suite is exceptional, featuring tray ceilings, two walk-in closets, and a private bathroom with a double Roman shower. Loft is currently used as an office. The laundry and guest bathroom are conveniently located on the second floor as well. The finished game room is filled with natural light and has direct access to the backyard. It’s spacious enough to serve as both a gym and a recreation room and even includes a full bathroom, which is a rare find. Additional highlights include an extra storage room. A two-car attached garage is super convenient. Additional guest parking spaces are located right next to the backyard. Gameroom not calculated in SQF.
Contact an agent
Home facts
- Year built:2018
- Listing ID #:1727070
- Added:17 day(s) ago
- Updated:November 11, 2025 at 11:03 AM
Rooms and interior
- Bedrooms:3
- Total bathrooms:4
- Full bathrooms:3
- Half bathrooms:1
- Living area:1,697 sq. ft.
Heating and cooling
- Cooling:Central Air
- Heating:Gas
Structure and exterior
- Roof:Asphalt
- Year built:2018
- Building area:1,697 sq. ft.
- Lot area:0.26 Acres
Utilities
- Water:Public
Finances and disclosures
- Price:$389,000
- Price per sq. ft.:$229.23
- Tax amount:$4,577
New listings near 1407 Deer Creek Crossing Dr
- New
 $79,900Active2 beds 1 baths980 sq. ft.
$79,900Active2 beds 1 baths980 sq. ft.115 Locust Street, Cecil, PA 15350
MLS# 1730006Listed by: HOWARD HANNA REAL ESTATE SERVICES  $559,000Pending4 beds 3 baths2,416 sq. ft.
$559,000Pending4 beds 3 baths2,416 sq. ft.3016 Brookstone Dr, Cecil, PA 15317
MLS# 1730075Listed by: BERKSHIRE HATHAWAY THE PREFERRED REALTY- New
 $350,000Active3 beds 1 baths2,916 sq. ft.
$350,000Active3 beds 1 baths2,916 sq. ft.50 Tarr Heights Dr, Cecil, PA 15317
MLS# 1729951Listed by: HOWARD HANNA REAL ESTATE SERVICES - New
 $309,000Active3 beds 3 baths
$309,000Active3 beds 3 baths463 Dogwood Ln, Cecil, PA 15057
MLS# 1729610Listed by: COMPASS PENNSYLVANIA, LLC - Open Sun, 11am to 2pm
 $349,000Active3 beds 2 baths1,280 sq. ft.
$349,000Active3 beds 2 baths1,280 sq. ft.139 Muse Bishop Rd., Canonsburg, PA 15317
MLS# 1727019Listed by: COLDWELL BANKER REALTY  $399,900Pending3 beds 3 baths1,520 sq. ft.
$399,900Pending3 beds 3 baths1,520 sq. ft.505 Cherryhill Dr, Cecil, PA 15017
MLS# 1727273Listed by: HOWARD HANNA REAL ESTATE SERVICES $649,000Active4 beds 3 baths
$649,000Active4 beds 3 baths3029 Brookstone Dr, Cecil, PA 15317
MLS# 1728874Listed by: HOWARD HANNA REAL ESTATE SERVICES $500,000Pending4 beds 4 baths2,344 sq. ft.
$500,000Pending4 beds 4 baths2,344 sq. ft.145 Parklane Dr, Cecil, PA 15317
MLS# 1727215Listed by: HOWARD HANNA REAL ESTATE SERVICES $359,990Active3 beds 3 baths1,927 sq. ft.
$359,990Active3 beds 3 baths1,927 sq. ft.4040 Levi Lane, South Fayette, PA 15017
MLS# 1727473Listed by: CYGNET REAL ESTATE, INC.
