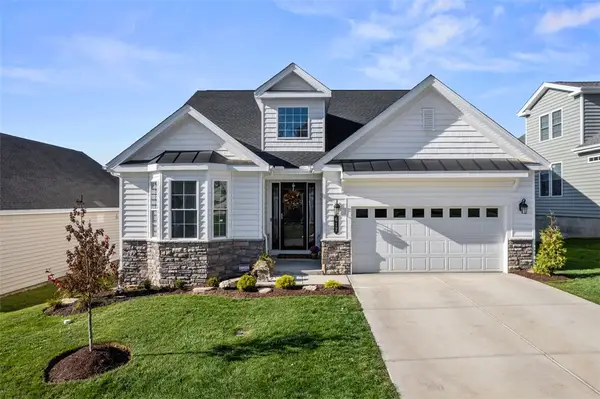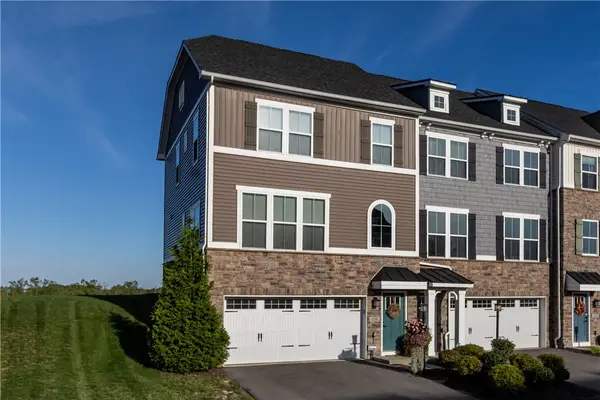1417 Deer Creek Crossing Dr, Cecil, PA 15317
Local realty services provided by:ERA Johnson Real Estate, Inc.
Listed by: robert moncavage
Office: priority realty llc.
MLS#:1718394
Source:PA_WPN
Price summary
- Price:$322,400
- Price per sq. ft.:$138.61
- Monthly HOA dues:$90
About this home
Welcome home to 1417 Deer Creek Crossing, a stunning end unit, move in ready townhome in the Overlook plan in Cecil township. Open concept kitchen great room. Kitchen features a center island work station and Expresso cabinets with solid surface countertops. The primary bedroom includes custom tray ceiling and ceiling fan along with a walk in closet and owner’s bathroom with a dual showerheads in the master shower. Second floor laundry is conveniently located next to the owner’s suite. The balance of the second floor includes 2 other bedrooms, the common bathroom and a nook that can be used as small office or reading area. The lower level is finished with a large game room with recessed lighting and sliding glass doors that lead to the rear yard. The breakfast nook features a sliding glass door that will lead to the custom deck you envision post-closing. Don’t miss this opportunity! Schedule your appointment today.
Contact an agent
Home facts
- Year built:2018
- Listing ID #:1718394
- Added:112 day(s) ago
- Updated:December 17, 2025 at 10:04 AM
Rooms and interior
- Bedrooms:3
- Total bathrooms:3
- Full bathrooms:2
- Half bathrooms:1
- Living area:2,326 sq. ft.
Heating and cooling
- Cooling:Central Air, Electric
- Heating:Gas
Structure and exterior
- Roof:Composition
- Year built:2018
- Building area:2,326 sq. ft.
- Lot area:0.18 Acres
Finances and disclosures
- Price:$322,400
- Price per sq. ft.:$138.61
- Tax amount:$4,985
New listings near 1417 Deer Creek Crossing Dr
- Open Thu, 4 to 6pmNew
 $415,000Active3 beds 3 baths1,800 sq. ft.
$415,000Active3 beds 3 baths1,800 sq. ft.1004 Park Place Ln #1004, Cecil, PA 15317
MLS# 1733379Listed by: COLDWELL BANKER REALTY - New
 $389,990Active3 beds 3 baths1,800 sq. ft.
$389,990Active3 beds 3 baths1,800 sq. ft.4036 Levi Lane, South Fayette, PA 15017
MLS# 1733237Listed by: CYGNET REAL ESTATE, INC. - New
 $343,900Active3 beds 3 baths2,326 sq. ft.
$343,900Active3 beds 3 baths2,326 sq. ft.1414 Deer Creek Crossing Dr, Cecil, PA 15317
MLS# 1733207Listed by: PRIORITY REALTY LLC - New
 $575,000Active3 beds 4 baths2,733 sq. ft.
$575,000Active3 beds 4 baths2,733 sq. ft.1436 Deer Creek Crossing, Cecil, PA 15317
MLS# 1732955Listed by: KELLER WILLIAMS REALTY  $121,900Pending2 beds 2 baths895 sq. ft.
$121,900Pending2 beds 2 baths895 sq. ft.29 Creedmore Road, Cecil, PA 15321
MLS# 1732882Listed by: KELLER WILLIAMS REALTY $289,900Pending2 beds 2 baths1,411 sq. ft.
$289,900Pending2 beds 2 baths1,411 sq. ft.1680 Reissing Road, Cecil, PA 15057
MLS# 1732539Listed by: BERKSHIRE HATHAWAY THE PREFERRED REALTY $209,000Pending2 beds 2 baths
$209,000Pending2 beds 2 baths284 C0rdial Drive, Cecil, PA 15017
MLS# 1732618Listed by: COLDWELL BANKER REALTY $500,000Active3 beds 2 baths1,421 sq. ft.
$500,000Active3 beds 2 baths1,421 sq. ft.125 Black Oak Lane, South Strabane, PA 15301
MLS# 1731673Listed by: HOWARD HANNA REAL ESTATE SERVICES $1,100,000Active4 beds 4 baths
$1,100,000Active4 beds 4 baths617 Presidents, Cecil, PA 15317
MLS# 1731410Listed by: HOWARD HANNA REAL ESTATE SERVICES $355,000Active3 beds 3 baths1,728 sq. ft.
$355,000Active3 beds 3 baths1,728 sq. ft.1210 Clear Springs Dr, Cecil, PA 15317
MLS# 1731060Listed by: COLDWELL BANKER REALTY
