21 Timbercrest Cir, Cecil, PA 15321
Local realty services provided by:ERA Lechner & Associates, Inc.
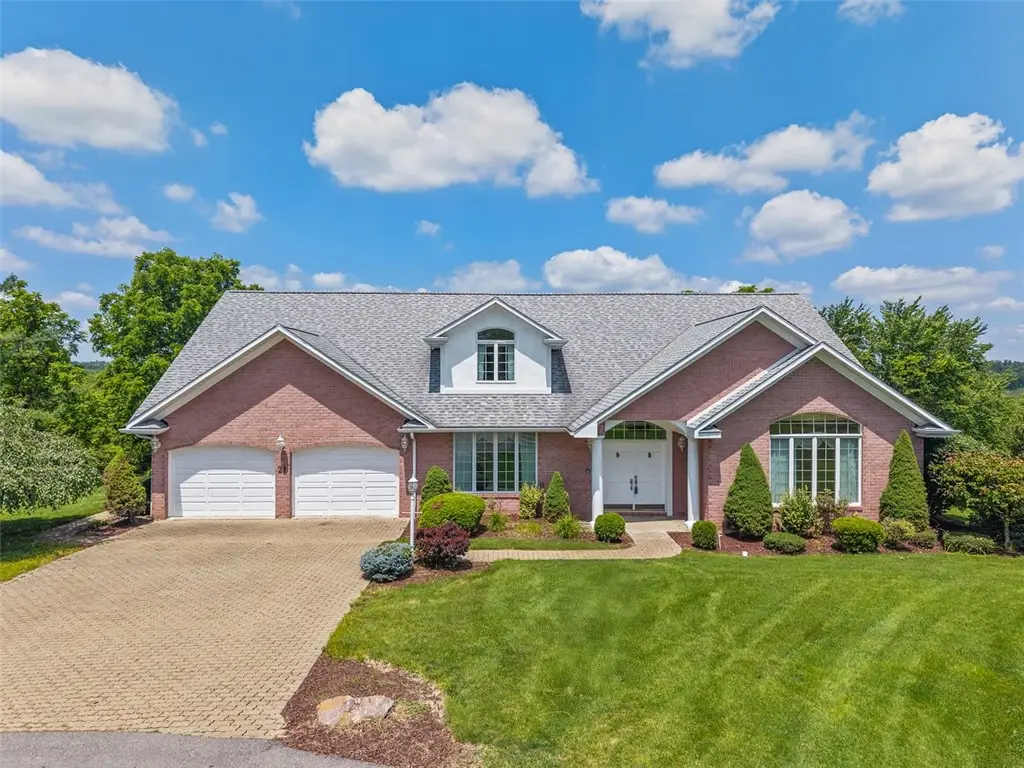
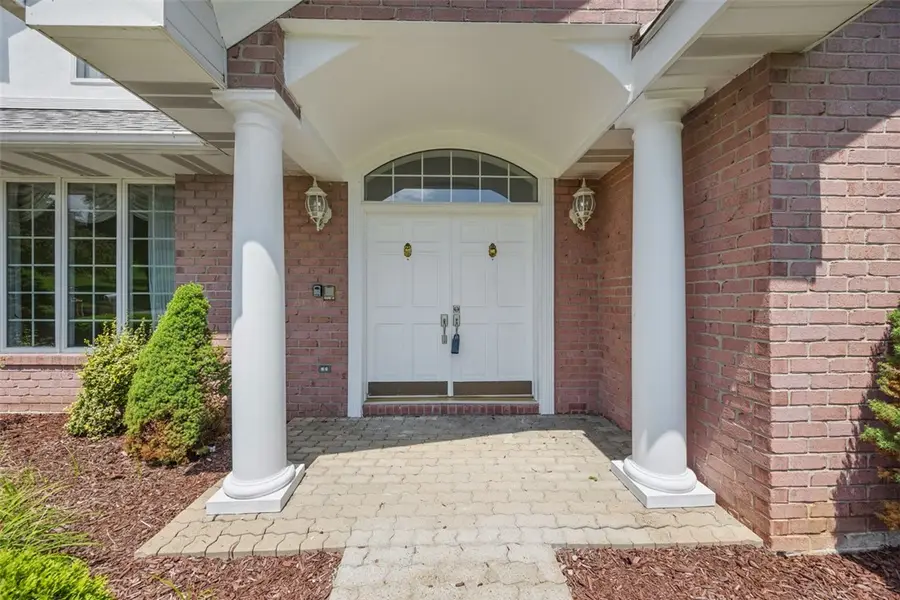

21 Timbercrest Cir,Cecil, PA 15321
$619,999
- 3 Beds
- 5 Baths
- 3,300 sq. ft.
- Single family
- Active
Listed by:joe graziani
Office:howard hanna real estate services
MLS#:1706331
Source:PA_WPN
Price summary
- Price:$619,999
- Price per sq. ft.:$187.88
About this home
Welcome to the jaw dropping 21 Timbercrest Cir in Cecil Townships Fleeher plan! The home sits on .6 acre cul-de-sac lot minutes from I79, Rt50, Southpointe, and Bridgeville. As you enter the spacious 3 bedroom, 3 full bathroom, and 2 half bathroom home you will be greeted by large double doors, and a grand staircase. On each side of the two level foyer sits a large dining room and formal living room. Through the entryway leads you to the oversized kitchen connecting to the large sunroom. The main level features a private office with exterior door access and custom built ins. The main level primary suite, has two large closets, and a full bathroom you have to see to believe! Lastly, the main level includes the laundry room, powder room, and 2 car garage. Upstairs are two large bedrooms with a full bathroom and a storage room. There is ample closet space in the home. Finally, the oversized unfinished basement has room for endless possibilities, and a half bathroom. 1-yr Home warranty!
Contact an agent
Home facts
- Year built:1997
- Listing Id #:1706331
- Added:62 day(s) ago
- Updated:August 07, 2025 at 01:54 PM
Rooms and interior
- Bedrooms:3
- Total bathrooms:5
- Full bathrooms:3
- Half bathrooms:2
- Living area:3,300 sq. ft.
Heating and cooling
- Cooling:Central Air
- Heating:Gas
Structure and exterior
- Roof:Asphalt
- Year built:1997
- Building area:3,300 sq. ft.
- Lot area:0.6 Acres
Utilities
- Water:Public
Finances and disclosures
- Price:$619,999
- Price per sq. ft.:$187.88
- Tax amount:$4,800
New listings near 21 Timbercrest Cir
- New
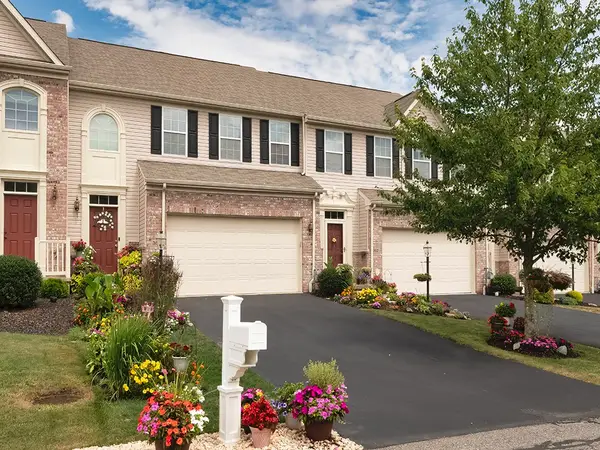 $367,500Active3 beds 4 baths1,806 sq. ft.
$367,500Active3 beds 4 baths1,806 sq. ft.304 Maple Ridge, Cecil, PA 15317
MLS# 1716580Listed by: KELLER WILLIAMS REALTY - New
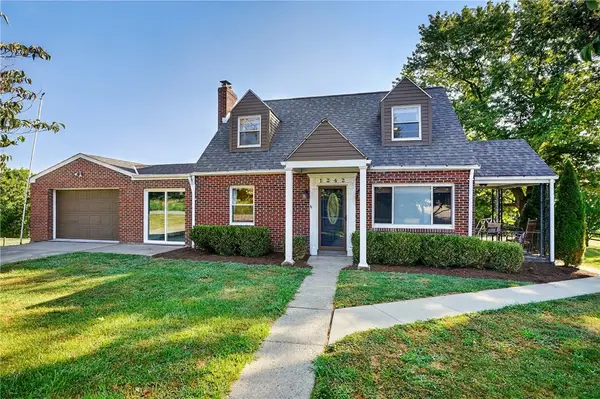 $300,000Active2 beds 2 baths1,356 sq. ft.
$300,000Active2 beds 2 baths1,356 sq. ft.1242 Mcewen Ave, Cecil, PA 15317
MLS# 1715826Listed by: BERKSHIRE HATHAWAY THE PREFERRED REALTY - New
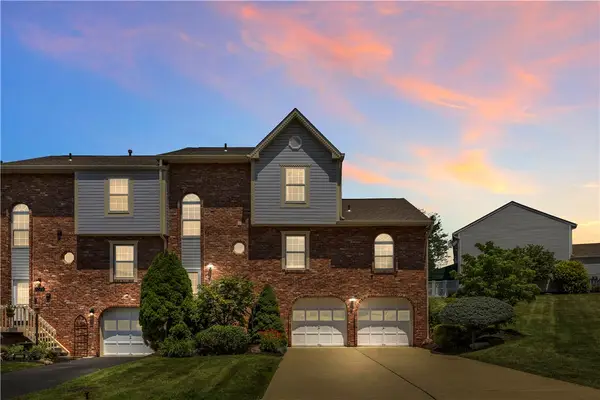 $310,000Active3 beds 4 baths1,676 sq. ft.
$310,000Active3 beds 4 baths1,676 sq. ft.1227 Valleyview Dr., Cecil, PA 15055
MLS# 1716106Listed by: COLDWELL BANKER REALTY  $295,000Active3 beds 2 baths
$295,000Active3 beds 2 baths1460 Nine Eighty Rd, Cecil, PA 15317
MLS# 1715203Listed by: REALTY ONE GROUP GOLD STANDARD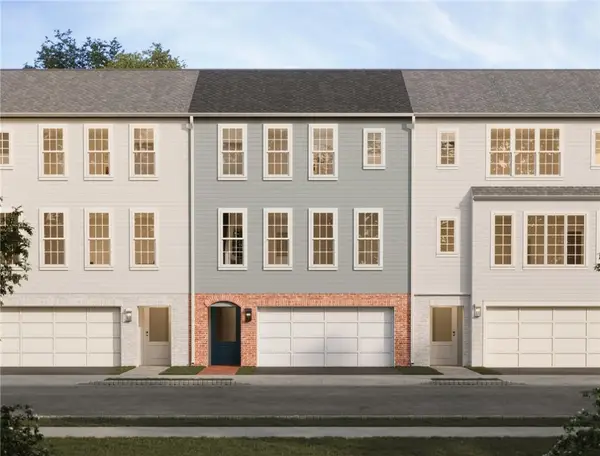 $349,990Active2 beds 3 baths1,455 sq. ft.
$349,990Active2 beds 3 baths1,455 sq. ft.4006 Benton Way, South Fayette, PA 15017
MLS# 1715245Listed by: CYGNET REAL ESTATE, INC. $365,000Active3 beds 3 baths
$365,000Active3 beds 3 baths1219 Clear Springs Dr, Cecil, PA 15317
MLS# 1713960Listed by: BERKSHIRE HATHAWAY THE PREFERRED REALTY $65,000Active2 beds 1 baths876 sq. ft.
$65,000Active2 beds 1 baths876 sq. ft.71 Beech St, Cecil, PA 15350
MLS# 1714225Listed by: JANUS REALTY ADVISORS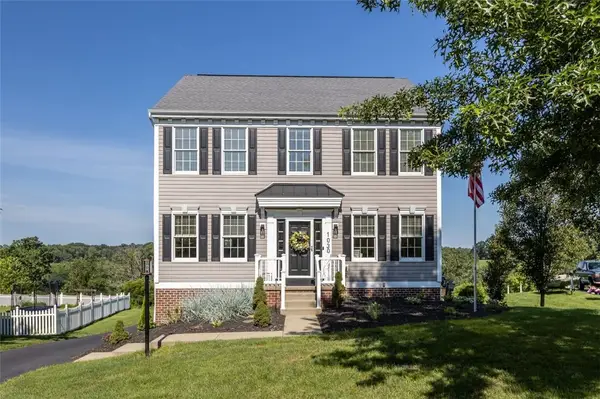 $459,900Active3 beds 3 baths1,976 sq. ft.
$459,900Active3 beds 3 baths1,976 sq. ft.1030 Greenfield Dr, Canonsburg, PA 15317
MLS# 1714241Listed by: COLDWELL BANKER REALTY $510,000Active4 beds 3 baths2,240 sq. ft.
$510,000Active4 beds 3 baths2,240 sq. ft.159 Klinger Rd, Cecil, PA 15317
MLS# 1713752Listed by: RE/MAX PREMIER GROUP $650,000Active2 beds 2 baths2,026 sq. ft.
$650,000Active2 beds 2 baths2,026 sq. ft.235 Liberty Boulevard, Cecil, PA 15317
MLS# 1713336Listed by: KELLER WILLIAMS REALTY
