4010 Benton Way, Cecil, PA 15017
Local realty services provided by:ERA Lechner & Associates, Inc.
4010 Benton Way,South Fayette, PA 15017
$391,990
- 3 Beds
- 3 Baths
- 1,849 sq. ft.
- Townhouse
- Pending
Listed by: thomas despard
Office: cygnet real estate, inc.
MLS#:1699841
Source:PA_WPN
Price summary
- Price:$391,990
- Price per sq. ft.:$212
About this home
Step into this brand-new end-unit townhome, perfectly situated beside green space, offering 3 bedrooms, 2.5 bathrooms, and a finished lower level—ideal for work, play, or relaxing. Make your home uniquely yours by adjusting bathroom layouts, adding living space or a main floor balcony, and selecting finishes that perfectly suit your style. The open-concept main floor features lux vinyl plank flooring, creating a seamless flow throughout the great room, kitchen, & dining areas. Natural light pours in through large windows & the balcony, enhancing the airy feel. In the kitchen, you'll find striking cabinetry and countertops, and stainless steel appliances, all coming together in a sophisticated, modern design. Outside, Hardie Plank siding and classic architectural details provide timeless curb appeal blending charm with convenience. Hastings has OTB Bicycle Cafe, Recon Brewing, Salud Juicery, Mindbody Yoga + Barre, Greentree Animal Clinic, SELAH Salon and Hastings Athletic Club.
Contact an agent
Home facts
- Year built:2025
- Listing ID #:1699841
- Added:292 day(s) ago
- Updated:February 23, 2026 at 08:32 AM
Rooms and interior
- Bedrooms:3
- Total bathrooms:3
- Full bathrooms:2
- Half bathrooms:1
- Living area:1,849 sq. ft.
Heating and cooling
- Cooling:Central Air
- Heating:Gas
Structure and exterior
- Roof:Composition
- Year built:2025
- Building area:1,849 sq. ft.
- Lot area:0.05 Acres
Utilities
- Water:Public
Finances and disclosures
- Price:$391,990
- Price per sq. ft.:$212
New listings near 4010 Benton Way
- New
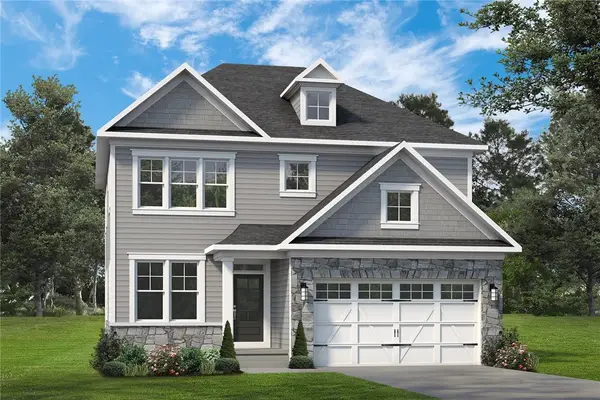 $589,990Active4 beds 4 baths2,636 sq. ft.
$589,990Active4 beds 4 baths2,636 sq. ft.5001 Azalea Drive, Mc Donald, PA 15057
MLS# 1740833Listed by: FOXLANE HOMES AT PITTSBURGH, LLC - New
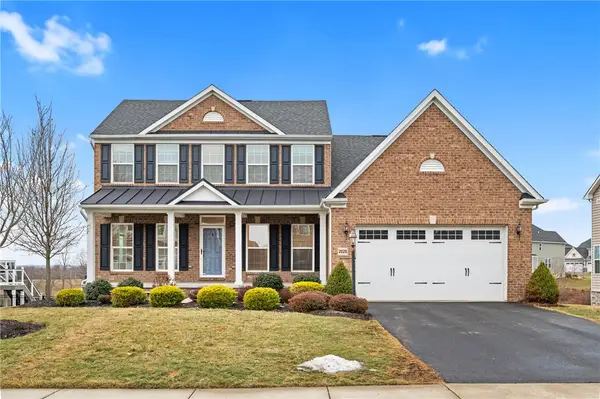 $659,000Active4 beds 4 baths3,770 sq. ft.
$659,000Active4 beds 4 baths3,770 sq. ft.2028 Dantry Dr, Cecil, PA 15317
MLS# 1740738Listed by: PIATT SOTHEBY'S INTERNATIONAL REALTY - New
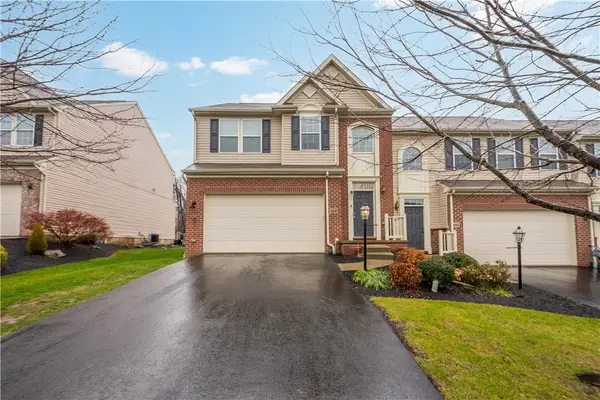 $390,000Active3 beds 4 baths2,346 sq. ft.
$390,000Active3 beds 4 baths2,346 sq. ft.294 Maple Ridge Dr, Cecil, PA 15317
MLS# 1740566Listed by: BERKSHIRE HATHAWAY THE PREFERRED REALTY - New
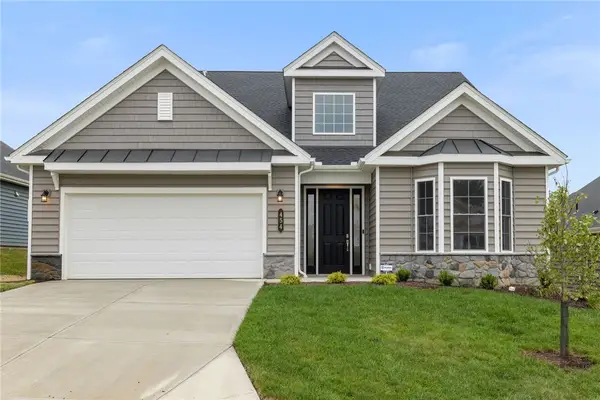 $889,000Active3 beds 3 baths2,858 sq. ft.
$889,000Active3 beds 3 baths2,858 sq. ft.454 Independence, Cecil, PA 15317
MLS# 1740594Listed by: KELLER WILLIAMS REALTY 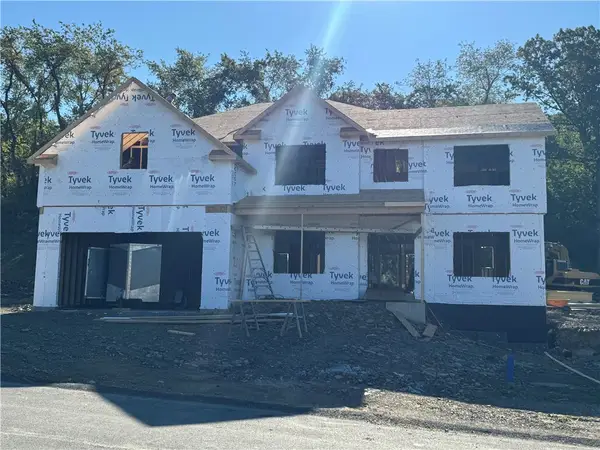 $880,000Active4 beds 5 baths
$880,000Active4 beds 5 baths404 Haymaker Court, Canonsburg, PA 15317
MLS# 1720306Listed by: KELLER WILLIAMS REALTY- New
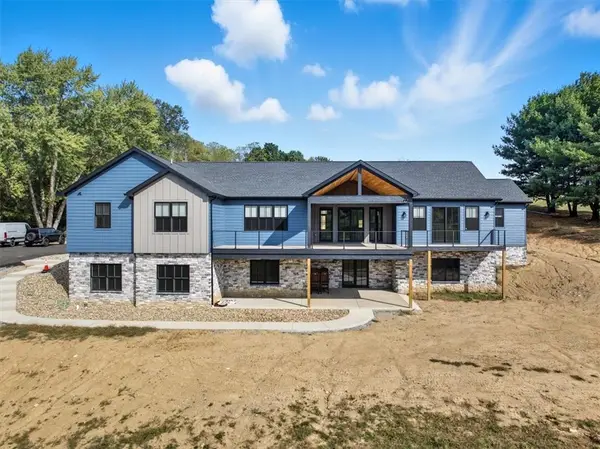 $1,799,000Active5 beds 4 baths5,700 sq. ft.
$1,799,000Active5 beds 4 baths5,700 sq. ft.1746 Route 980, Cecil, PA 15317
MLS# 1740155Listed by: BERKSHIRE HATHAWAY THE PREFERRED REALTY - New
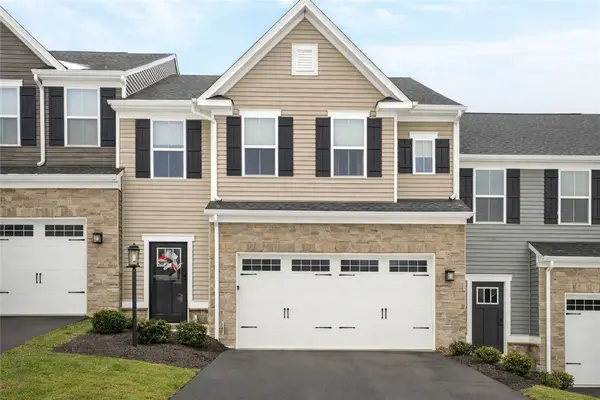 $365,000Active3 beds 3 baths1,839 sq. ft.
$365,000Active3 beds 3 baths1,839 sq. ft.288 Frances Ln, Cecil, PA 15057
MLS# 1739785Listed by: BERKSHIRE HATHAWAY THE PREFERRED REALTY 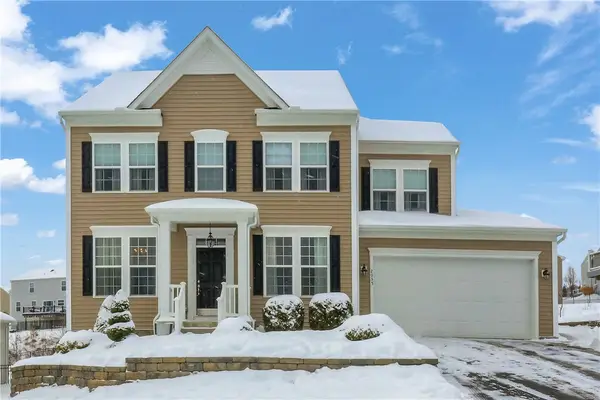 $525,000Pending4 beds 4 baths2,328 sq. ft.
$525,000Pending4 beds 4 baths2,328 sq. ft.2035 Sir Patrick Drive, Cecil, PA 15057
MLS# 1739665Listed by: BERKSHIRE HATHAWAY THE PREFERRED REALTY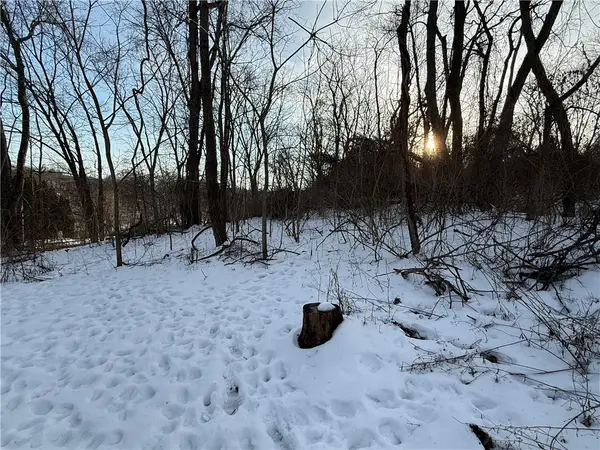 $49,995Active-- beds -- baths
$49,995Active-- beds -- bathsLot 1 Millers Run Rd, Cecil, PA 15321
MLS# 1739564Listed by: HOWARD HANNA REAL ESTATE SERVICES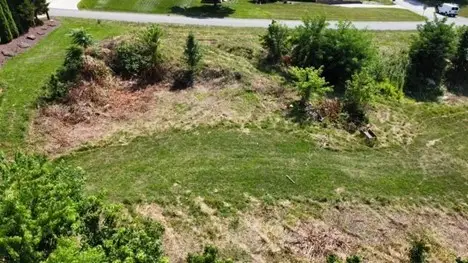 $160,000Active-- beds -- baths
$160,000Active-- beds -- bathsLOT 10-7-6-5 Windcrest Dr, Cecil, PA 15321
MLS# 1739178Listed by: HOWARD HANNA REAL ESTATE SERVICES

