457 Cherryhill Drive, Cecil, PA 15017
Local realty services provided by:ERA Lechner & Associates, Inc.
Listed by:amber bennett
Office:berkshire hathaway the preferred realty
MLS#:1701239
Source:PA_WPN
Sorry, we are unable to map this address
Price summary
- Price:$251,000
- Monthly HOA dues:$120
About this home
Lovely townhouse in Cecil township that's move in ready in a fantastic location. It's been updated from top to bottom. The spacious living room offers a cozy gas log fireplace & double doors that lead out to the private back patio, that's perfect for enjoying the outdoors. The large eat in kitchen is galley style w/ white cabinetry, a pantry for storage, new appliances, & lovely dining nook w/ bay window. Upstairs you will find three bedrooms that include an oversized master w/ walk in closet. The main bath has double sinks & a separate area with tub/shower combo. In addition on the lower level, you will be welcomed to a nice size den, that's ideal for a man cave, playroom, office, or home gym. The oversized laundry room=bonus. New flooring, new paint, new furnace, new a/c unit, new hot water tank, new fireplace insert, some new appliances, & more are in the home. Buyer Capitalization Fee of $360.00 In a great location w/ easy access to everything, this house is perfect to call home.
Contact an agent
Home facts
- Year built:1995
- Listing ID #:1701239
- Added:141 day(s) ago
- Updated:October 03, 2025 at 09:57 PM
Rooms and interior
- Bedrooms:3
- Total bathrooms:2
- Full bathrooms:1
- Half bathrooms:1
Heating and cooling
- Cooling:Central Air
- Heating:Gas
Structure and exterior
- Roof:Asphalt
- Year built:1995
Utilities
- Water:Public
Finances and disclosures
- Price:$251,000
- Tax amount:$2,547
New listings near 457 Cherryhill Drive
- New
 $235,000Active2 beds 3 baths1,684 sq. ft.
$235,000Active2 beds 3 baths1,684 sq. ft.1111 Concord Drive, Cecil, PA 15055
MLS# 1723508Listed by: COLDWELL BANKER REALTY - New
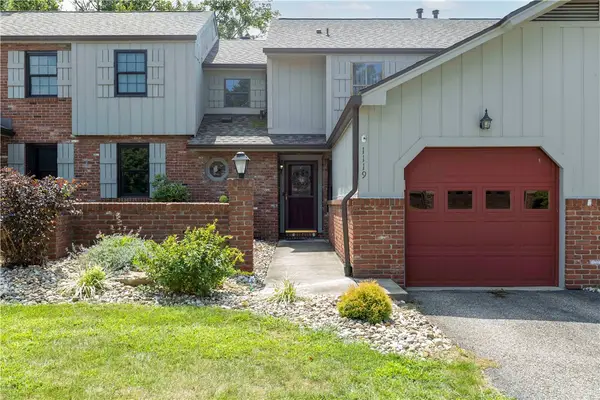 $239,900Active2 beds 3 baths1,171 sq. ft.
$239,900Active2 beds 3 baths1,171 sq. ft.1119 Valleyview Drive, Cecil, PA 15055
MLS# 1723410Listed by: REALTY ONE GROUP GOLD STANDARD - New
 $348,360Active3 beds 3 baths2,014 sq. ft.
$348,360Active3 beds 3 baths2,014 sq. ft.110 Black Oak Lane, South Strabane, PA 15301
MLS# 1723436Listed by: RYAN HOMES (NVR INC.) - New
 $449,900Active4 beds 3 baths
$449,900Active4 beds 3 baths166 Vista Drive, Cecil, PA 15317
MLS# 1722677Listed by: NEXTHOME PPM REALTY - New
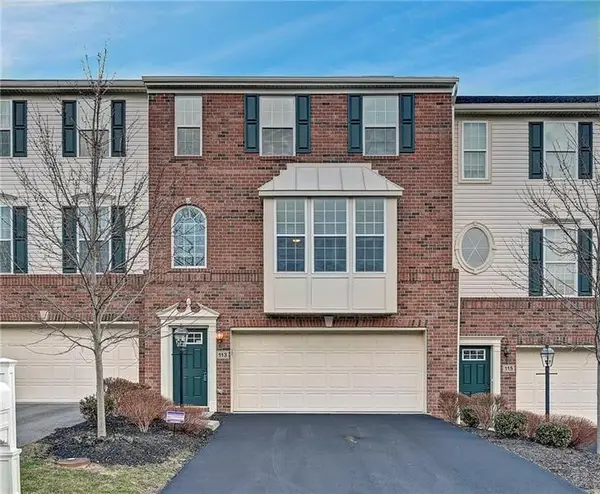 $339,900Active3 beds 3 baths2,095 sq. ft.
$339,900Active3 beds 3 baths2,095 sq. ft.113 Maple Ridge Ct, Cecil, PA 15317
MLS# 1722770Listed by: HOWARD HANNA REAL ESTATE SERVICES - Open Sat, 12 to 3pmNew
 $407,990Active3 beds 3 baths1,795 sq. ft.
$407,990Active3 beds 3 baths1,795 sq. ft.4014 Benton Way, South Fayette, PA 15017
MLS# 1722867Listed by: CYGNET REAL ESTATE, INC. - New
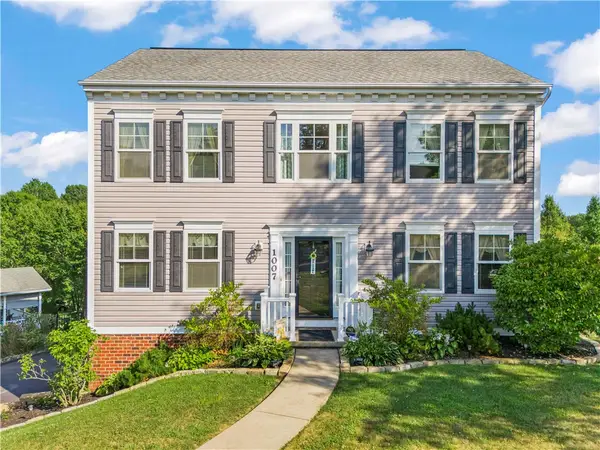 $439,900Active4 beds 3 baths1,944 sq. ft.
$439,900Active4 beds 3 baths1,944 sq. ft.1007 Greenfield Dr, Cecil, PA 15317
MLS# 1722630Listed by: CENTURY 21 FRONTIER REALTY 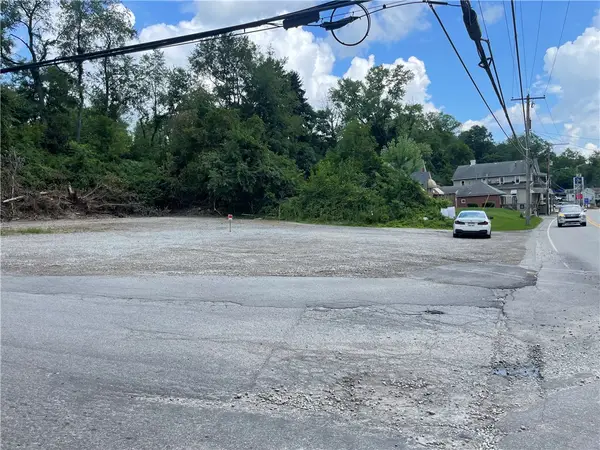 $80,000Active-- beds -- baths
$80,000Active-- beds -- baths24 - 25 Millers Run Road, Cecil, PA 15321
MLS# 1721297Listed by: BERKSHIRE HATHAWAY THE PREFERRED REALTY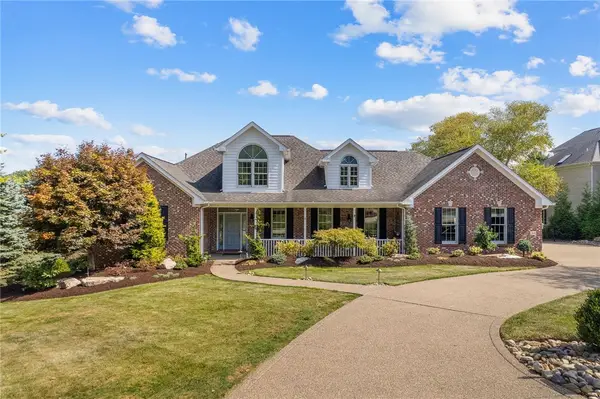 $895,000Active5 beds 5 baths4,109 sq. ft.
$895,000Active5 beds 5 baths4,109 sq. ft.208 Woodridge, Cecil, PA 15317
MLS# 1721721Listed by: COLDWELL BANKER REALTY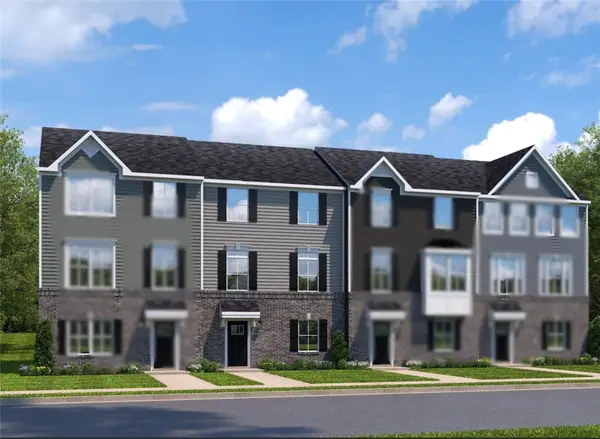 $331,535Active3 beds 3 baths2,014 sq. ft.
$331,535Active3 beds 3 baths2,014 sq. ft.112 Black Oak Lane, South Strabane, PA 15301
MLS# 1721388Listed by: RYAN HOMES (NVR INC.)
