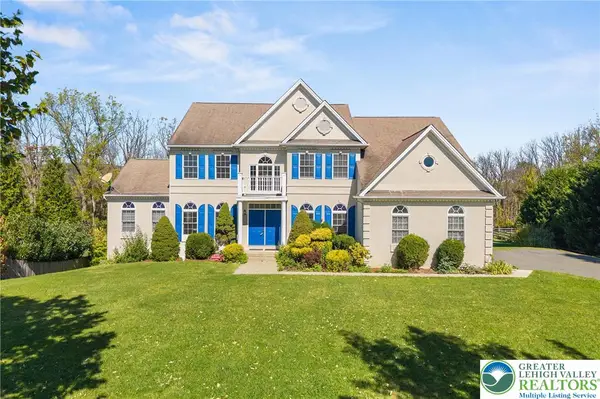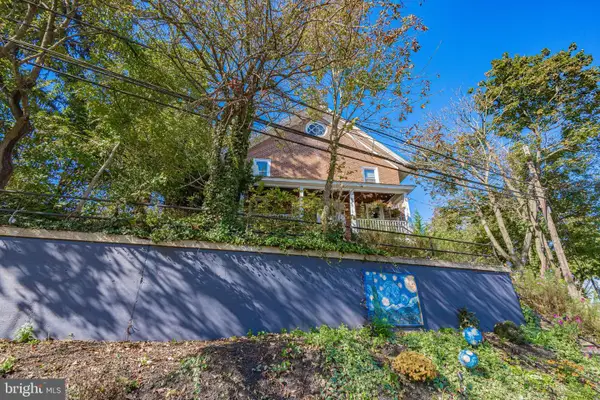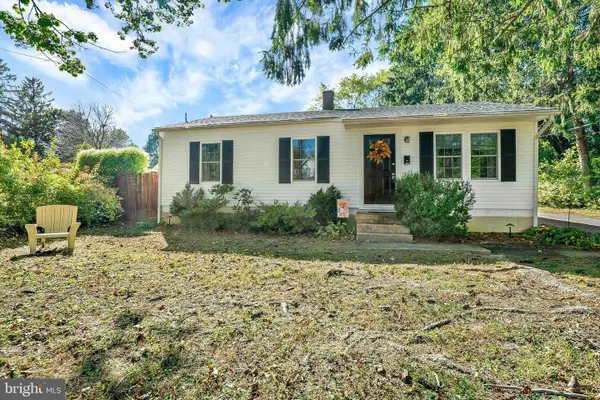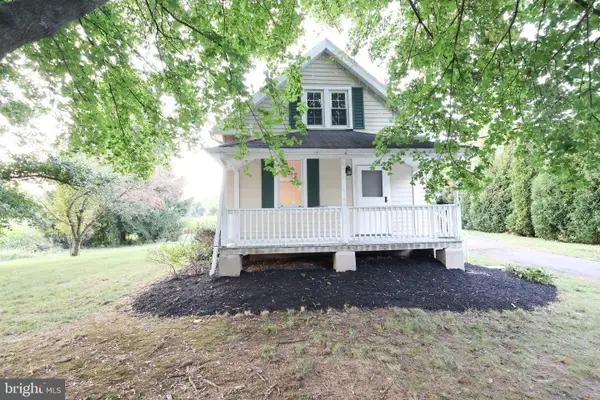3779 Preston Ln, Center Valley, PA 18034
Local realty services provided by:ERA Valley Realty
3779 Preston Ln,Center Valley, PA 18034
$365,000
- 4 Beds
- 3 Baths
- 2,822 sq. ft.
- Single family
- Active
Listed by: daniel witt
Office: keller williams real estate - allentown
MLS#:PALH2013762
Source:BRIGHTMLS
Price summary
- Price:$365,000
- Price per sq. ft.:$129.34
About this home
Now available in Southern Lehigh School District - this classic brick 4 bedroom, 3 bath classic brick ranch - offering over 2,800 sq ft of finished living space. Features include original oak floors throughout, eat-in kitchen with table space, convenient main floor laundrey and gorgeous backyard views. The main level includes a primary suite with crown molding, walk-in closet and private attached full bathroom plus 3 additional bedrooms—one with its own en suite bath. The partially finished lower level offers a large family room and additional storage space with Bilco door walkout. Additional highlights include central AC, attached 1 car garage, and a recently replaced roof, gutters, and gutter guards (2019). Convenient to The Promenade Shops, Saucon Valley Country Club, the Saucon Valley Rail Trail, Hopewell Park, major roadways, restaurants, shops, schools and parks. Schedule today!
Contact an agent
Home facts
- Year built:1963
- Listing ID #:PALH2013762
- Added:12 day(s) ago
- Updated:November 11, 2025 at 02:41 PM
Rooms and interior
- Bedrooms:4
- Total bathrooms:3
- Full bathrooms:3
- Living area:2,822 sq. ft.
Heating and cooling
- Cooling:Ceiling Fan(s), Central A/C
- Heating:Forced Air, Oil
Structure and exterior
- Year built:1963
- Building area:2,822 sq. ft.
- Lot area:0.37 Acres
Schools
- High school:SOUTHERN LEHIGH
- Middle school:SOUTHERN LEHIGH
- Elementary school:HOPEWELL
Utilities
- Water:Public
- Sewer:Public Sewer
Finances and disclosures
- Price:$365,000
- Price per sq. ft.:$129.34
- Tax amount:$5,277 (2025)
New listings near 3779 Preston Ln
- New
 $600,000Active1.52 Acres
$600,000Active1.52 Acres2550 Ballybunion, CENTER VALLEY, PA 18034
MLS# PALH2013836Listed by: BHHS FOX & ROACH - CENTER VALLEY  $1,200,000Pending4 beds 4 baths5,525 sq. ft.
$1,200,000Pending4 beds 4 baths5,525 sq. ft.3441 Courtney, CENTER VALLEY, PA 18034
MLS# PALH2013804Listed by: RE/MAX REAL ESTATE-ALLENTOWN $349,999Active3 beds 3 baths1,978 sq. ft.
$349,999Active3 beds 3 baths1,978 sq. ft.4087 Huckleberry Drive, Upper Saucon Twp, PA 18034
MLS# 765861Listed by: WEICHERT REALTORS $635,000Active3 beds 3 baths2,374 sq. ft.
$635,000Active3 beds 3 baths2,374 sq. ft.4406 Allegiant St, CENTER VALLEY, PA 18034
MLS# PALH2013638Listed by: RE/MAX REAL ESTATE-ALLENTOWN $635,000Active3 beds 3 baths2,374 sq. ft.
$635,000Active3 beds 3 baths2,374 sq. ft.4406 Allegiant Street, Upper Saucon Twp, PA 18034
MLS# 766204Listed by: RE/MAX REAL ESTATE $945,000Active4 beds 4 baths4,657 sq. ft.
$945,000Active4 beds 4 baths4,657 sq. ft.3411 Stonegate, Upper Saucon Twp, PA 18034
MLS# 766133Listed by: WEICHERT REALTORS $200,000Active2 beds 2 baths1,724 sq. ft.
$200,000Active2 beds 2 baths1,724 sq. ft.6230 Main St, CENTER VALLEY, PA 18034
MLS# PALH2013586Listed by: RE/MAX REAL ESTATE-ALLENTOWN $300,000Pending3 beds 2 baths
$300,000Pending3 beds 2 baths5180 Camp Meeting, CENTER VALLEY, PA 18034
MLS# PALH2013556Listed by: HOMESTARR REALTY $349,000Active3 beds 2 baths1,100 sq. ft.
$349,000Active3 beds 2 baths1,100 sq. ft.4283 W Saucon Valley Rd, COOPERSBURG, PA 18036
MLS# PALH2013536Listed by: REAL OF PENNSYLVANIA
