505 Center Grange Rd, Center Twp, PA 15061
Local realty services provided by:ERA Johnson Real Estate, Inc.
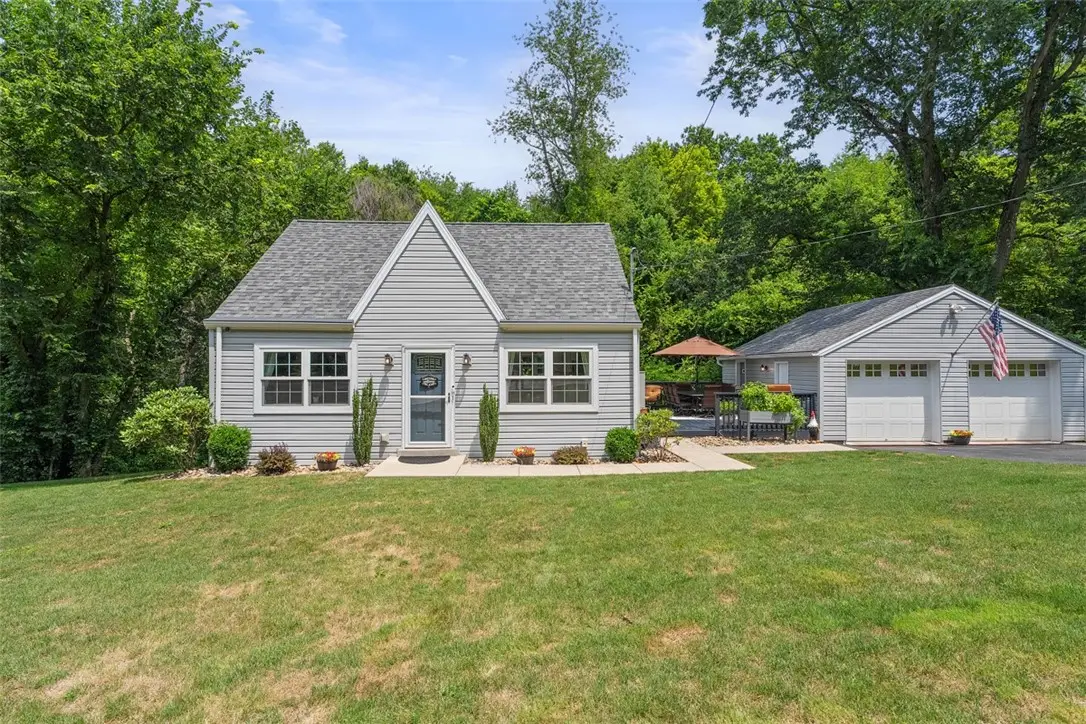

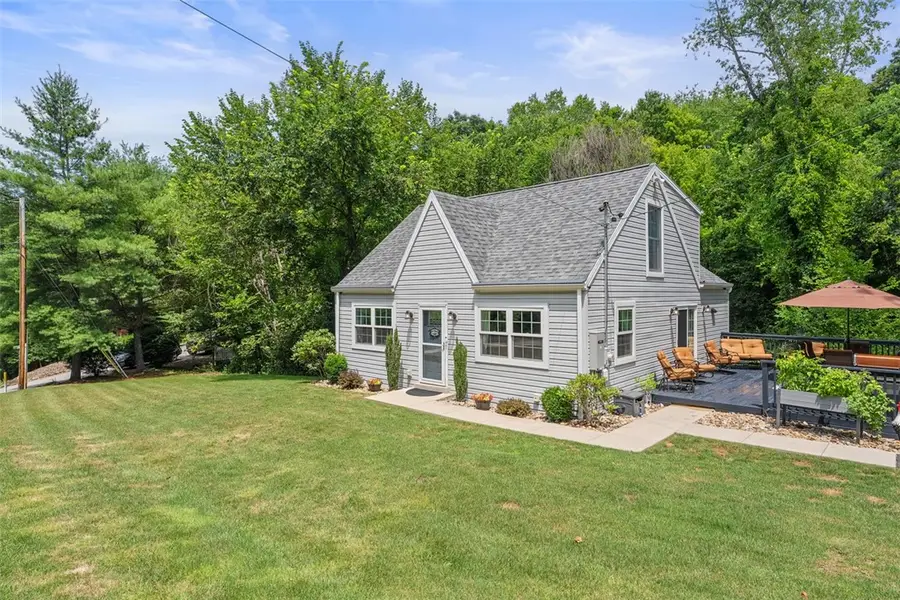
Listed by:john r. sergeant
Office:howard hanna real estate services
MLS#:1714896
Source:PA_WPN
Price summary
- Price:$324,900
- Price per sq. ft.:$258.68
About this home
Welcome to this spectacular 3-bedroom, 2.5-bath home, fully updated inside and out, offering exceptional quality and value in the Central Valley School District. Step inside to a bright living area and a spacious first-floor master suite with a large walk-in closet. The beautifully remodeled kitchen features vaulted ceilings, quartz countertops, and stainless steel appliances. The finished walk-out basement adds even more living space, complete with LVP flooring throughout, a half bath, even MORE storage and laundry area with included SpeedQueen washer and dryer. Enjoy outdoor living on the large deck and patio, perfect for relaxing or entertaining. The property also includes a detached 2-car garage with custom epoxy flooring—big enough for a Cadillac! For peace of mind, the home includes a Generac natural gas whole-house generator and Gutter Helmet system. This move-in ready home offers worry-free living and exceptional value—don’t miss your chance to make it yours!
Contact an agent
Home facts
- Year built:1945
- Listing Id #:1714896
- Added:8 day(s) ago
- Updated:August 11, 2025 at 03:14 PM
Rooms and interior
- Bedrooms:3
- Total bathrooms:3
- Full bathrooms:2
- Half bathrooms:1
- Living area:1,256 sq. ft.
Heating and cooling
- Cooling:Central Air, Electric
- Heating:Gas
Structure and exterior
- Roof:Asphalt
- Year built:1945
- Building area:1,256 sq. ft.
- Lot area:1.04 Acres
Utilities
- Water:Public
Finances and disclosures
- Price:$324,900
- Price per sq. ft.:$258.68
- Tax amount:$3,926
New listings near 505 Center Grange Rd
- New
 $389,900Active3 beds 3 baths1,756 sq. ft.
$389,900Active3 beds 3 baths1,756 sq. ft.150 Ridge Rd, Center Twp, PA 15001
MLS# 1715502Listed by: BERKSHIRE HATHAWAY THE PREFERRED REALTY 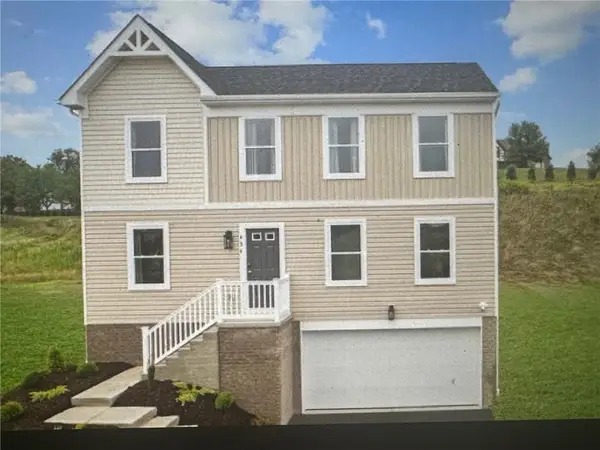 $389,160Active4 beds 3 baths1,800 sq. ft.
$389,160Active4 beds 3 baths1,800 sq. ft.120 Samantha Drive, Center Twp, PA 15061
MLS# 1714634Listed by: NEW HOME STAR PENNSYLVANIA, LLC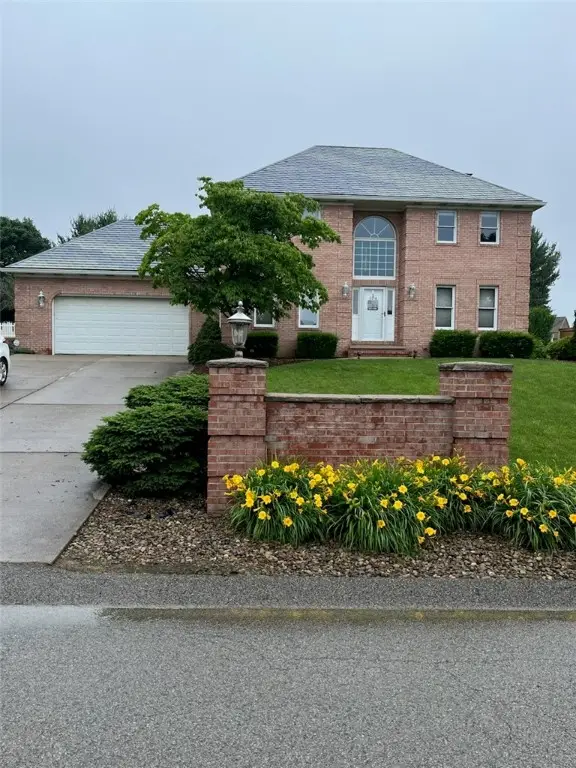 $449,900Active4 beds 4 baths2,660 sq. ft.
$449,900Active4 beds 4 baths2,660 sq. ft.124 Turkmar Dr, Center Twp, PA 15001
MLS# 1714221Listed by: KELLER WILLIAMS REALTY $225,000Active-- beds -- baths
$225,000Active-- beds -- baths305 Bunker Hill Rd, Center Twp, PA 15001
MLS# 1713957Listed by: COLDWELL BANKER REALTY $65,000Pending3 beds 2 baths1,134 sq. ft.
$65,000Pending3 beds 2 baths1,134 sq. ft.102 Morgan Ln, Center Twp, PA 15061
MLS# 1713753Listed by: BERKSHIRE HATHAWAY THE PREFERRED REALTY $203,000Active3 beds 1 baths1,193 sq. ft.
$203,000Active3 beds 1 baths1,193 sq. ft.222 W Shaffer Rd, Center Twp, PA 15001
MLS# 1712652Listed by: BOVARD ANDERSON CO.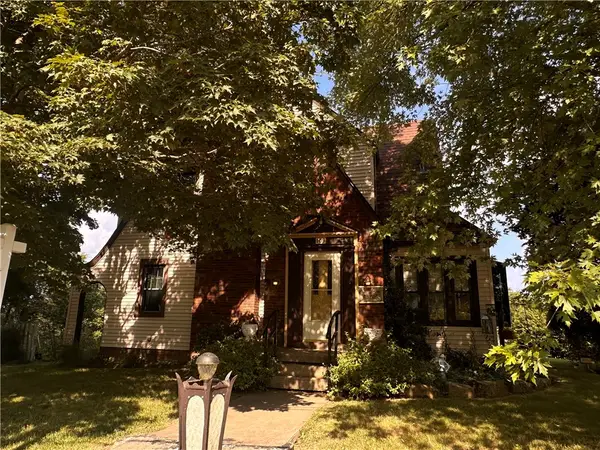 $210,000Active3 beds 2 baths1,868 sq. ft.
$210,000Active3 beds 2 baths1,868 sq. ft.109 Maplewood Ave, Center Twp, PA 15001
MLS# 1711303Listed by: RE/MAX SELECT REALTY- Open Sun, 1 to 3pm
 $244,900Active2 beds 1 baths
$244,900Active2 beds 1 baths3444 Brodhead Rd, Center Twp, PA 15061
MLS# 1711136Listed by: HOWARD HANNA REAL ESTATE SERVICES 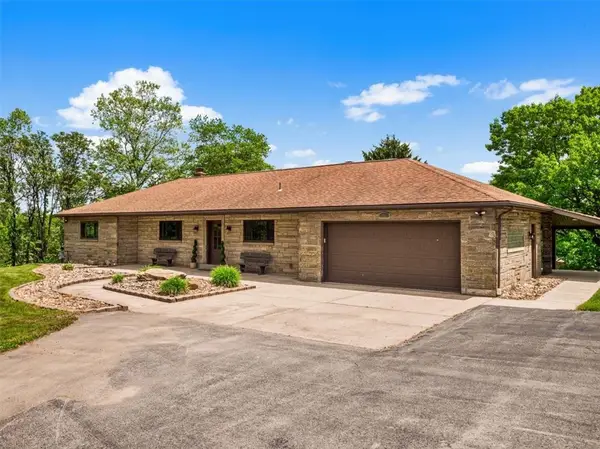 $585,000Active3 beds 3 baths1,538 sq. ft.
$585,000Active3 beds 3 baths1,538 sq. ft.330 Center Grange Rd, Center Twp, PA 15061
MLS# 1709995Listed by: COLDWELL BANKER REALTY
