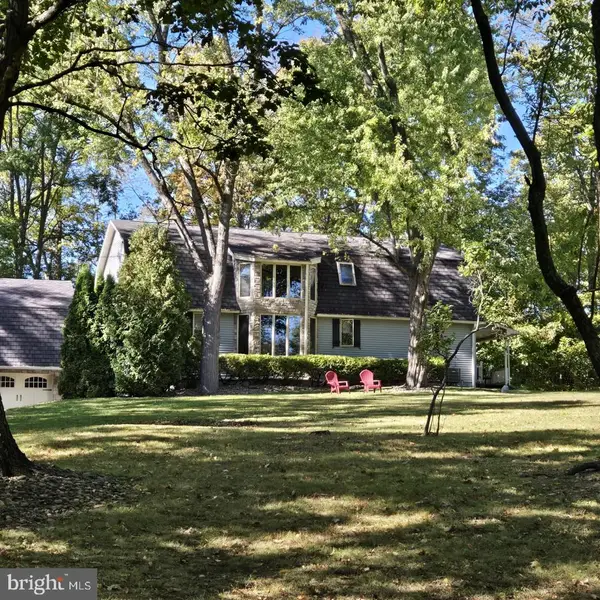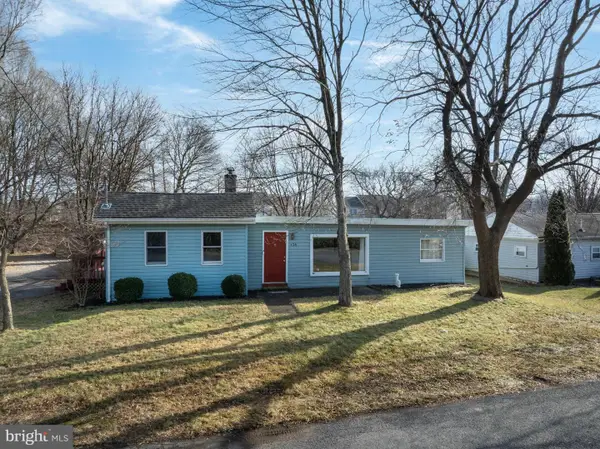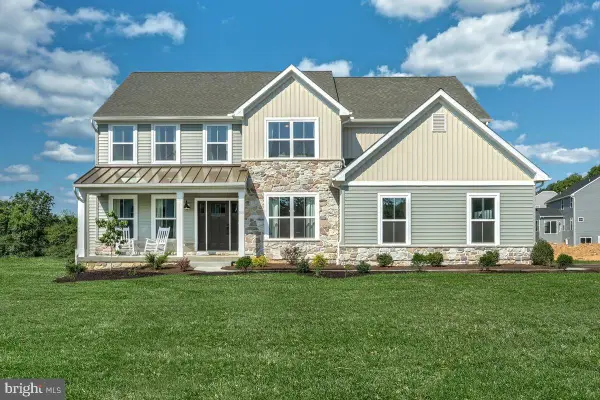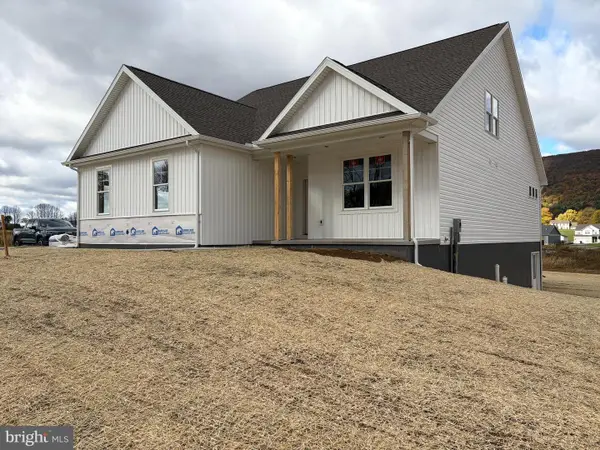2068 Earlystown Rd, Centre Hall, PA 16828
Local realty services provided by:ERA Reed Realty, Inc.
2068 Earlystown Rd,Centre Hall, PA 16828
$625,000
- 4 Beds
- 3 Baths
- 2,461 sq. ft.
- Single family
- Active
Listed by: karla musser
Office: keller williams advantage realty
MLS#:PACE2516656
Source:BRIGHTMLS
Price summary
- Price:$625,000
- Price per sq. ft.:$253.96
About this home
One of a kind treasure! Beautiful views and charming! You will love the welcome home feel of this Penns Valley beauty. Nestled on a 4.3 acre lot, this spacious two story home has been lovingly maintained. Step inside and be greeted by the country charm of open fireplaces, tile and wood floors, galley style kitchen with lovely wood cabinetry. Huge family room area for gathering with family and friends. Formal dining area with slider to extensive hardscape patio off the kitchen. Upstairs you'll discover an expansive primary suite with two walk-in closets and a large private bathroom. Three additional bedrooms and a full bath provide plenty of room for your family or guests. Oil furnace is currently used for heating the water only but could easily be reconnected to be used as a back up heat source as well. Need garage space?? This home has 2 garages with room for 4 vehicles, the attached garage even has a heated floor! Another 24x24 shed with garage style doors has been used by the seller in the past for parking spare vehicles. Fenced back pasture area perfect for a horse! You will love this special home, inside and out! Conveniently located close to State College/Campus, wineries, shopping and schools, bringing the perfect fusion of country living with the easy access to town! Schedule your tour today!
Contact an agent
Home facts
- Year built:1976
- Listing ID #:PACE2516656
- Added:118 day(s) ago
- Updated:February 11, 2026 at 02:38 PM
Rooms and interior
- Bedrooms:4
- Total bathrooms:3
- Full bathrooms:2
- Half bathrooms:1
- Living area:2,461 sq. ft.
Heating and cooling
- Cooling:Ductless/Mini-Split
- Heating:Electric, Wall Unit
Structure and exterior
- Roof:Shingle
- Year built:1976
- Building area:2,461 sq. ft.
- Lot area:4.39 Acres
Schools
- High school:PENNS VALLEY AREA JR-SR
- Middle school:PENNS VALLEY INTERMEDIATE
- Elementary school:PENNS VALLEY
Utilities
- Water:Well
- Sewer:On Site Septic
Finances and disclosures
- Price:$625,000
- Price per sq. ft.:$253.96
- Tax amount:$4,387 (2025)
New listings near 2068 Earlystown Rd
- New
 $799,000Active4 beds 3 baths3,625 sq. ft.
$799,000Active4 beds 3 baths3,625 sq. ft.2237 Earlystown Rd, CENTRE HALL, PA 16828
MLS# PACE2517488Listed by: HAWKINS REAL ESTATE COMPANY - Open Sun, 12 to 1:30pmNew
 $249,000Active2 beds 1 baths1,252 sq. ft.
$249,000Active2 beds 1 baths1,252 sq. ft.153 Manor Rd, CENTRE HALL, PA 16828
MLS# PACE2517514Listed by: RE/MAX CENTRE REALTY  $320,000Pending3 beds 2 baths1,940 sq. ft.
$320,000Pending3 beds 2 baths1,940 sq. ft.121 Patricia Ave, CENTRE HALL, PA 16828
MLS# PACE2517508Listed by: KISSINGER, BIGATEL & BROWER $245,000Pending2 beds 1 baths1,438 sq. ft.
$245,000Pending2 beds 1 baths1,438 sq. ft.138 E Allison St, CENTRE HALL, PA 16828
MLS# PACE2517228Listed by: KISSINGER, BIGATEL & BROWER $269,900Active3 beds 2 baths1,232 sq. ft.
$269,900Active3 beds 2 baths1,232 sq. ft.192 Timberwood Trl, CENTRE HALL, PA 16828
MLS# PACE2517092Listed by: KELLER WILLIAMS ADVANTAGE REALTY $1,299,000Active3 beds 4 baths1,862 sq. ft.
$1,299,000Active3 beds 4 baths1,862 sq. ft.1870 General Potter Hwy, CENTRE HALL, PA 16828
MLS# PACE2517134Listed by: BERKSHIRE HATHAWAY HOMESERVICES HOMESALE REALTY $62,000Pending3 beds 2 baths2,016 sq. ft.
$62,000Pending3 beds 2 baths2,016 sq. ft.102 Front St, CENTRE HALL, PA 16828
MLS# PACE2517182Listed by: PERRY WELLINGTON REALTY, LLC- Open Thu, 11:30am to 1:15pm
 $514,990Active4 beds 3 baths2,998 sq. ft.
$514,990Active4 beds 3 baths2,998 sq. ft.123 Buckwheat Way #lot 81, CENTRE HALL, PA 16828
MLS# PACE2517482Listed by: BERKS HOMES REALTY, LLC  $2,990,000Active101.85 Acres
$2,990,000Active101.85 Acres107 Yearicks Blvd, CENTRE HALL, PA 16828
MLS# PACE2516896Listed by: KISSINGER, BIGATEL & BROWER $625,000Active4 beds 3 baths2,283 sq. ft.
$625,000Active4 beds 3 baths2,283 sq. ft.187 Heirloom Dr, CENTRE HALL, PA 16828
MLS# PACE2516740Listed by: KELLER WILLIAMS ADVANTAGE REALTY

