On Timberwood Trl, Centre Hall, PA 16828
Local realty services provided by:ERA Liberty Realty
On Timberwood Trl,Centre Hall, PA 16828
$425,000
- 3 Beds
- 2 Baths
- 1,560 sq. ft.
- Single family
- Active
Listed by:kristin o'brien
Office:keller williams advantage realty
MLS#:PACE2513132
Source:BRIGHTMLS
Price summary
- Price:$425,000
- Price per sq. ft.:$272.44
About this home
TO BE BUILT HOME: This new construction home has not been started so that you can tailor it to your wants and needs! Imagine choosing your own flooring style, cabinetry and countertops and many other features to your personal tastes. Contact us for details on selection process. The floorplan features one floor living with 3 bedrooms and 2 full bathrooms in a split design with primary suite on one side of the home separated for privacy. The kitchen has a large island with quality cabinetry, upgraded countertops, pantry, and modern touches. The great room is open to kitchen and dining room which is perfect for entertaining. Other features you will love is oversized garage, laundry room, and full basement for storage. Come visit this conveniently located neighborhood, just outside Boalsburg within the State College Area School District. Pricing on this home may change per final selections made. Taxes are estimated.
Contact an agent
Home facts
- Year built:2025
- Listing ID #:PACE2513132
- Added:236 day(s) ago
- Updated:October 06, 2025 at 01:37 PM
Rooms and interior
- Bedrooms:3
- Total bathrooms:2
- Full bathrooms:2
- Living area:1,560 sq. ft.
Heating and cooling
- Cooling:Central A/C
- Heating:Electric, Heat Pump(s), Programmable Thermostat
Structure and exterior
- Roof:Shingle
- Year built:2025
- Building area:1,560 sq. ft.
Schools
- High school:STATE COLLEGE AREA
- Middle school:MOUNT NITTANY
- Elementary school:MOUNT NITTANY
Utilities
- Water:Private/Community Water
- Sewer:Private Sewer
Finances and disclosures
- Price:$425,000
- Price per sq. ft.:$272.44
- Tax amount:$842 (2025)
New listings near On Timberwood Trl
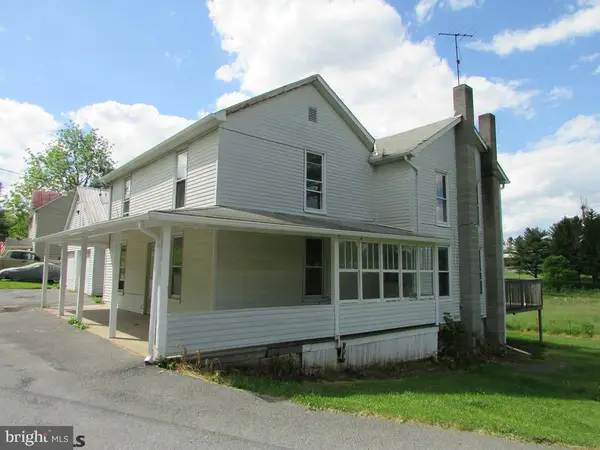 $158,000Pending4 beds 2 baths1,728 sq. ft.
$158,000Pending4 beds 2 baths1,728 sq. ft.62 Tusseyville Rd, CENTRE HALL, PA 16828
MLS# PACE2516386Listed by: RE/MAX CENTRE REALTY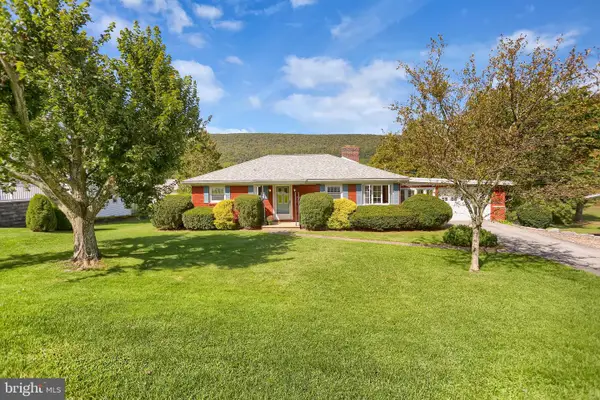 $309,900Active3 beds 2 baths1,457 sq. ft.
$309,900Active3 beds 2 baths1,457 sq. ft.117 E Ridge St, CENTRE HALL, PA 16828
MLS# PACE2516410Listed by: KELLER WILLIAMS ADVANTAGE REALTY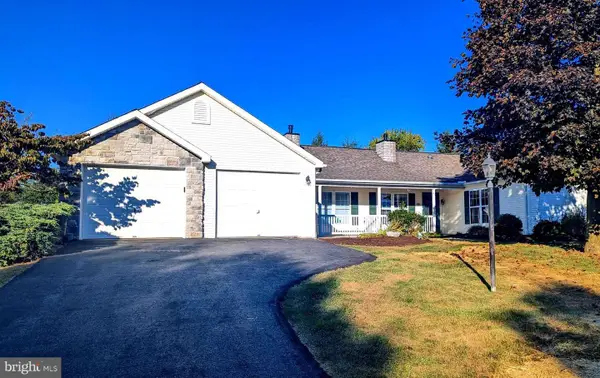 $309,000Active2 beds 2 baths1,386 sq. ft.
$309,000Active2 beds 2 baths1,386 sq. ft.106 Penns Ct, CENTRE HALL, PA 16828
MLS# PACE2516018Listed by: RE/MAX CENTRE REALTY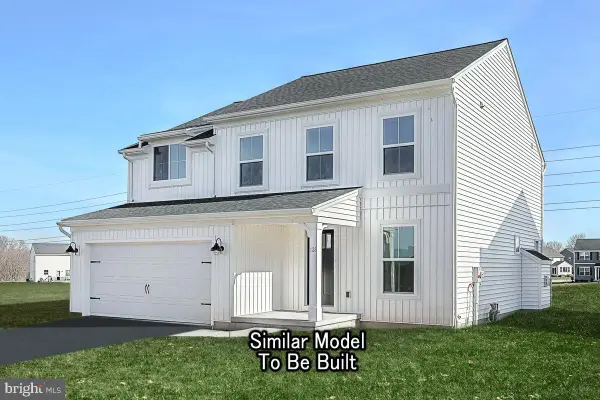 $528,304Pending3 beds 3 baths3,381 sq. ft.
$528,304Pending3 beds 3 baths3,381 sq. ft.121 Blarney Ln #lot 21, CENTRE HALL, PA 16828
MLS# PACE2516282Listed by: BERKS HOMES REALTY, LLC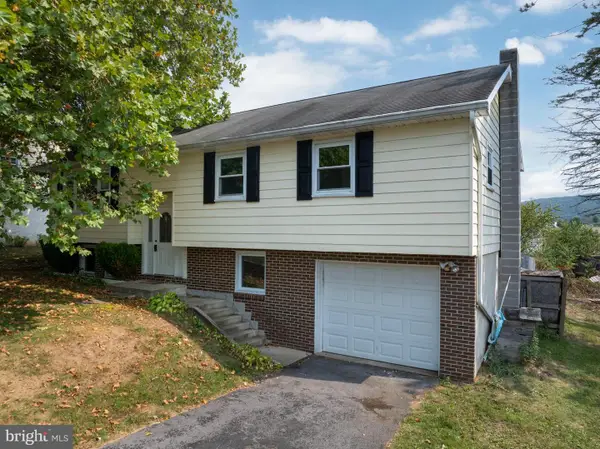 $250,000Pending3 beds 2 baths1,679 sq. ft.
$250,000Pending3 beds 2 baths1,679 sq. ft.122 Ridge Ave, CENTRE HALL, PA 16828
MLS# PACE2516256Listed by: RE/MAX CENTRE REALTY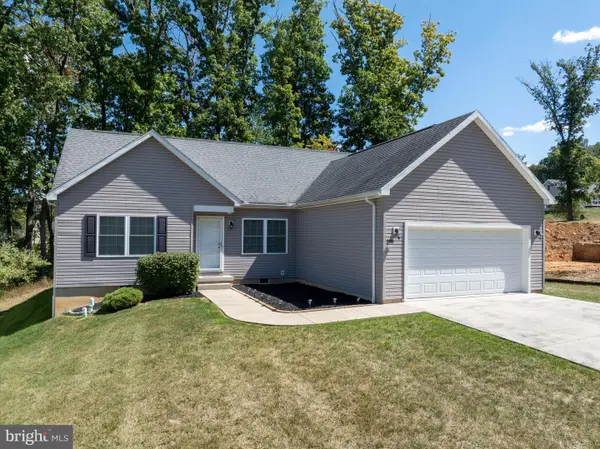 $325,000Active3 beds 2 baths1,430 sq. ft.
$325,000Active3 beds 2 baths1,430 sq. ft.290 Timberwood Trl, CENTRE HALL, PA 16828
MLS# PACE2516138Listed by: KELLER WILLIAMS ADVANTAGE REALTY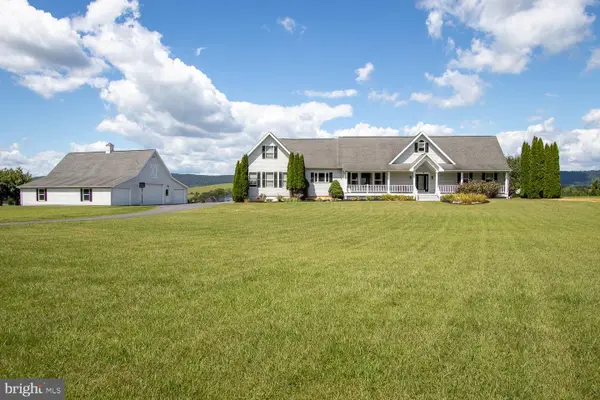 $774,900Active6 beds 5 baths6,138 sq. ft.
$774,900Active6 beds 5 baths6,138 sq. ft.171 Hidden Lake Dr, CENTRE HALL, PA 16828
MLS# PACE2515740Listed by: KISSINGER, BIGATEL & BROWER $299,000Pending4 beds 2 baths1,907 sq. ft.
$299,000Pending4 beds 2 baths1,907 sq. ft.619 N Pennsylvania Ave, CENTRE HALL, PA 16828
MLS# PACE2515992Listed by: PERRY WELLINGTON REALTY, LLC $330,000Active3 beds 2 baths1,393 sq. ft.
$330,000Active3 beds 2 baths1,393 sq. ft.208 S Pennsylvania Ave, CENTRE HALL, PA 16828
MLS# PACE2515948Listed by: RE/MAX CENTRE REALTY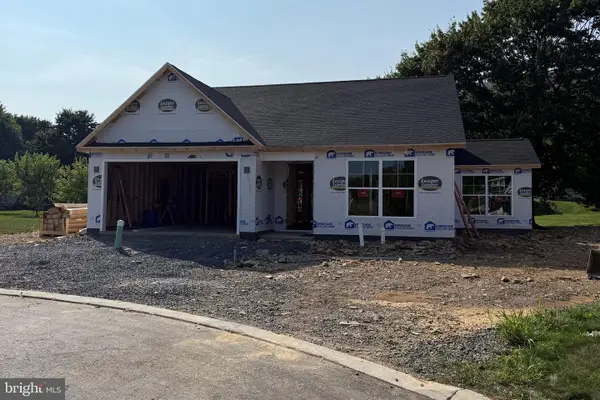 $484,900Active3 beds 2 baths1,784 sq. ft.
$484,900Active3 beds 2 baths1,784 sq. ft.105 Bluestem Cir, CENTRE HALL, PA 16828
MLS# PACE2515034Listed by: KELLER WILLIAMS ADVANTAGE REALTY
