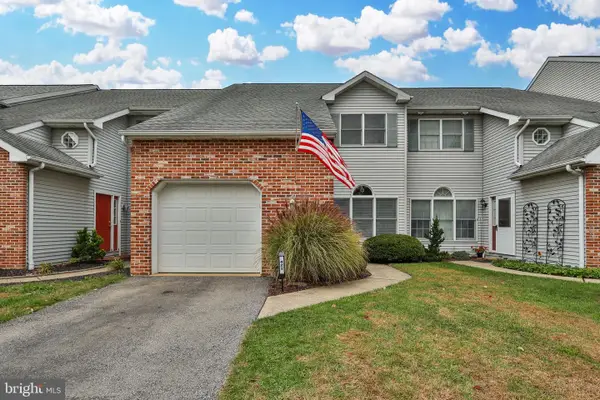1805 Franklin Way, Cetronia, PA 18104
Local realty services provided by:ERA One Source Realty
Listed by: georgiana i. torrella
Office: ironvalley re of lehigh valley
MLS#:767613
Source:PA_LVAR
Price summary
- Price:$749,000
- Price per sq. ft.:$278.85
- Monthly HOA dues:$318
About this home
One-Of-A-Kind Breathtaking Panoramic Views of the Lehigh Valley! Active 55+ Community designed for Exceptional Living! Over $120K in Upgrades, Gorgeous Ferndale Model Custom Built by Toll Brothers was thoughtfully designed w/ Lifestyle in mind. Step inside Spacious 2 Story Foyer w/ Beautiful Hardwood Flooring that guides you through the home. You’ll notice Higher Standard of Living w/ 10FT Ceilings, 8FT Doors, Tray Ceilings & Luxury Finishes. Moving into the Heart of the Home you’ll find Soaring Ceilings in the Great Room, Walls of Windows, Gas Fireplace & Enormous Glass Slider providing Back Patio access. Adjacent, the Gourmet Kitchen is outfitted w/ Custom Cabinets & High-End Finishes, Luxury Tile Backsplash, Large Granite Peninsula w/ Seating for 4, SS Kitchen Aid Appliances, Oversized Farmhouse Sink & Walk-In Pantry. Conveniently located Dining Room boasts Stunning Chandelier, perfect for Entertaining. Generous 1st FL Owners Quarters Equipped w/ Custom Walk-In closet & En-Suite Bath: DBL Vanity, Water Closet & Herringbone Tile Shower w/ Bench. 2 more Beds, 1 Bath & Laundry rm w/ 2-car garage access complete the 1ST FL. Upstairs the Versatile Loft offering Spectacular Valley Views is perfect for workout space, office or art/craft area. 4th Bed, 3rd Bath & Storage Room complete 2nd FL. Stop by Resort Style Club House & take advantage of Fitness Center, Pool, Bar Lounge w/ Billiards & More! Close to Wegmans, Restaurants & Hospitals. Easy access to RTEs 476, 309, 78, and 100.
Contact an agent
Home facts
- Year built:2022
- Listing ID #:767613
- Added:4 day(s) ago
- Updated:November 11, 2025 at 04:39 PM
Rooms and interior
- Bedrooms:4
- Total bathrooms:3
- Full bathrooms:3
- Living area:2,686 sq. ft.
Heating and cooling
- Cooling:Central Air
- Heating:Forced Air, Gas
Structure and exterior
- Roof:Asphalt, Fiberglass, Metal
- Year built:2022
- Building area:2,686 sq. ft.
- Lot area:0.17 Acres
Schools
- High school:Parkland
Utilities
- Water:Public
- Sewer:Public Sewer
Finances and disclosures
- Price:$749,000
- Price per sq. ft.:$278.85
- Tax amount:$10,503

