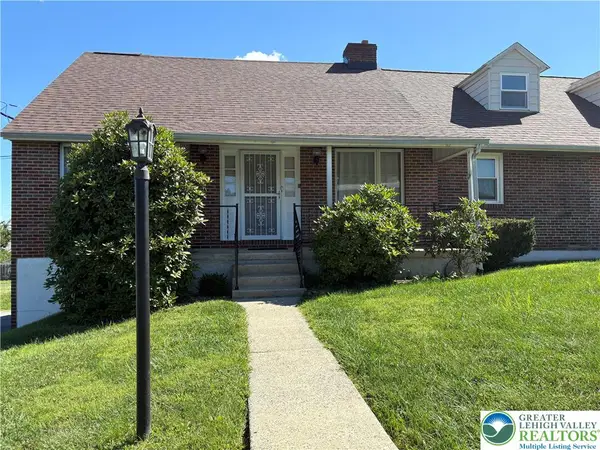4218 Windsor Drive, Cetronia, PA 18104
Local realty services provided by:ERA One Source Realty
4218 Windsor Drive,South Whitehall Twp, PA 18104
$335,000
- 3 Beds
- 2 Baths
- 2,332 sq. ft.
- Single family
- Active
Listed by:carrie c. ward
Office:howardhanna thefrederickgroup
MLS#:764291
Source:PA_LVAR
Price summary
- Price:$335,000
- Price per sq. ft.:$143.65
About this home
Welcome to this spacious, lovingly cared for Parkland ranch home with hardwood and European tile throughout, a fully finished basement, an above ground pool with an attached deck, and a separate large covered patio to enjoy endless hours of fun. Updated eat-in kitchen, living /family room, dining room, 3 bed and 1 partially updated full bath make up the main floor. The fully finished basement includes a artisan-created marble and tile spa bathroom, 2 office / recreation / family rooms and laundry. The property is nicely landscaped and the yard is private. 1 car attached garage with extra-wide driveway for second car and street parking on a quiet street with neighbor traffic only. Enjoy lower taxes, a one year home warranty, a great school district, and being close to everything as you create memories in your new home. Showings start on Saturday 9/27 with the Open House.
Contact an agent
Home facts
- Year built:1958
- Listing ID #:764291
- Added:3 day(s) ago
- Updated:September 28, 2025 at 10:08 AM
Rooms and interior
- Bedrooms:3
- Total bathrooms:2
- Full bathrooms:2
- Living area:2,332 sq. ft.
Heating and cooling
- Cooling:Central Air, Ductless
- Heating:Hot Water, Oil
Structure and exterior
- Roof:Asphalt, Fiberglass
- Year built:1958
- Building area:2,332 sq. ft.
- Lot area:0.27 Acres
Schools
- High school:Parkland
- Middle school:Springhouse
- Elementary school:Parkway Manor
Utilities
- Water:Public
- Sewer:Public Sewer
Finances and disclosures
- Price:$335,000
- Price per sq. ft.:$143.65
- Tax amount:$4,338

