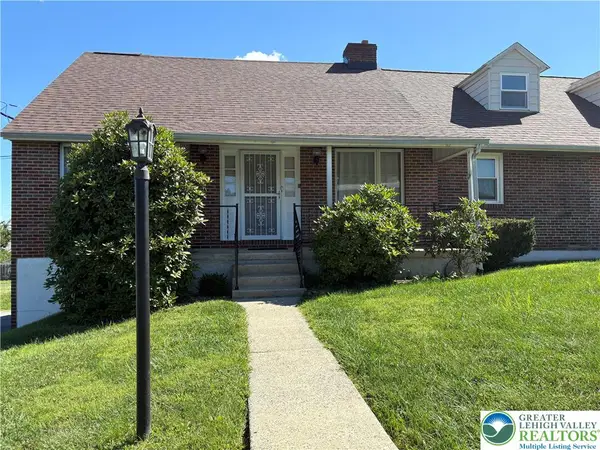4222 Chew Street, South Whitehall Twp, PA 18104
Local realty services provided by:ERA One Source Realty
4222 Chew Street,South Whitehall Twp, PA 18104
$649,900
- 4 Beds
- 4 Baths
- 2,634 sq. ft.
- Single family
- Active
Listed by:bob susko jr.
Office:re/max real estate
MLS#:764049
Source:PA_LVAR
Price summary
- Price:$649,900
- Price per sq. ft.:$246.74
About this home
Welcome to this elegant and newly remodeled brick estate, set on a beautifully landscaped lot featuring a circular driveway. The brick facade features an arched entryway complemented by a newer roof and both attached and detached garages. Inside, a grand two story foyer with double glass doors leads to spacious living areas with gleaming H/W floors. A striking double-sided floor-to-ceiling brick fireplace anchors the main living room, highlighted by vaulted ceilings, a custom staircase and oversized windows. Updated gourmet kitchen with quartz countertops, large center island, stainless steel appliances, recessed lighting, and a walk-in pantry. The luxurious primary suite is conveniently located on the first floor with H/W floors, arched window, cathedral ceilings and a spa-inspired ensuite with a freestanding tub, glass walk-in shower, dual vanities, and quartz finishes. A second living area showcases the other side of the brick fireplace, along with skylights, French doors, crown molding, and tile flooring for a bright, open feel. Upstairs, you’ll find two additional BR's, a guest-ready full bath with upscale finishes, and a charming loft space ideal for a home office. Outdoor curb appeal is matched by a private backyard retreat, where you’ll find multiple spaces for entertaining and relaxation—including a covered rear patio with rich wood ceilings, composite deck, and a stamped concrete patio—all surrounded by lush landscaping and natural stone accents.
Contact an agent
Home facts
- Year built:1988
- Listing ID #:764049
- Added:12 day(s) ago
- Updated:September 15, 2025 at 03:16 PM
Rooms and interior
- Bedrooms:4
- Total bathrooms:4
- Full bathrooms:3
- Half bathrooms:1
- Living area:2,634 sq. ft.
Heating and cooling
- Cooling:Ceiling Fans, Central Air, Ductless
- Heating:Electric, Forced Air, Heat Pump
Structure and exterior
- Roof:Asphalt, Fiberglass
- Year built:1988
- Building area:2,634 sq. ft.
- Lot area:0.31 Acres
Utilities
- Water:Public
- Sewer:Public Sewer
Finances and disclosures
- Price:$649,900
- Price per sq. ft.:$246.74
- Tax amount:$5,788


