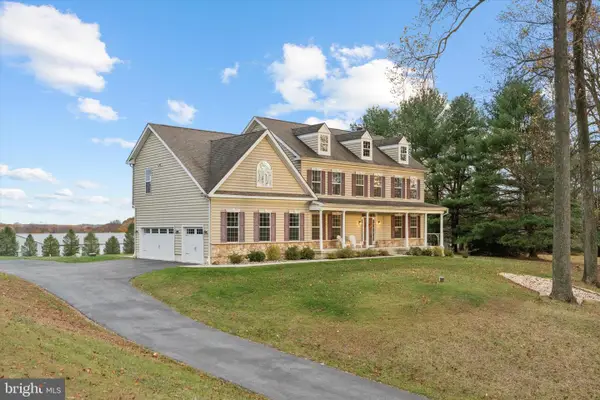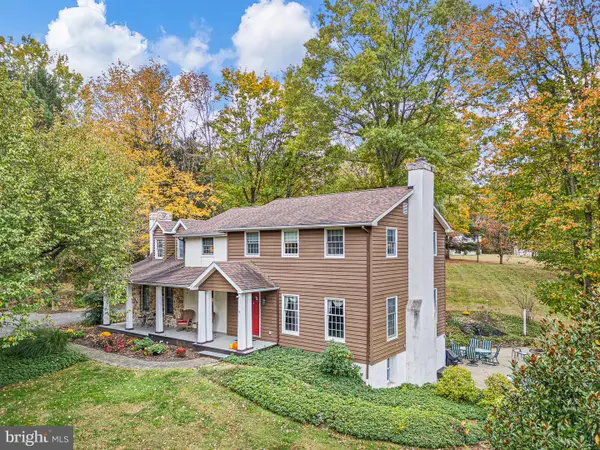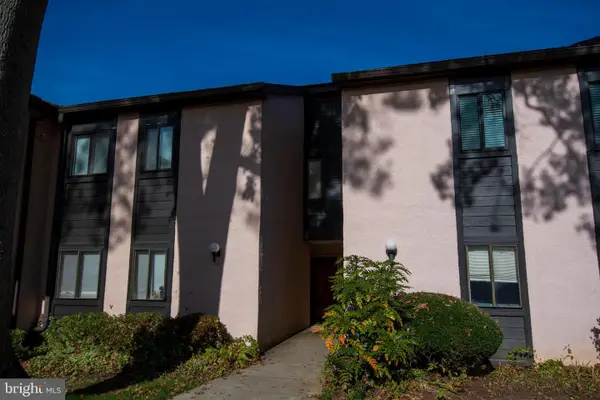106 Orchard Ter, Chadds Ford, PA 19317
Local realty services provided by:ERA Cole Realty
Listed by: victoria a dickinson, caroline wellford
Office: patterson-schwartz - greenville
MLS#:PACT2113166
Source:BRIGHTMLS
Price summary
- Price:$799,000
- Price per sq. ft.:$319.86
- Monthly HOA dues:$181
About this home
Welcome to this charming, well-maintained and updated contemporary Cape Cod style home located in the highly sought-after community of Ponds of Woodward. This lovely home features a first-floor primary bedroom, 2 walk-in closets, a remodeled and completely redesigned bath with a free-standing tub, large tiled shower with bench seat, Moen fixtures, and the always appreciated radiant heat tiled floor. One will wake up to nature with beautiful views of rear yard and trees; a year- round treasure! Primary bedroom has an exterior door to an inviting covered porch area. Cooks will appreciate a thoughtfully designed and renovated kitchen loaded with 42 inch cabinets, drawers galore, pull out cabinets, Dacor refrigerator, 5 burner downdraft cook top, wall oven, a wine cooler, warming drawer, built in convection/microwave, expansive Corian and Quartz counter tops contiguous with breakfast area that is open to the family room with floor to ceiling brick gas fireplace. There is access to the deck from the family room. The more formal living room is adjacent to the family room and has a floor to ceiling wood burning fireplace with a handsome marble surround. On the second floor you will notice the abundance of warmth and light with a walkway/bridge that overlooks foyer and living room and leads to 2 additional bedrooms. Both bedrooms have generous double closet space and a full bathroom in the hall. Don't miss the walk-in attic access for additional storage in each of the bedrooms! The entry is flooded with natural light with door side-lights, a two-story foyer along with vaulted ceilings in both the living room and family room The laundry is conveniently located between the two car garage and kitchen with laundry tub and a double closet for coats or supplies. It has both an exterior door to the side of the home and one to the garage. Numerous updates and improvements to this home will be appreciated by any buyer. (Improvement list will be uploaded by 11/12) The cedar siding has been completely replaced with Hardie board and almost all windows were replaced during this project. The 50 year shingle roof, newer Carrier natural gas HVAC system, and Bradford White 50 gallon gas hot water heater. The home is on a very quiet cul-de-sac with only 3 other homes and situated on a three-quarter acre lot providing privacy and beautiful views. The composite deck has plenty of room for entertaining and just relaxing.
Ponds of Woodward is known for its spectacular serene setting with beautiful mature trees, landscaping, single-family home designs. This unique community is comprised of 120 total acres with 89 acres of open space, 3 ponds shared by 31 single family homes and 24 town homes. Nearby shops, markets, restaurants, coffee shops and day to day services are a short 10-minute drive to Shops of Longwood and the popular and charming town of Kennett Square, world renown Longwood Gardens and Winterthur Museum. Do not miss touring this property!
Contact an agent
Home facts
- Year built:1989
- Listing ID #:PACT2113166
- Added:5 day(s) ago
- Updated:November 13, 2025 at 02:39 PM
Rooms and interior
- Bedrooms:3
- Total bathrooms:3
- Full bathrooms:2
- Half bathrooms:1
- Living area:2,498 sq. ft.
Heating and cooling
- Cooling:Central A/C
- Heating:90% Forced Air, Natural Gas, Radiant
Structure and exterior
- Roof:Asphalt
- Year built:1989
- Building area:2,498 sq. ft.
- Lot area:0.75 Acres
Utilities
- Water:Public
- Sewer:Community Septic Tank
Finances and disclosures
- Price:$799,000
- Price per sq. ft.:$319.86
- Tax amount:$11,721 (2025)
New listings near 106 Orchard Ter
- Coming Soon
 $790,000Coming Soon4 beds 3 baths
$790,000Coming Soon4 beds 3 baths920 Lamberhurst Close, CHADDS FORD, PA 19317
MLS# PADE2103704Listed by: RE/MAX TOWN & COUNTRY - New
 $1,017,000Active4 beds 4 baths4,840 sq. ft.
$1,017,000Active4 beds 4 baths4,840 sq. ft.1392 Hickory Hill Rd, CHADDS FORD, PA 19317
MLS# PACT2113196Listed by: KW GREATER WEST CHESTER - New
 $275,000Active4 beds 2 baths1,278 sq. ft.
$275,000Active4 beds 2 baths1,278 sq. ft.602 Painters Xing, CHADDS FORD, PA 19317
MLS# PADE2103316Listed by: SCOTT REALTY GROUP - Open Sat, 12 to 3pmNew
 $245,000Active3 beds 2 baths1,138 sq. ft.
$245,000Active3 beds 2 baths1,138 sq. ft.410 Painters Xing, CHADDS FORD, PA 19317
MLS# PADE2103454Listed by: KELLER WILLIAMS REAL ESTATE - MEDIA - Open Sat, 1 to 3pm
 $595,000Active4 beds 3 baths2,276 sq. ft.
$595,000Active4 beds 3 baths2,276 sq. ft.25 Hillendale Rd, CHADDS FORD, PA 19317
MLS# PACT2112436Listed by: COMPASS RE  $889,000Active4 beds 5 baths3,580 sq. ft.
$889,000Active4 beds 5 baths3,580 sq. ft.5 Old Orchard Ln, CHADDS FORD, PA 19317
MLS# PADE2102928Listed by: LONG & FOSTER REAL ESTATE, INC. $246,900Active3 beds 2 baths1,138 sq. ft.
$246,900Active3 beds 2 baths1,138 sq. ft.1412 Painters Crossing #1412, CHADDS FORD, PA 19317
MLS# PADE2102996Listed by: RE/MAX TOWN & COUNTRY $1,899,900Active5 beds 5 baths4,536 sq. ft.
$1,899,900Active5 beds 5 baths4,536 sq. ft.549 Webb Rd, CHADDS FORD, PA 19317
MLS# PACT2107192Listed by: VRA REALTY $1,279,999Pending4 beds 4 baths3,154 sq. ft.
$1,279,999Pending4 beds 4 baths3,154 sq. ft.10 Carriage Path, CHADDS FORD, PA 19317
MLS# PADE2102316Listed by: BHHS FOX & ROACH-MEDIA
