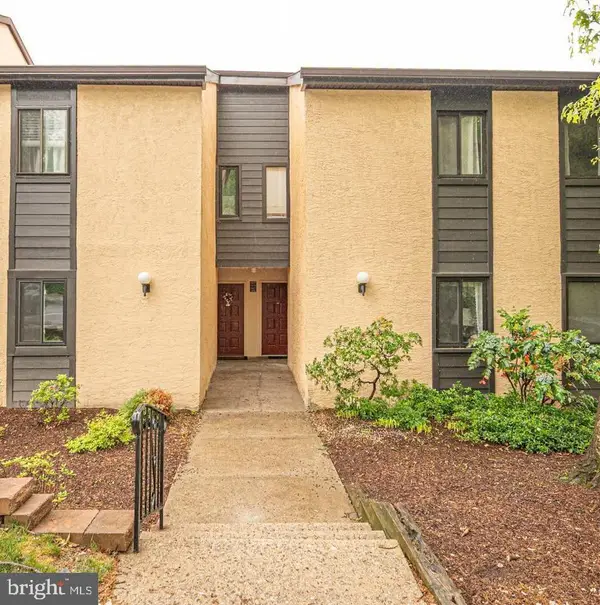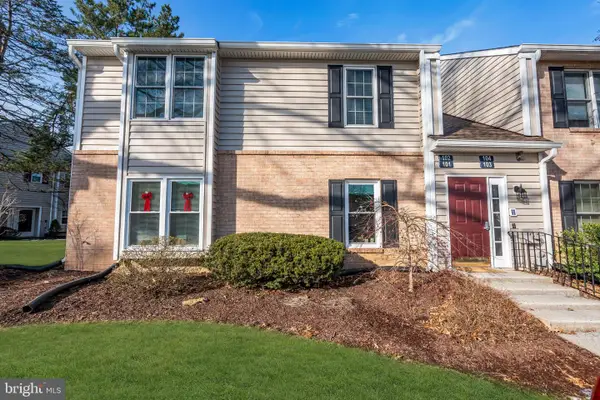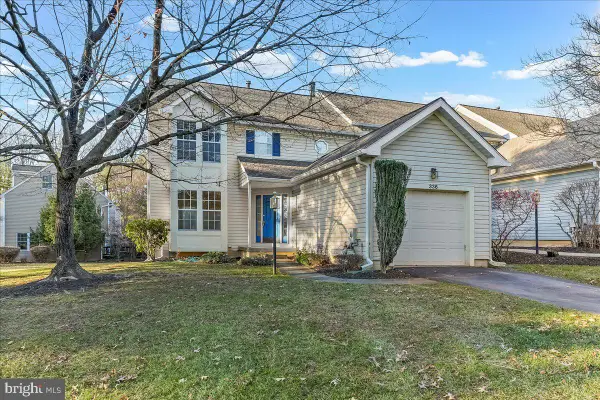1392 Hickory Hill Rd, Chadds Ford, PA 19317
Local realty services provided by:ERA Liberty Realty
1392 Hickory Hill Rd,Chadds Ford, PA 19317
$1,017,000
- 4 Beds
- 4 Baths
- 4,840 sq. ft.
- Single family
- Pending
Listed by: michele juliano
Office: kw greater west chester
MLS#:PACT2113196
Source:BRIGHTMLS
Price summary
- Price:$1,017,000
- Price per sq. ft.:$210.12
About this home
Looking for the BEST of both worlds?! Well here she is! In the heart of Chadds Ford, walking distance to the highly rated and sought after, Hillendale Elementary School, sits a gorgeous newer home on 2.14 pristine acres!! Enjoy the sunrise on your back deck, watching the horses in the pasture below or enjoy an evening glass of wine, from a local vineyard, on your extensive covered front porch, while watching the gorgeous sunsets! This home is only 9 years old, so everything is newer! Featuring a gourmet kitchen with extensive island, sunroom that highlights all the views, an open concept to include the family room, plus the luxury of a separate formal living and dining room! The second floor has the spacious primary suite with 2 walk in closets, sitting areas, french doors to the home office or gym/nursery...very adaptable to your changing needs! The 2nd floor also boasts 3 exceptional bedrooms, hall bath and generously sized hallway/loft area! Other highlights include the 3 car garage, finished basement with full bath and the level backyard for all of your outdoor activities! This gorgeous home in the heart of Chadds Ford and the award winning Unionville-Chadds Ford School District, could be your dream come true!! Built in 2016 (basically new!), sitting on 2+ acres (flat backyard!) with a horse farm below and picturesque scenery from every window, porch and deck (priceless!!)....added bonus-no HOA!
Visit local eateries like Hanks Place and the Chadds Ford Tavern; Penns Woods and Chaddsford Wineries; National Historical landmarks such as Longwood Gardens and The Brandywine Battlefield, all accessible from this premiere property that you have the opportunity to call home! Be sure to view the luxury video that highlights the views and surrounding area!
*there are cameras inside the home.
Contact an agent
Home facts
- Year built:2016
- Listing ID #:PACT2113196
- Added:60 day(s) ago
- Updated:January 08, 2026 at 08:34 AM
Rooms and interior
- Bedrooms:4
- Total bathrooms:4
- Full bathrooms:3
- Half bathrooms:1
- Living area:4,840 sq. ft.
Heating and cooling
- Cooling:Central A/C
- Heating:Forced Air, Propane - Leased, Zoned
Structure and exterior
- Year built:2016
- Building area:4,840 sq. ft.
- Lot area:2.14 Acres
Schools
- High school:UNIONVILLE
- Middle school:PATTON
- Elementary school:HILLENDALE
Utilities
- Water:Well
- Sewer:On Site Septic
Finances and disclosures
- Price:$1,017,000
- Price per sq. ft.:$210.12
- Tax amount:$14,727 (2025)
New listings near 1392 Hickory Hill Rd
- Open Sat, 12 to 2pmNew
 $298,800Active3 beds 3 baths1,011 sq. ft.
$298,800Active3 beds 3 baths1,011 sq. ft.1609 Painters Xing #1609, CHADDS FORD, PA 19317
MLS# PADE2105378Listed by: KELLER WILLIAMS REAL ESTATE - MEDIA - New
 $2,875,000Active6 beds 4 baths3,850 sq. ft.
$2,875,000Active6 beds 4 baths3,850 sq. ft.818 Burrows Run Rd, CHADDS FORD, PA 19317
MLS# PACT2114296Listed by: PATTERSON-SCHWARTZ - GREENVILLE  $419,900Pending3 beds 3 baths1,980 sq. ft.
$419,900Pending3 beds 3 baths1,980 sq. ft.223 Sulky Way, CHADDS FORD, PA 19317
MLS# PADE2105680Listed by: CENTURY 21 THE REAL ESTATE STORE $310,000Active2 beds 2 baths1,134 sq. ft.
$310,000Active2 beds 2 baths1,134 sq. ft.102 Meadow Ct #102, GLEN MILLS, PA 19342
MLS# PADE2105580Listed by: KELLER WILLIAMS REAL ESTATE - MEDIA $399,900Pending2 beds 4 baths1,772 sq. ft.
$399,900Pending2 beds 4 baths1,772 sq. ft.336 Edinburgh Rd #89, CHADDS FORD, PA 19317
MLS# PACT2114502Listed by: KW GREATER WEST CHESTER $1,599,900Active5 beds 5 baths4,536 sq. ft.
$1,599,900Active5 beds 5 baths4,536 sq. ft.549 Webb Rd - Bd, CHADDS FORD, PA 19317
MLS# PACT2114568Listed by: LPT REALTY, LLC $1,999,900Active7 beds 8 baths8,713 sq. ft.
$1,999,900Active7 beds 8 baths8,713 sq. ft.545 Webb Rd -dd, CHADDS FORD, PA 19317
MLS# PACT2114570Listed by: LPT REALTY, LLC $1,749,900Active6 beds 6 baths3,514 sq. ft.
$1,749,900Active6 beds 6 baths3,514 sq. ft.547 Webb Rd -bd, CHADDS FORD, PA 19317
MLS# PACT2114576Listed by: LPT REALTY, LLC $1,799,900Active5 beds 5 baths3,229 sq. ft.
$1,799,900Active5 beds 5 baths3,229 sq. ft.547 Webb Rd - Ad, CHADDS FORD, PA 19317
MLS# PACT2114578Listed by: LPT REALTY, LLC $1,769,900Active5 beds 6 baths3,229 sq. ft.
$1,769,900Active5 beds 6 baths3,229 sq. ft.547 Webb Rd - Md, CHADDS FORD, PA 19317
MLS# PACT2114580Listed by: LPT REALTY, LLC
