1412 Painters Crossing #1412, Chadds Ford, PA 19317
Local realty services provided by:ERA OakCrest Realty, Inc.
Listed by: lorna d kozlowski
Office: re/max town & country
MLS#:PADE2102996
Source:BRIGHTMLS
Price summary
- Price:$244,900
- Price per sq. ft.:$215.2
About this home
Welcome to Painter’s Crossing, where comfort, convenience, and community come together in this spacious 3-bedroom, 2-bath second-floor condo located in the award-winning Unionville-Chadds Ford School District.
Enter through your private first-floor foyer, then head upstairs to an inviting open layout filled with natural light. The living room, dining area, and kitchen flow seamlessly together, perfect for both relaxing nights in and easy entertaining. Step outside onto your private balcony, the perfect spot to enjoy your morning coffee or unwind at the end of the day while taking in the peaceful surroundings.
On the opposite side of the unit, you’ll find the bedrooms and baths, offering privacy and comfort. The primary bedroom is generously sized and features its own en-suite bath, while the third bedroom, which opens to the stairway, makes an ideal home office, guest room, or creative space. You’ll appreciate the ample closet space, in-unit laundry, and an additional storage area in a nearby building that conveys with the property.
At Painter’s Crossing, enjoy the carefree lifestyle you’ve been looking for, complete with community amenities, professional management, and maintenance-free living that lets you focus on what matters most. Conveniently located near Routes 1 and 202, you’ll have easy access to top-rated schools, shopping, dining, and entertainment.
Experience effortless living in a beautiful setting. Schedule your tour today and discover all that Painter’s Crossing has to offer!
Contact an agent
Home facts
- Year built:1972
- Listing ID #:PADE2102996
- Added:115 day(s) ago
- Updated:February 22, 2026 at 08:27 AM
Rooms and interior
- Bedrooms:3
- Total bathrooms:2
- Full bathrooms:2
- Living area:1,138 sq. ft.
Heating and cooling
- Cooling:Central A/C
- Heating:Forced Air, Natural Gas
Structure and exterior
- Year built:1972
- Building area:1,138 sq. ft.
Utilities
- Water:Public
- Sewer:Public Sewer
Finances and disclosures
- Price:$244,900
- Price per sq. ft.:$215.2
- Tax amount:$3,201 (2025)
New listings near 1412 Painters Crossing #1412
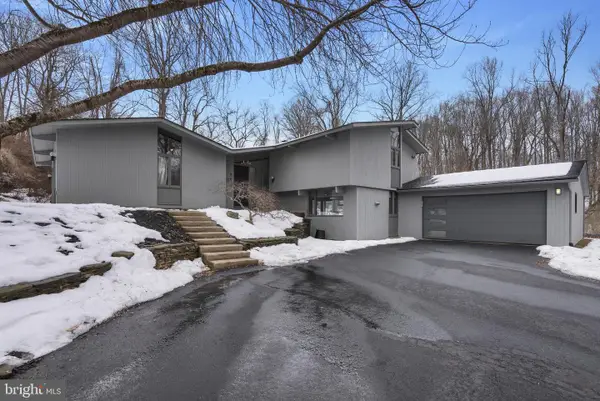 $799,000Pending4 beds 4 baths2,650 sq. ft.
$799,000Pending4 beds 4 baths2,650 sq. ft.36 Blue Stone Ct, CHADDS FORD, PA 19317
MLS# PACT2117658Listed by: PATTERSON-SCHWARTZ - GREENVILLE- Open Sun, 1 to 3pmNew
 $875,000Active4 beds 3 baths3,943 sq. ft.
$875,000Active4 beds 3 baths3,943 sq. ft.116 Deer Path, CHADDS FORD, PA 19317
MLS# PACT2116558Listed by: WEICHERT, REALTORS - CORNERSTONE 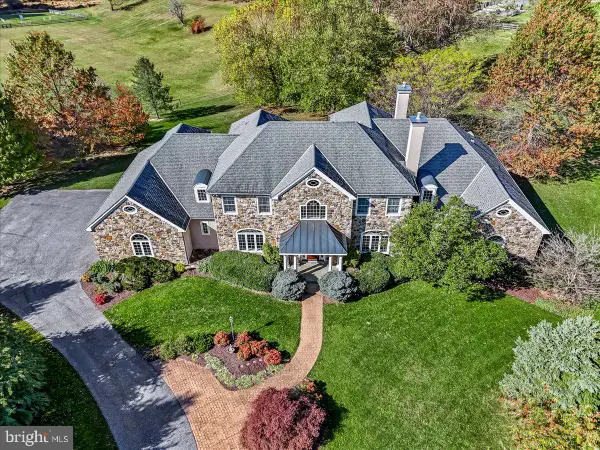 $1,800,000Active5 beds 7 baths6,000 sq. ft.
$1,800,000Active5 beds 7 baths6,000 sq. ft.411 Webb Rd, CHADDS FORD, PA 19317
MLS# PADE2107106Listed by: WEICHERT, REALTORS - CORNERSTONE $509,000Pending3 beds 3 baths1,626 sq. ft.
$509,000Pending3 beds 3 baths1,626 sq. ft.2604 Century Ln, CHADDS FORD, PA 19317
MLS# PADE2107692Listed by: COMPASS PENNSYLVANIA, LLC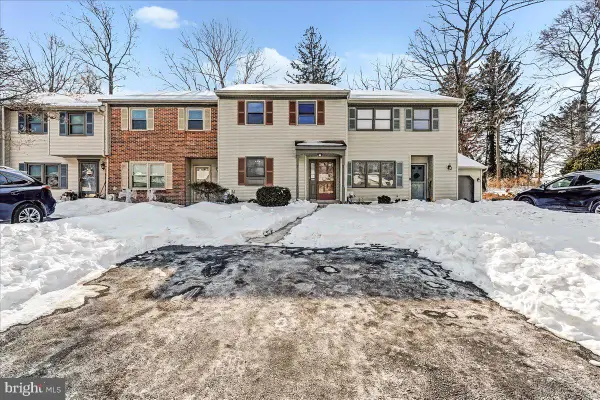 $360,000Pending2 beds 2 baths1,650 sq. ft.
$360,000Pending2 beds 2 baths1,650 sq. ft.136 Trotters Lea Ln, CHADDS FORD, PA 19317
MLS# PADE2107444Listed by: RE/MAX EXCELLENCE - KENNETT SQUARE $242,500Pending3 beds 2 baths1,138 sq. ft.
$242,500Pending3 beds 2 baths1,138 sq. ft.1210 Painters Xing #1210, CHADDS FORD, PA 19317
MLS# PADE2106520Listed by: KELLER WILLIAMS REAL ESTATE - WEST CHESTER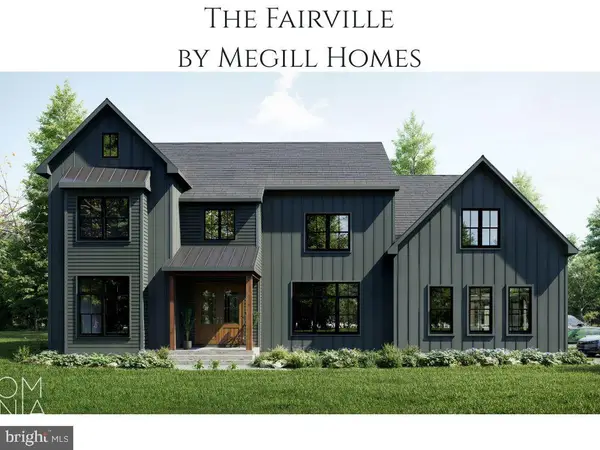 $1,877,805Active4 beds 4 baths4,095 sq. ft.
$1,877,805Active4 beds 4 baths4,095 sq. ft.239 S Fairville Rd, CHADDS FORD, PA 19317
MLS# PACT2116806Listed by: KELLER WILLIAMS REAL ESTATE - WEST CHESTER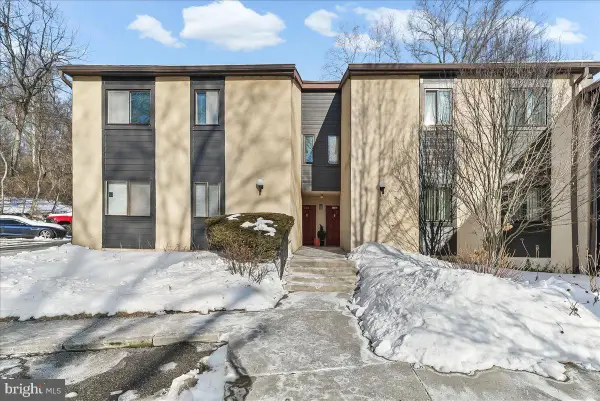 $225,000Pending3 beds 2 baths1,138 sq. ft.
$225,000Pending3 beds 2 baths1,138 sq. ft.1604 Painters Xing #1604, CHADDS FORD, PA 19317
MLS# PADE2107374Listed by: RE/MAX ASSOCIATES-HOCKESSIN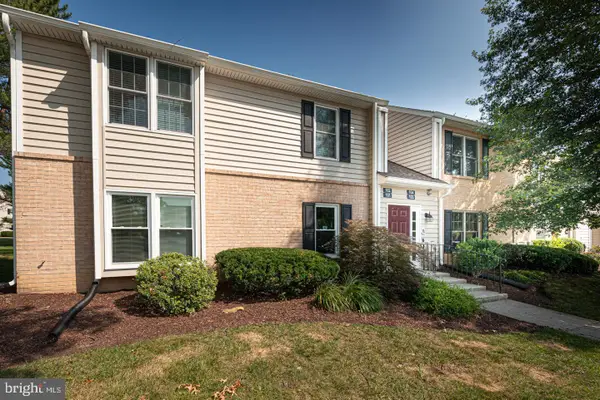 $279,900Active1 beds 1 baths695 sq. ft.
$279,900Active1 beds 1 baths695 sq. ft.104 Meadow Ct #104, GLEN MILLS, PA 19342
MLS# PADE2106946Listed by: RE/MAX TOWN & COUNTRY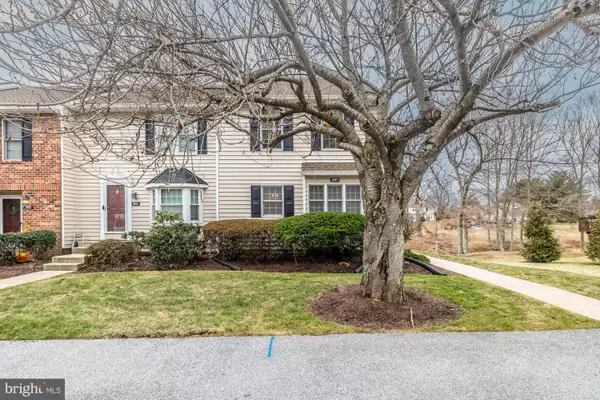 $409,000Pending2 beds 3 baths1,402 sq. ft.
$409,000Pending2 beds 3 baths1,402 sq. ft.3501 Bridlewood Dr #3501, GLEN MILLS, PA 19342
MLS# PADE2106550Listed by: KELLER WILLIAMS REAL ESTATE - WEST CHESTER

