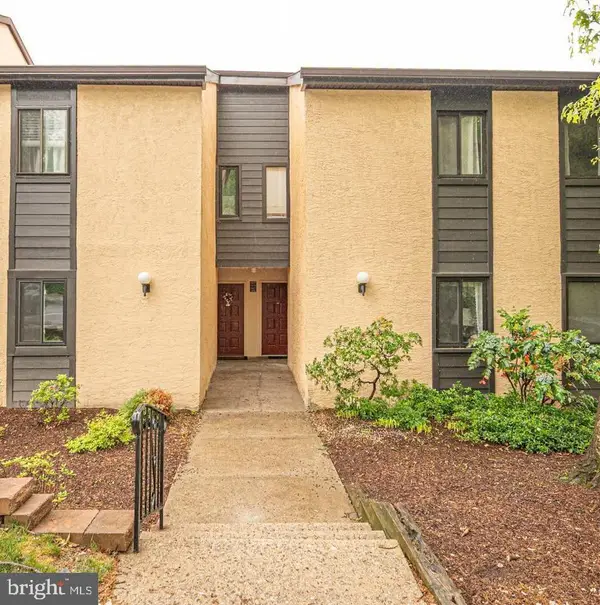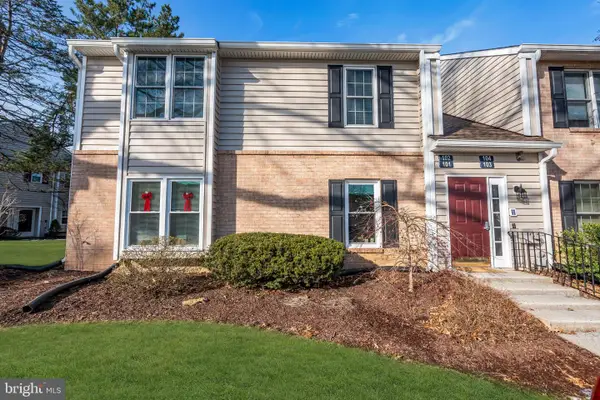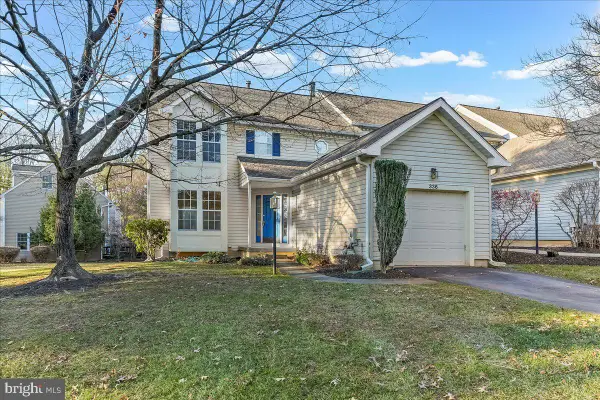1540 Fairville Rd, Chadds Ford, PA 19317
Local realty services provided by:ERA Byrne Realty
1540 Fairville Rd,Chadds Ford, PA 19317
$1,945,000
- 4 Beds
- 7 Baths
- 7,348 sq. ft.
- Single family
- Active
Listed by: cindy m allen, beth wheeler
Office: bhhs fox & roach-concord
MLS#:PACT2112062
Source:BRIGHTMLS
Price summary
- Price:$1,945,000
- Price per sq. ft.:$264.7
About this home
Welcome Home to 1540 Fairville Road — Elegance, Privacy, and Exceptional Living in Chadds Ford:
Current Price Reduction reflects the current appraised value of the home!!!!
Step inside and be greeted by a stunning, open staircase that immediately sets the tone for the beauty and sophistication of this remarkable home. Nestled on 4.6 private acres in the award-winning Unionville-Chadds Ford School District, this residence combines timeless charm with modern comforts. A long private drive guides you to a home that has been meticulously maintained, offering 6,248 square feet of living space and a finished walkout basement.
The home features 4 spacious bedrooms, 5 full and 2 half bathrooms, plus a versatile Au Pair/Guest Suite with its own bedroom, full bath, sitting area, and kitchenette above the 3-car garage.
The first-floor Owner’s Suite provides a serene retreat, while a beautiful Library/Office and renovated Laundry/Mud Room add convenience and style. Designed for entertaining, the open layout flows effortlessly from the sunken Great Room to the large Dining Room and eat-in Kitchen, complete with an expansive butcher block island.
A bright and airy Sunroom overlooks the professionally landscaped backyard, where you’ll find a true outdoor oasis: a large Ipe-Wood deck, custom bluestone pavers, and a heated in-ground pool. A custom chicken coop and treehouse add playful charm for family and guests alike.
This home masterfully blends elegance, comfort, and functionality, creating the perfect setting for both everyday living and entertaining. With its prime location, exquisite features, and thoughtful upgrades, 1540 Fairville Road is more than a home — it’s a lifestyle.
Please see the attached documentation for a full list of amenities and upgrades.
Contact an agent
Home facts
- Year built:1997
- Listing ID #:PACT2112062
- Added:76 day(s) ago
- Updated:January 07, 2026 at 11:48 PM
Rooms and interior
- Bedrooms:4
- Total bathrooms:7
- Full bathrooms:5
- Half bathrooms:2
- Living area:7,348 sq. ft.
Heating and cooling
- Cooling:Central A/C
- Heating:90% Forced Air, Electric, Heat Pump(s), Propane - Owned
Structure and exterior
- Roof:Pitched, Shingle
- Year built:1997
- Building area:7,348 sq. ft.
- Lot area:4.6 Acres
Schools
- High school:UNIONVILLE
- Middle school:CHARLES F. PATTON
- Elementary school:HILLENDALE
Utilities
- Water:Well
- Sewer:On Site Septic
Finances and disclosures
- Price:$1,945,000
- Price per sq. ft.:$264.7
- Tax amount:$23,300 (2025)
New listings near 1540 Fairville Rd
- Open Sat, 12 to 2pmNew
 $298,800Active3 beds 3 baths1,011 sq. ft.
$298,800Active3 beds 3 baths1,011 sq. ft.1609 Painters Xing #1609, CHADDS FORD, PA 19317
MLS# PADE2105378Listed by: KELLER WILLIAMS REAL ESTATE - MEDIA - New
 $2,875,000Active6 beds 4 baths3,850 sq. ft.
$2,875,000Active6 beds 4 baths3,850 sq. ft.818 Burrows Run Rd, CHADDS FORD, PA 19317
MLS# PACT2114296Listed by: PATTERSON-SCHWARTZ - GREENVILLE  $419,900Pending3 beds 3 baths1,980 sq. ft.
$419,900Pending3 beds 3 baths1,980 sq. ft.223 Sulky Way, CHADDS FORD, PA 19317
MLS# PADE2105680Listed by: CENTURY 21 THE REAL ESTATE STORE $310,000Active2 beds 2 baths1,134 sq. ft.
$310,000Active2 beds 2 baths1,134 sq. ft.102 Meadow Ct #102, GLEN MILLS, PA 19342
MLS# PADE2105580Listed by: KELLER WILLIAMS REAL ESTATE - MEDIA $399,900Pending2 beds 4 baths1,772 sq. ft.
$399,900Pending2 beds 4 baths1,772 sq. ft.336 Edinburgh Rd #89, CHADDS FORD, PA 19317
MLS# PACT2114502Listed by: KW GREATER WEST CHESTER $1,599,900Active5 beds 5 baths4,536 sq. ft.
$1,599,900Active5 beds 5 baths4,536 sq. ft.549 Webb Rd - Bd, CHADDS FORD, PA 19317
MLS# PACT2114568Listed by: LPT REALTY, LLC $1,999,900Active7 beds 8 baths8,713 sq. ft.
$1,999,900Active7 beds 8 baths8,713 sq. ft.545 Webb Rd -dd, CHADDS FORD, PA 19317
MLS# PACT2114570Listed by: LPT REALTY, LLC $1,749,900Active6 beds 6 baths3,514 sq. ft.
$1,749,900Active6 beds 6 baths3,514 sq. ft.547 Webb Rd -bd, CHADDS FORD, PA 19317
MLS# PACT2114576Listed by: LPT REALTY, LLC $1,799,900Active5 beds 5 baths3,229 sq. ft.
$1,799,900Active5 beds 5 baths3,229 sq. ft.547 Webb Rd - Ad, CHADDS FORD, PA 19317
MLS# PACT2114578Listed by: LPT REALTY, LLC $1,769,900Active5 beds 6 baths3,229 sq. ft.
$1,769,900Active5 beds 6 baths3,229 sq. ft.547 Webb Rd - Md, CHADDS FORD, PA 19317
MLS# PACT2114580Listed by: LPT REALTY, LLC
