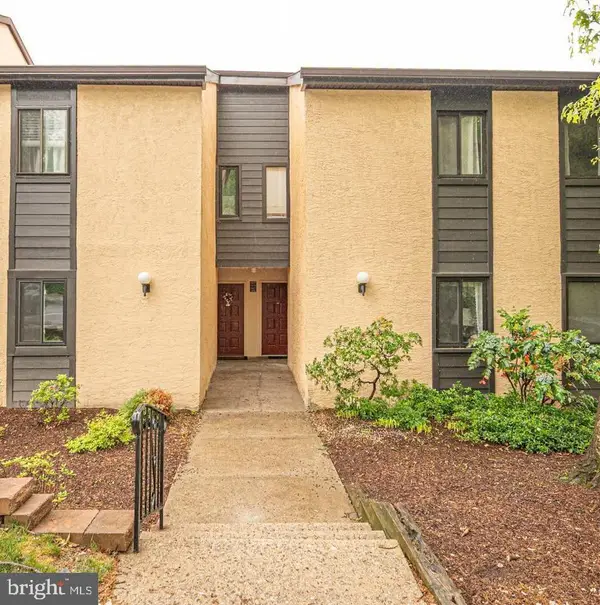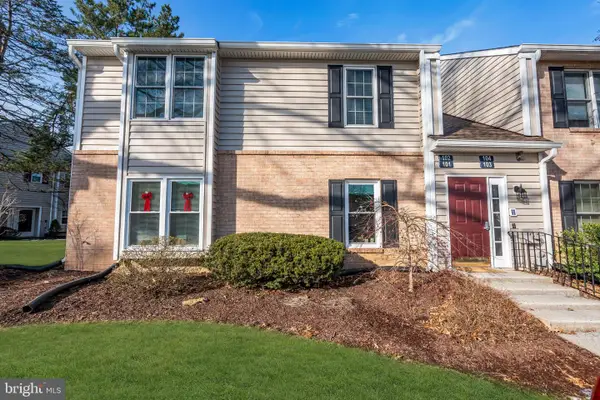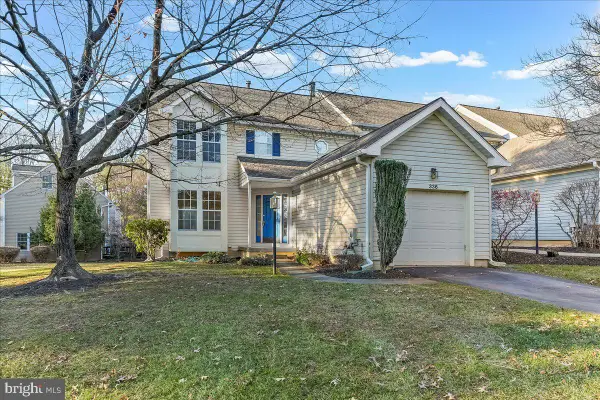25 Hillendale Rd, Chadds Ford, PA 19317
Local realty services provided by:ERA Liberty Realty
25 Hillendale Rd,Chadds Ford, PA 19317
$579,000
- 4 Beds
- 3 Baths
- 2,276 sq. ft.
- Single family
- Pending
Listed by: jayne e bair
Office: compass re
MLS#:PACT2112436
Source:BRIGHTMLS
Price summary
- Price:$579,000
- Price per sq. ft.:$254.39
About this home
Welcome to 25 Hillendale Road, a charming Colonial-style residence perfectly situated in the Unionville Chadds Ford School District. This 4-bedroom, 2.5-bathroom home offers an inviting blend of timeless design and traditional living. Set atop a scenic hill, it provides breathtaking views of a conservation area teeming with wildlife and the enchanting melodies of birds at sunrise.
Crafted by the original owners in collaboration with an architect, this home boasts spacious living areas within 2,528 square feet on a picturesque 1.14-acre lot. As you ascend the hill, the property reveals itself, with the house standing elegantly amidst expansive, usable outdoor spaces. The ample parking, alongside generous side and back yards, offers ideal spots for recreation, play, and outdoor entertainment across all four seasons, with a perfect slope for sledding in winter.
Upon entering, you're greeted by a distinctive flagstone hallway that underscores the homes solid character, leading to well-maintained hardwood floors in both the living and formal dining rooms. The centrally located fireplace in the living room adds warmth and invites gatherings. The main level also features an eat-in kitchen, a half-bathroom, and a cozy step-down den that flows into a connected family room, complete with a ground-floor laundry room.
Upstairs, discover a spacious primary suite drenched in natural morning light, three additional bedrooms with hardwood floors and stunning countryside views, and a main bathroom. The full basement presents endless possibilities for customization.
Recent updates ensure peace of mind, including a new roof and Hardie plank siding added in 2020, complemented by a new sliding back door and whisper garage door installed in 2021. The home also features a new water heater from 2018 and updated electric panel and outlets from 2014. With its strong foundation and classic charm, this home invites new owners to infuse it with their own style and updates. Make 25 Hillendale Road your forever home and start creating lasting memories today.
Contact an agent
Home facts
- Year built:1964
- Listing ID #:PACT2112436
- Added:71 day(s) ago
- Updated:January 11, 2026 at 08:46 AM
Rooms and interior
- Bedrooms:4
- Total bathrooms:3
- Full bathrooms:2
- Half bathrooms:1
- Living area:2,276 sq. ft.
Heating and cooling
- Cooling:Central A/C
- Heating:Forced Air, Oil
Structure and exterior
- Roof:Asphalt
- Year built:1964
- Building area:2,276 sq. ft.
- Lot area:1.1 Acres
Schools
- High school:UNIONVILLE
- Middle school:CHARLES F. PATTON
- Elementary school:HILLENDALE
Utilities
- Water:Well
- Sewer:On Site Septic
Finances and disclosures
- Price:$579,000
- Price per sq. ft.:$254.39
- Tax amount:$5,919 (2025)
New listings near 25 Hillendale Rd
- Open Sun, 12 to 4pmNew
 $2,089,900Active5 beds 6 baths5,346 sq. ft.
$2,089,900Active5 beds 6 baths5,346 sq. ft.549 Webb Rd, CHADDS FORD, PA 19317
MLS# PACT2114634Listed by: LPT REALTY, LLC - Open Sun, 11am to 1pmNew
 $298,800Active3 beds 3 baths1,011 sq. ft.
$298,800Active3 beds 3 baths1,011 sq. ft.1609 Painters Xing #1609, CHADDS FORD, PA 19317
MLS# PADE2105378Listed by: KELLER WILLIAMS REAL ESTATE - MEDIA  $2,875,000Active6 beds 4 baths3,850 sq. ft.
$2,875,000Active6 beds 4 baths3,850 sq. ft.818 Burrows Run Rd, CHADDS FORD, PA 19317
MLS# PACT2114296Listed by: PATTERSON-SCHWARTZ - GREENVILLE $419,900Pending3 beds 3 baths1,980 sq. ft.
$419,900Pending3 beds 3 baths1,980 sq. ft.223 Sulky Way, CHADDS FORD, PA 19317
MLS# PADE2105680Listed by: CENTURY 21 THE REAL ESTATE STORE $310,000Active2 beds 2 baths1,134 sq. ft.
$310,000Active2 beds 2 baths1,134 sq. ft.102 Meadow Ct #102, GLEN MILLS, PA 19342
MLS# PADE2105580Listed by: KELLER WILLIAMS REAL ESTATE - MEDIA $399,900Pending2 beds 4 baths1,772 sq. ft.
$399,900Pending2 beds 4 baths1,772 sq. ft.336 Edinburgh Rd #89, CHADDS FORD, PA 19317
MLS# PACT2114502Listed by: KW GREATER WEST CHESTER- Open Sun, 12 to 4pm
 $1,599,900Active5 beds 5 baths4,536 sq. ft.
$1,599,900Active5 beds 5 baths4,536 sq. ft.549 Webb Rd - Bd, CHADDS FORD, PA 19317
MLS# PACT2114568Listed by: LPT REALTY, LLC - Open Sun, 12 to 4pm
 $1,999,900Active7 beds 8 baths8,713 sq. ft.
$1,999,900Active7 beds 8 baths8,713 sq. ft.545 Webb Rd -dd, CHADDS FORD, PA 19317
MLS# PACT2114570Listed by: LPT REALTY, LLC - Open Sun, 12 to 4pm
 $1,749,900Active6 beds 6 baths3,514 sq. ft.
$1,749,900Active6 beds 6 baths3,514 sq. ft.547 Webb Rd -bd, CHADDS FORD, PA 19317
MLS# PACT2114576Listed by: LPT REALTY, LLC - Open Sun, 12 to 4pm
 $1,799,900Active5 beds 5 baths3,229 sq. ft.
$1,799,900Active5 beds 5 baths3,229 sq. ft.547 Webb Rd - Ad, CHADDS FORD, PA 19317
MLS# PACT2114578Listed by: LPT REALTY, LLC
