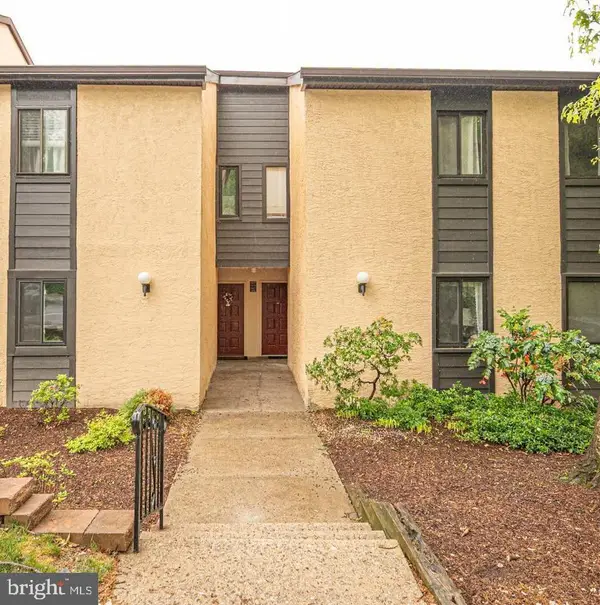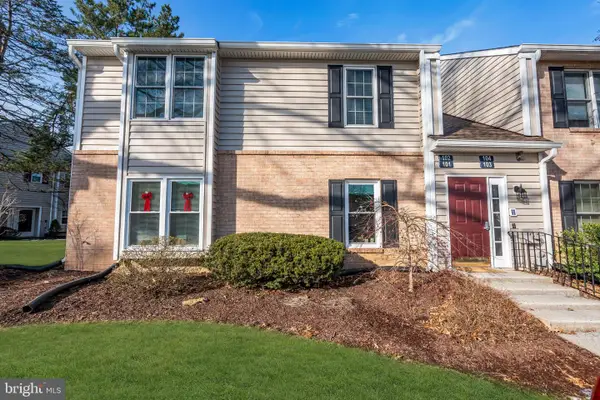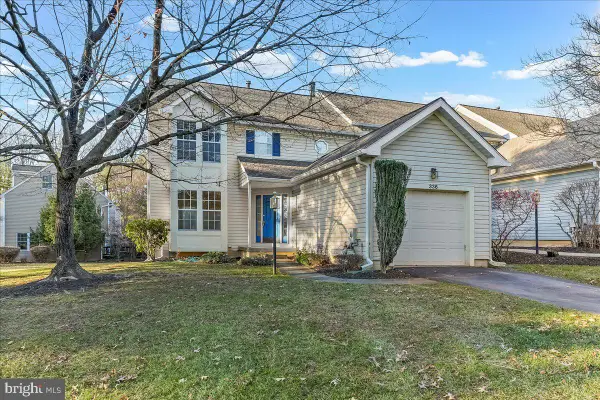4 W Pennsbury Way, Chadds Ford, PA 19317
Local realty services provided by:ERA Martin Associates
4 W Pennsbury Way,Chadds Ford, PA 19317
$450,000
- 3 Beds
- 1 Baths
- 1,292 sq. ft.
- Single family
- Active
Listed by: andre richardson
Office: homesmart realty advisors
MLS#:PACT2111120
Source:BRIGHTMLS
Price summary
- Price:$450,000
- Price per sq. ft.:$348.3
About this home
Move-in ready in Unionville–Chadds Ford School
District—priced under $500,000. This hillside ranch makes first-floor living easy with a new
kitchen (granite, gas cooking, new appliances), new flooring, and a 1-year-old roof. Bright
living/dining areas freshly painted, open to a large deck overlooking a fenced backyard. The
main level offers 3 bedrooms and 1 full bath. The walk-out lower level ( 750 sq ft) provides
flexible space for a future family room, studio, or gym and includes a new half bath, as well
as interior access to the attached garage ( 300 sq ft). Comfort upgrades include natural gas
(for heating, hot water/cooking) and central air conditioning. Enjoy the convenience of
Walkable Chadds Ford—minutes to Longwood Gardens, Brandywine River Museum, Hank’s
Place, Brandywine Battlefield, to name a few area attractions of the Brandywine Valley.
Chadds Ford Winery and Pennsbury Township Park, which has approximately 66 acres of
walking/jogging trails, dog parks for large and small dogs, are located across Route 1, just
minutes away. The new Wawa Station is 9.3 miles north on Rt. 1, and the Amtrak Station in
Wilmington is only 12.4 miles away. Located in a highly desirable destination community
surrounded by historic and cultural attractions, top-rated wineries, and the beauty of the
Brandywine Valley, this home would also make a good investment property.
Contact an agent
Home facts
- Year built:1961
- Listing ID #:PACT2111120
- Added:117 day(s) ago
- Updated:January 08, 2026 at 02:50 PM
Rooms and interior
- Bedrooms:3
- Total bathrooms:1
- Full bathrooms:1
- Living area:1,292 sq. ft.
Heating and cooling
- Cooling:Central A/C
- Heating:Forced Air, Natural Gas
Structure and exterior
- Roof:Asphalt
- Year built:1961
- Building area:1,292 sq. ft.
- Lot area:0.61 Acres
Utilities
- Water:Well
- Sewer:Cess Pool, Holding Tank
Finances and disclosures
- Price:$450,000
- Price per sq. ft.:$348.3
- Tax amount:$5,541 (2025)
New listings near 4 W Pennsbury Way
- Open Sat, 12 to 2pmNew
 $298,800Active3 beds 3 baths1,011 sq. ft.
$298,800Active3 beds 3 baths1,011 sq. ft.1609 Painters Xing #1609, CHADDS FORD, PA 19317
MLS# PADE2105378Listed by: KELLER WILLIAMS REAL ESTATE - MEDIA - New
 $2,875,000Active6 beds 4 baths3,850 sq. ft.
$2,875,000Active6 beds 4 baths3,850 sq. ft.818 Burrows Run Rd, CHADDS FORD, PA 19317
MLS# PACT2114296Listed by: PATTERSON-SCHWARTZ - GREENVILLE  $419,900Pending3 beds 3 baths1,980 sq. ft.
$419,900Pending3 beds 3 baths1,980 sq. ft.223 Sulky Way, CHADDS FORD, PA 19317
MLS# PADE2105680Listed by: CENTURY 21 THE REAL ESTATE STORE $310,000Active2 beds 2 baths1,134 sq. ft.
$310,000Active2 beds 2 baths1,134 sq. ft.102 Meadow Ct #102, GLEN MILLS, PA 19342
MLS# PADE2105580Listed by: KELLER WILLIAMS REAL ESTATE - MEDIA $399,900Pending2 beds 4 baths1,772 sq. ft.
$399,900Pending2 beds 4 baths1,772 sq. ft.336 Edinburgh Rd #89, CHADDS FORD, PA 19317
MLS# PACT2114502Listed by: KW GREATER WEST CHESTER $1,599,900Active5 beds 5 baths4,536 sq. ft.
$1,599,900Active5 beds 5 baths4,536 sq. ft.549 Webb Rd - Bd, CHADDS FORD, PA 19317
MLS# PACT2114568Listed by: LPT REALTY, LLC $1,999,900Active7 beds 8 baths8,713 sq. ft.
$1,999,900Active7 beds 8 baths8,713 sq. ft.545 Webb Rd -dd, CHADDS FORD, PA 19317
MLS# PACT2114570Listed by: LPT REALTY, LLC $1,749,900Active6 beds 6 baths3,514 sq. ft.
$1,749,900Active6 beds 6 baths3,514 sq. ft.547 Webb Rd -bd, CHADDS FORD, PA 19317
MLS# PACT2114576Listed by: LPT REALTY, LLC $1,799,900Active5 beds 5 baths3,229 sq. ft.
$1,799,900Active5 beds 5 baths3,229 sq. ft.547 Webb Rd - Ad, CHADDS FORD, PA 19317
MLS# PACT2114578Listed by: LPT REALTY, LLC $1,769,900Active5 beds 6 baths3,229 sq. ft.
$1,769,900Active5 beds 6 baths3,229 sq. ft.547 Webb Rd - Md, CHADDS FORD, PA 19317
MLS# PACT2114580Listed by: LPT REALTY, LLC
