547 Webb Rd -dd, Chadds Ford, PA 19317
Local realty services provided by:ERA Reed Realty, Inc.
547 Webb Rd -dd,Chadds Ford, PA 19317
$2,049,900
- 6 Beds
- 7 Baths
- 8,976 sq. ft.
- Single family
- Active
Upcoming open houses
- Wed, Feb 2512:00 pm - 04:00 pm
- Sat, Feb 2801:00 pm - 03:00 pm
- Sun, Mar 0112:00 pm - 04:00 pm
Listed by: brandi hogan
Office: lpt realty, llc.
MLS#:PACT2114592
Source:BRIGHTMLS
Price summary
- Price:$2,049,900
- Price per sq. ft.:$228.38
About this home
Oakwood by Eddy Homes – A Once-in-a-Lifetime Opportunity
Set within the coveted Unionville–Chadds Ford School District—just minutes from the everyday conveniences you desire, this custom home sits on a 3.2-acre private estate offering both serenity and accessibility.
Step into this luxurious custom home through a grand foyer with soaring ceilings, leading to a great room featuring a majestic stone fireplace & expansive window wall that frames breathtaking views of your 3.2-acre estate. Entertain in style with a formal dining room and private study, while the chef’s kitchen, a masterpiece of design, dazzles with dual 10’ islands, quartz countertops, butler’s pantry & upscale finishes that elevate everyday living.
Owner’s suite is an unparalleled retreat, offering a private balcony, 2 oversized closets & spa-inspired bathroom with premium design. Upstairs secondary bedrooms are thoughtfully designed with ample closet space. A 3-car side-entry garage and spacious mudroom ensure everyday convenience.
The basement boasts bath & a theater room, with direct access to the outdoors. Step outside to an expansive deck and wooded backdrop—perfect for both quiet mornings and lively gatherings.
Located just minutes from West Chester and Concordville, enjoy boutique shopping, top-rated dining, and year-round community events. With easy access to Route 202 and I-95, you’re a quick drive to Wilmington, DE, and only 30 miles from Center City Philadelphia. Nearby attractions include Longwood Gardens, local wineries, and premier golf courses.
Don’t miss this extraordinary opportunity. Schedule your private site tour today and claim your dream before it’s gone! This is your last chance to own a custom Eddy Home in Oakwood—where exclusivity meets natural beauty.
Contact an agent
Home facts
- Year built:2025
- Listing ID #:PACT2114592
- Added:158 day(s) ago
- Updated:February 25, 2026 at 02:44 PM
Rooms and interior
- Bedrooms:6
- Total bathrooms:7
- Full bathrooms:6
- Half bathrooms:1
- Living area:8,976 sq. ft.
Heating and cooling
- Cooling:Central A/C
- Heating:Forced Air, Propane - Leased
Structure and exterior
- Roof:Architectural Shingle
- Year built:2025
- Building area:8,976 sq. ft.
- Lot area:3.2 Acres
Utilities
- Water:Well
- Sewer:On Site Septic
Finances and disclosures
- Price:$2,049,900
- Price per sq. ft.:$228.38
New listings near 547 Webb Rd -dd
- New
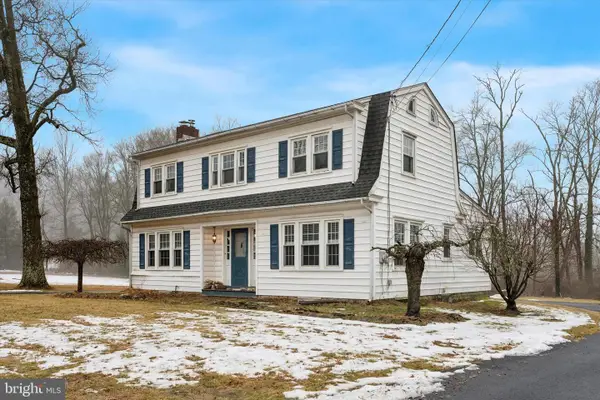 $400,000Active3 beds 2 baths1,900 sq. ft.
$400,000Active3 beds 2 baths1,900 sq. ft.1818 S Creek Rd, CHADDS FORD, PA 19317
MLS# PADE2108680Listed by: VRA REALTY - Coming Soon
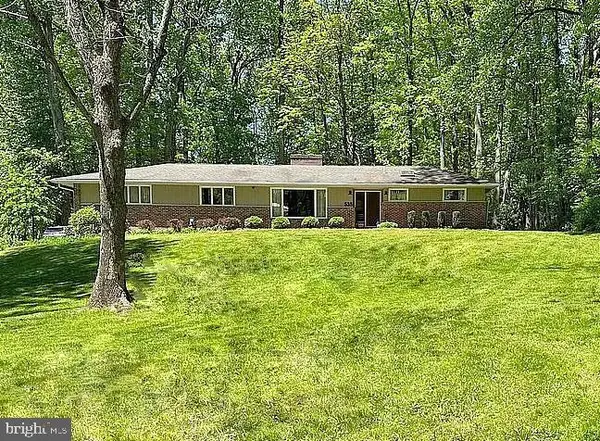 $750,000Coming Soon4 beds 3 baths
$750,000Coming Soon4 beds 3 baths535 Webb Rd, CHADDS FORD, PA 19317
MLS# PACT2118114Listed by: BHHS FOX & ROACH-KENNETT SQ - Coming Soon
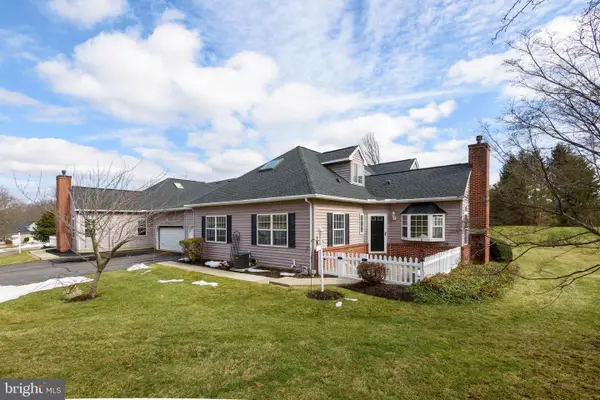 $495,000Coming Soon3 beds 3 baths
$495,000Coming Soon3 beds 3 baths2302 Century Ln, CHADDS FORD, PA 19317
MLS# PADE2108626Listed by: BHHS FOX & ROACH-KENNETT SQ 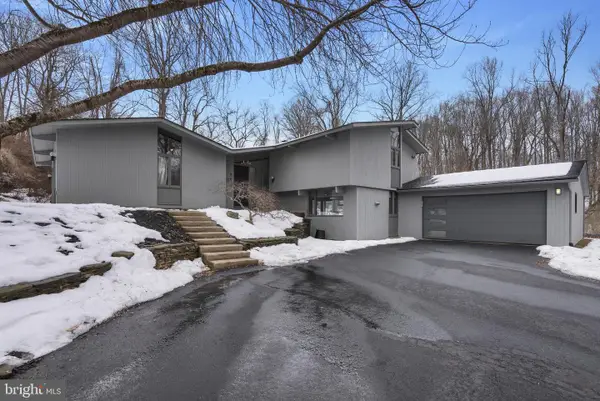 $799,000Pending4 beds 4 baths2,650 sq. ft.
$799,000Pending4 beds 4 baths2,650 sq. ft.36 Blue Stone Ct, CHADDS FORD, PA 19317
MLS# PACT2117658Listed by: PATTERSON-SCHWARTZ - GREENVILLE $875,000Active4 beds 3 baths3,943 sq. ft.
$875,000Active4 beds 3 baths3,943 sq. ft.116 Deer Path, CHADDS FORD, PA 19317
MLS# PACT2116558Listed by: WEICHERT, REALTORS - CORNERSTONE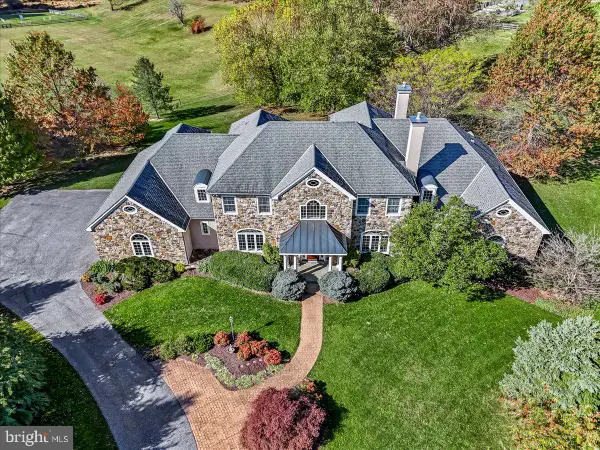 $1,800,000Active5 beds 7 baths6,000 sq. ft.
$1,800,000Active5 beds 7 baths6,000 sq. ft.411 Webb Rd, CHADDS FORD, PA 19317
MLS# PADE2107106Listed by: WEICHERT, REALTORS - CORNERSTONE $509,000Pending3 beds 3 baths1,626 sq. ft.
$509,000Pending3 beds 3 baths1,626 sq. ft.2604 Century Ln, CHADDS FORD, PA 19317
MLS# PADE2107692Listed by: COMPASS PENNSYLVANIA, LLC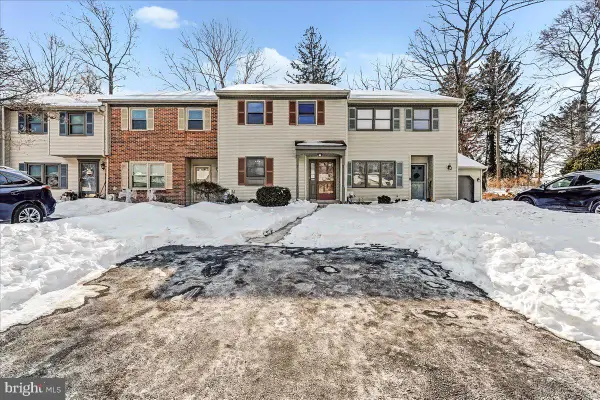 $360,000Pending2 beds 2 baths1,650 sq. ft.
$360,000Pending2 beds 2 baths1,650 sq. ft.136 Trotters Lea Ln, CHADDS FORD, PA 19317
MLS# PADE2107444Listed by: RE/MAX EXCELLENCE - KENNETT SQUARE $242,500Pending3 beds 2 baths1,138 sq. ft.
$242,500Pending3 beds 2 baths1,138 sq. ft.1210 Painters Xing #1210, CHADDS FORD, PA 19317
MLS# PADE2106520Listed by: KELLER WILLIAMS REAL ESTATE - WEST CHESTER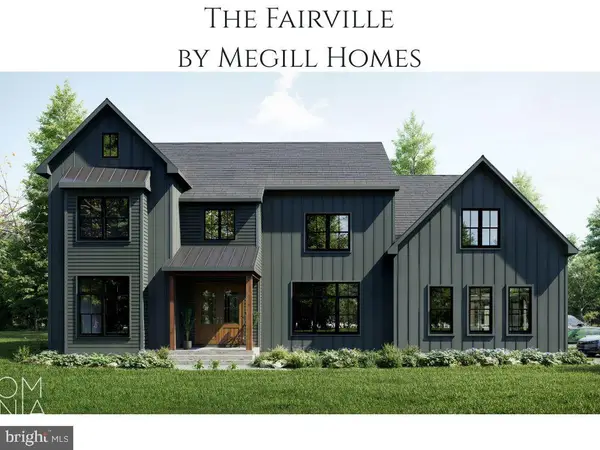 $1,877,805Active4 beds 4 baths4,095 sq. ft.
$1,877,805Active4 beds 4 baths4,095 sq. ft.239 S Fairville Rd, CHADDS FORD, PA 19317
MLS# PACT2116806Listed by: KELLER WILLIAMS REAL ESTATE - WEST CHESTER

