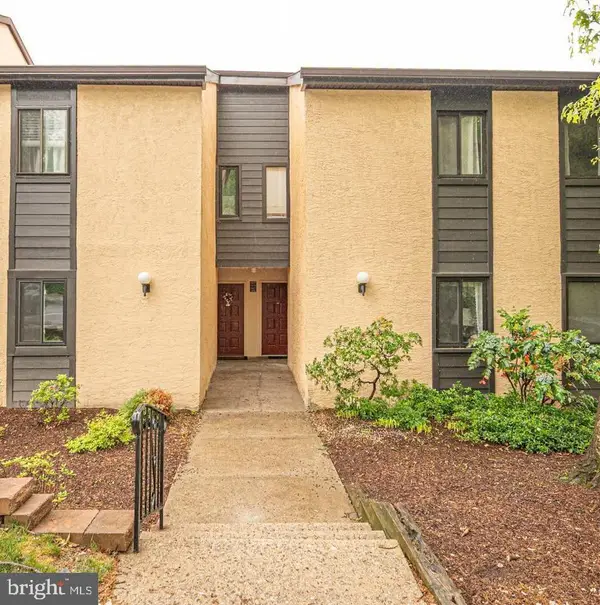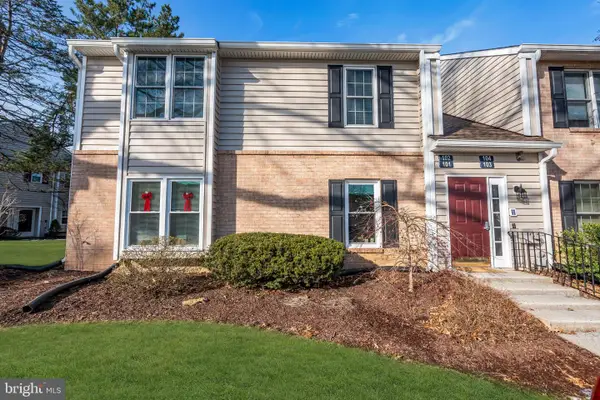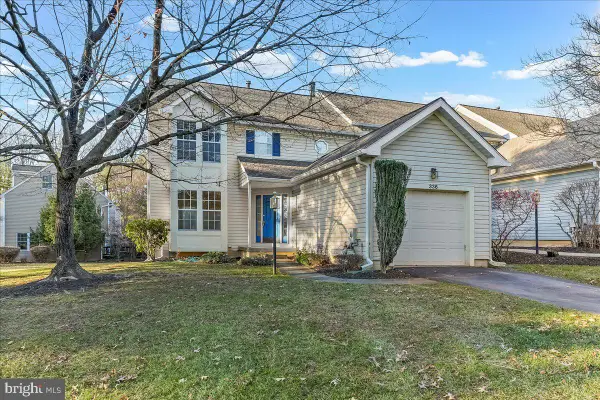88 Summit Ave, Chadds Ford, PA 19317
Local realty services provided by:ERA Valley Realty
88 Summit Ave,Chadds Ford, PA 19317
$505,000
- 3 Beds
- 3 Baths
- - sq. ft.
- Single family
- Sold
Listed by: shannon m schwab
Office: vra realty
MLS#:PADE2104120
Source:BRIGHTMLS
Sorry, we are unable to map this address
Price summary
- Price:$505,000
About this home
Discover modern farmhouse luxury in this beautifully updated 3-bedroom, 2.5-bath home, set on two parcels with zoning in place for a future driveway. The additional plot offers exceptional flexibility, perfect for extra parking, improved access, future enhancements, or generous garden space for those who dream of growing their own vegetables, herbs, or flowers. A wide wraparound porch welcomes you into an airy interior with high ceilings, rich hardwood floors, and a seamless flow between the living, dining, and kitchen spaces. It’s an ideal layout for elevated everyday living and effortless entertaining. Upstairs, the refined primary suite features its own bath and a large walk-in closet, creating a private retreat-like escape. Thoughtful updates throughout blend modern comfort with timeless farmhouse character. Set in a peaceful, scenic location and within walking distance to a local winery, this property delivers luxury, charm, and versatility in one rare offering. Move-in ready and impeccably maintained, this is modern country living at its finest.
Contact an agent
Home facts
- Year built:1950
- Listing ID #:PADE2104120
- Added:46 day(s) ago
- Updated:January 12, 2026 at 10:44 PM
Rooms and interior
- Bedrooms:3
- Total bathrooms:3
- Full bathrooms:2
- Half bathrooms:1
Heating and cooling
- Cooling:Central A/C
- Heating:Hot Water, Oil
Structure and exterior
- Year built:1950
Schools
- High school:GARNET VALLEY
Utilities
- Water:Well
- Sewer:On Site Septic
Finances and disclosures
- Price:$505,000
- Tax amount:$5,674 (2025)
New listings near 88 Summit Ave
- Open Wed, 12 to 4pmNew
 $2,089,900Active5 beds 6 baths5,346 sq. ft.
$2,089,900Active5 beds 6 baths5,346 sq. ft.549 Webb Rd, CHADDS FORD, PA 19317
MLS# PACT2114634Listed by: LPT REALTY, LLC - New
 $298,800Active3 beds 3 baths1,011 sq. ft.
$298,800Active3 beds 3 baths1,011 sq. ft.1609 Painters Xing #1609, CHADDS FORD, PA 19317
MLS# PADE2105378Listed by: KELLER WILLIAMS REAL ESTATE - MEDIA  $2,875,000Active6 beds 4 baths3,850 sq. ft.
$2,875,000Active6 beds 4 baths3,850 sq. ft.818 Burrows Run Rd, CHADDS FORD, PA 19317
MLS# PACT2114296Listed by: PATTERSON-SCHWARTZ - GREENVILLE $419,900Pending3 beds 3 baths1,980 sq. ft.
$419,900Pending3 beds 3 baths1,980 sq. ft.223 Sulky Way, CHADDS FORD, PA 19317
MLS# PADE2105680Listed by: CENTURY 21 THE REAL ESTATE STORE $310,000Active2 beds 2 baths1,134 sq. ft.
$310,000Active2 beds 2 baths1,134 sq. ft.102 Meadow Ct #102, GLEN MILLS, PA 19342
MLS# PADE2105580Listed by: KELLER WILLIAMS REAL ESTATE - MEDIA $399,900Pending2 beds 4 baths1,772 sq. ft.
$399,900Pending2 beds 4 baths1,772 sq. ft.336 Edinburgh Rd #89, CHADDS FORD, PA 19317
MLS# PACT2114502Listed by: KW GREATER WEST CHESTER- Open Wed, 12 to 4pm
 $1,599,900Active5 beds 5 baths4,536 sq. ft.
$1,599,900Active5 beds 5 baths4,536 sq. ft.549 Webb Rd - Bd, CHADDS FORD, PA 19317
MLS# PACT2114568Listed by: LPT REALTY, LLC - Open Wed, 12 to 4pm
 $1,999,900Active7 beds 8 baths8,713 sq. ft.
$1,999,900Active7 beds 8 baths8,713 sq. ft.545 Webb Rd -dd, CHADDS FORD, PA 19317
MLS# PACT2114570Listed by: LPT REALTY, LLC - Open Wed, 12 to 4pm
 $1,749,900Active6 beds 6 baths3,514 sq. ft.
$1,749,900Active6 beds 6 baths3,514 sq. ft.547 Webb Rd -bd, CHADDS FORD, PA 19317
MLS# PACT2114576Listed by: LPT REALTY, LLC - Open Wed, 12 to 4pm
 $1,799,900Active5 beds 5 baths3,229 sq. ft.
$1,799,900Active5 beds 5 baths3,229 sq. ft.547 Webb Rd - Ad, CHADDS FORD, PA 19317
MLS# PACT2114578Listed by: LPT REALTY, LLC
