102 Homestead Ct, CHALFONT, PA 18914
Local realty services provided by:O'BRIEN REALTY ERA POWERED
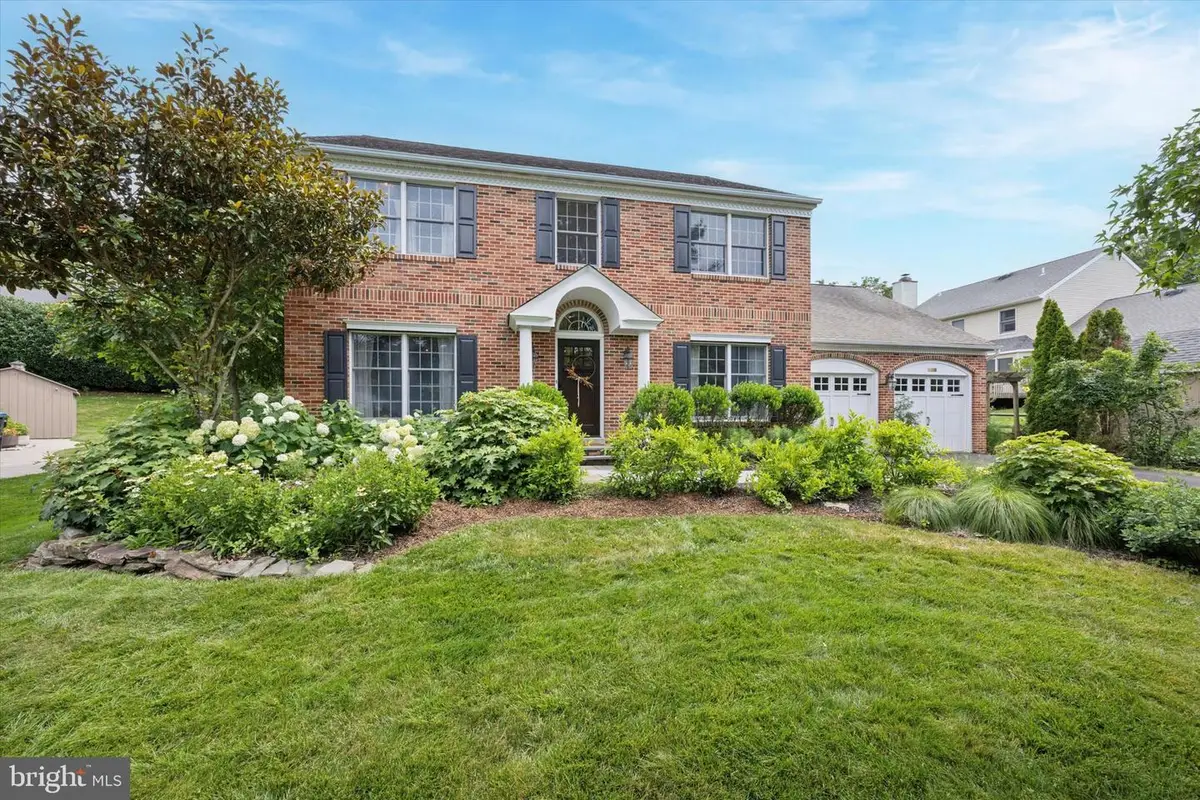
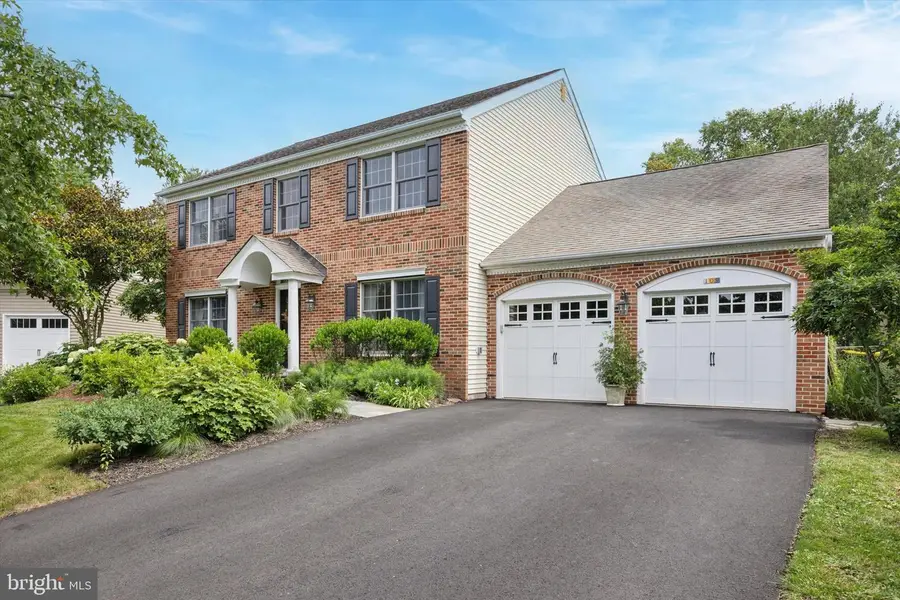
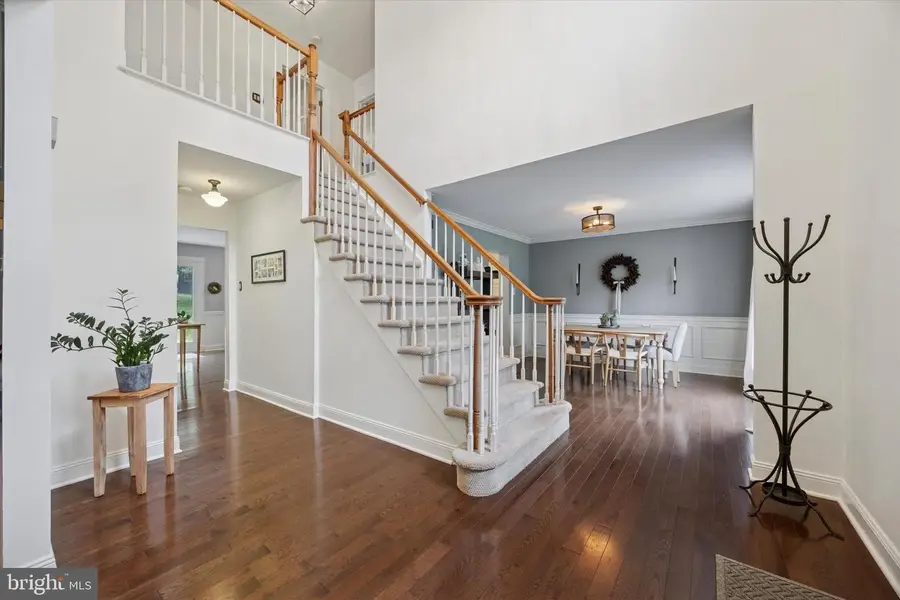
102 Homestead Ct,CHALFONT, PA 18914
$695,000
- 4 Beds
- 3 Baths
- 3,408 sq. ft.
- Single family
- Pending
Listed by:robert wolfson
Office:re/max centre realtors
MLS#:PABU2099954
Source:BRIGHTMLS
Price summary
- Price:$695,000
- Price per sq. ft.:$203.93
About this home
Welcome to the home you've been waiting for, an elegant, brick-front center hall colonial, ideally situated on a quiet cul-de-sac. As you enter, you’re greeted by a grand two-story foyer and hardwood floors that extend throughout the main level. The spacious living room, enhanced by classic chair rail and crown molding, seamlessly flows into the sun-filled family room. Featuring wainscoting, a wood-burning fireplace, and expansive windows, the family room offers a warm and inviting atmosphere. Adjacent to the family room is the beautifully remodeled eat-in kitchen, boasting leathered granite countertops, abundant cabinetry and pantry space, countertop seating, and ample room for a large dining table, all overlooking the beautiful backyard. The first floor also includes a formal dining room adorned with chair rail, crown, and shadow box moldings; an updated powder room; and a generously sized laundry/mud room with direct access to both the garage and backyard. Upstairs, the primary suite impresses with a cathedral ceiling, skylights, ceiling fan, his-and-hers closets, and a luxurious en-suite bath featuring a walk-in shower and soaking tub. Three additional bedrooms and another fully updated bathroom complete the second floor. The finished basement offers plenty of additional living space and options—perfect for a home theater, office, studio and fitness area. Plus there’s still space for storage. Outside, the fully fenced backyard features a large Pennsylvania blue stone patio and thoughtful landscaping, making it an ideal space for both relaxation and entertaining. This is an amazing home and exceptional value! Schedule your private tour now!
Contact an agent
Home facts
- Year built:1988
- Listing Id #:PABU2099954
- Added:37 day(s) ago
- Updated:August 15, 2025 at 07:30 AM
Rooms and interior
- Bedrooms:4
- Total bathrooms:3
- Full bathrooms:2
- Half bathrooms:1
- Living area:3,408 sq. ft.
Heating and cooling
- Cooling:Central A/C
- Heating:Electric, Forced Air, Heat Pump - Electric BackUp
Structure and exterior
- Roof:Shingle
- Year built:1988
- Building area:3,408 sq. ft.
- Lot area:0.32 Acres
Schools
- High school:CENTRAL BUCKS HIGH SCHOOL SOUTH
- Middle school:UNAMI
- Elementary school:BUTLER
Utilities
- Water:Public
- Sewer:Public Sewer
Finances and disclosures
- Price:$695,000
- Price per sq. ft.:$203.93
- Tax amount:$8,128 (2025)
New listings near 102 Homestead Ct
- New
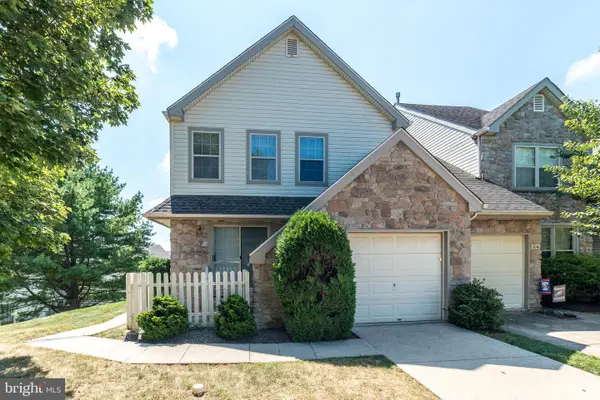 $515,900Active3 beds 3 baths2,002 sq. ft.
$515,900Active3 beds 3 baths2,002 sq. ft.106 Larkspur Ct, CHALFONT, PA 18914
MLS# PABU2102526Listed by: COLDWELL BANKER HEARTHSIDE-LAHASKA - Open Sun, 12 to 2pmNew
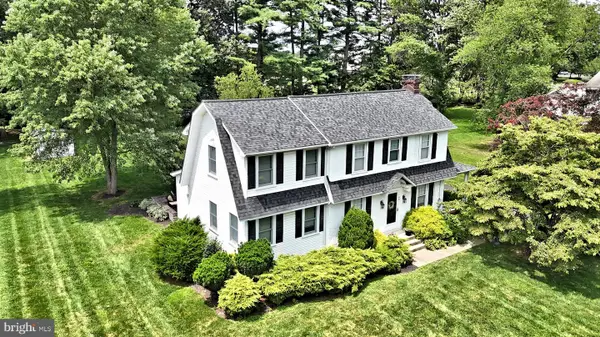 $599,900Active3 beds 3 baths2,086 sq. ft.
$599,900Active3 beds 3 baths2,086 sq. ft.84 Woodlawn Ave, CHALFONT, PA 18914
MLS# PABU2102888Listed by: RE/MAX LEGACY - Open Sun, 11am to 1pmNew
 $715,000Active4 beds 4 baths2,380 sq. ft.
$715,000Active4 beds 4 baths2,380 sq. ft.427 Upper State Rd, CHALFONT, PA 18914
MLS# PABU2102554Listed by: EXP REALTY, LLC - Coming Soon
 $395,000Coming Soon3 beds 3 baths
$395,000Coming Soon3 beds 3 baths153 Beckys Cor, CHALFONT, PA 18914
MLS# PABU2102722Listed by: BHHS FOX & ROACH-BLUE BELL - New
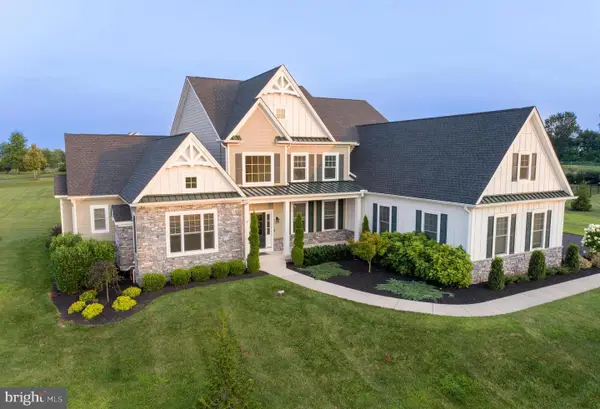 $2,365,000Active4 beds 6 baths6,986 sq. ft.
$2,365,000Active4 beds 6 baths6,986 sq. ft.1161 Upper Stump Rd, CHALFONT, PA 18914
MLS# PABU2102640Listed by: BHHS FOX & ROACH-BLUE BELL - New
 $729,005Active3 beds 3 baths2,008 sq. ft.
$729,005Active3 beds 3 baths2,008 sq. ft.434 Reagans Ln #lot #122, CHALFONT, PA 18914
MLS# PABU2101346Listed by: FOXLANE HOMES - New
 $459,900Active4 beds 4 baths2,332 sq. ft.
$459,900Active4 beds 4 baths2,332 sq. ft.254 Inverness Cir, CHALFONT, PA 18914
MLS# PABU2102426Listed by: REALTY MARK CITYSCAPE-HUNTINGDON VALLEY - New
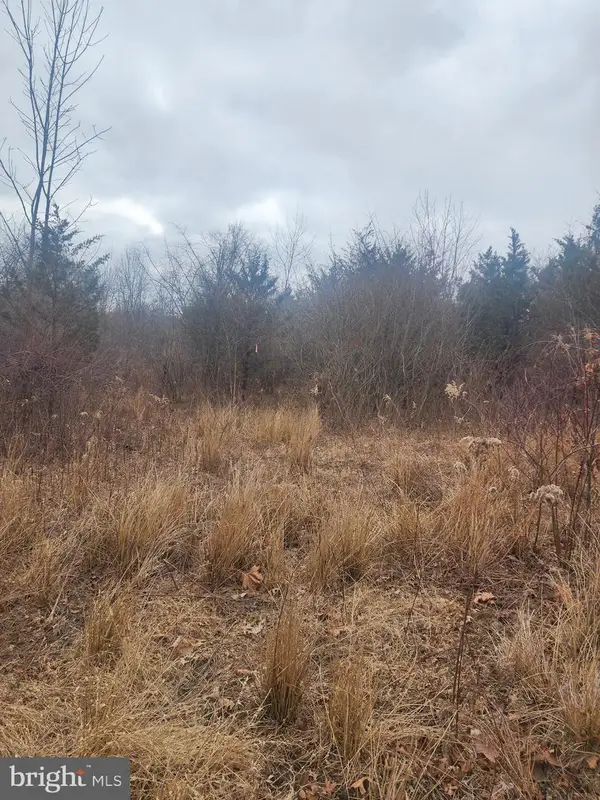 $275,000Active5.47 Acres
$275,000Active5.47 Acres0 Limekiln Pike, CHALFONT, PA 18914
MLS# PABU2101688Listed by: LONG & FOSTER REAL ESTATE, INC. 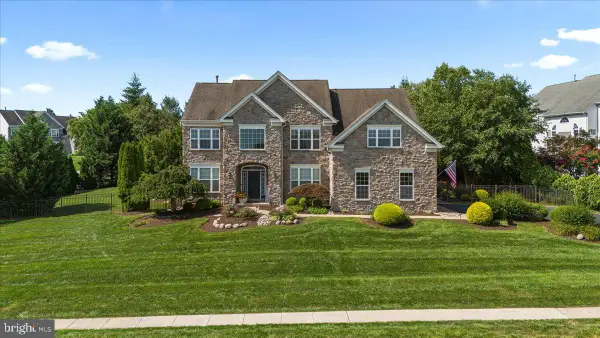 $1,250,000Pending4 beds 4 baths4,740 sq. ft.
$1,250,000Pending4 beds 4 baths4,740 sq. ft.107 Coachlight Cir, CHALFONT, PA 18914
MLS# PABU2102250Listed by: COMPASS PENNSYLVANIA, LLC- Open Sun, 11am to 1pmNew
 $1,500,000Active3 beds 2 baths3,125 sq. ft.
$1,500,000Active3 beds 2 baths3,125 sq. ft.105 Barry Rd, CHALFONT, PA 18914
MLS# PABU2102286Listed by: KURFISS SOTHEBY'S INTERNATIONAL REALTY

