114 Pipers Pl, CHALFONT, PA 18914
Local realty services provided by:ERA Valley Realty
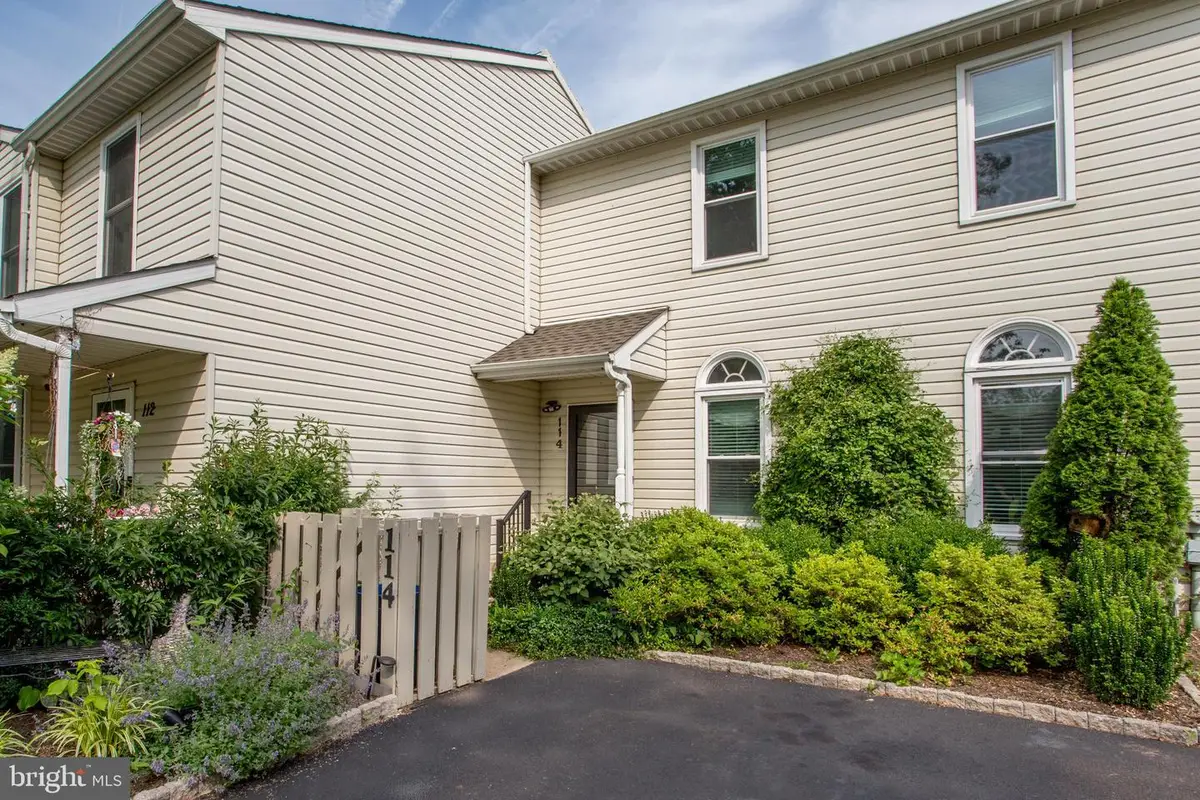


114 Pipers Pl,CHALFONT, PA 18914
$425,000
- 3 Beds
- 2 Baths
- 1,496 sq. ft.
- Townhouse
- Pending
Listed by:ronald p ridolfo sr.
Office:keller williams real estate-doylestown
MLS#:PABU2098300
Source:BRIGHTMLS
Price summary
- Price:$425,000
- Price per sq. ft.:$284.09
- Monthly HOA dues:$175
About this home
Welcome to Your Next Home in the Highlands!
Discover this beautifully maintained 3-bedroom, 1.5-bath home nestled in the sought-after Highlands community within the award-winning Central Bucks School District. Lovingly cared for over the years, this home offers the perfect blend of comfort, functionality, and charm.
Step inside to an ideal floor plan that flows effortlessly from room to room. Enjoy a formal living room, a spacious dining room, and a bright kitchen that opens to a large deck perfect for relaxing summer evenings and backyard fun, all while backing up to peaceful trees.
The finished walk-out basement adds versatile space ideal for entertaining, a playroom, or your home office setup.
Highlights include:
Formal Living Room & Generous Dining Area
Abundant Storage Throughout
Quiet, Friendly Neighborhood in a Top-Rated School District
Whether you're a first-time buyer or searching for your forever home, this move-in ready gem is filled with warmth and potential.
Don’t wait—contact me today for your private tour. Homes in this neighborhood don’t stay on the market long!
Contact an agent
Home facts
- Year built:1987
- Listing Id #:PABU2098300
- Added:60 day(s) ago
- Updated:August 15, 2025 at 07:30 AM
Rooms and interior
- Bedrooms:3
- Total bathrooms:2
- Full bathrooms:1
- Half bathrooms:1
- Living area:1,496 sq. ft.
Heating and cooling
- Cooling:Central A/C
- Heating:Electric, Forced Air
Structure and exterior
- Year built:1987
- Building area:1,496 sq. ft.
- Lot area:0.05 Acres
Schools
- High school:CENTRAL BUCKS HIGH SCHOOL SOUTH
- Middle school:UNAMI
- Elementary school:SIMON BUTLER
Utilities
- Water:Public
- Sewer:Public Sewer
Finances and disclosures
- Price:$425,000
- Price per sq. ft.:$284.09
- Tax amount:$3,984 (2025)
New listings near 114 Pipers Pl
- New
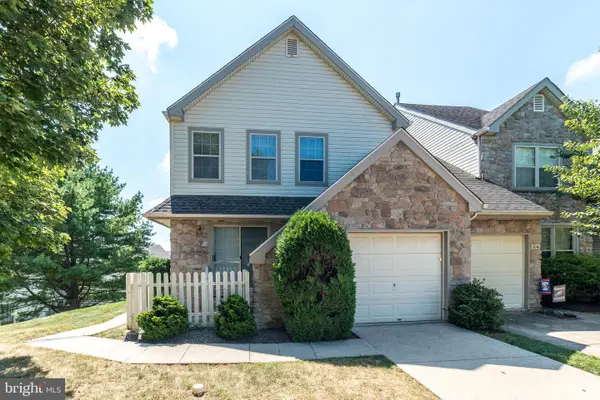 $515,900Active3 beds 3 baths2,002 sq. ft.
$515,900Active3 beds 3 baths2,002 sq. ft.106 Larkspur Ct, CHALFONT, PA 18914
MLS# PABU2102526Listed by: COLDWELL BANKER HEARTHSIDE-LAHASKA - Open Sun, 12 to 2pmNew
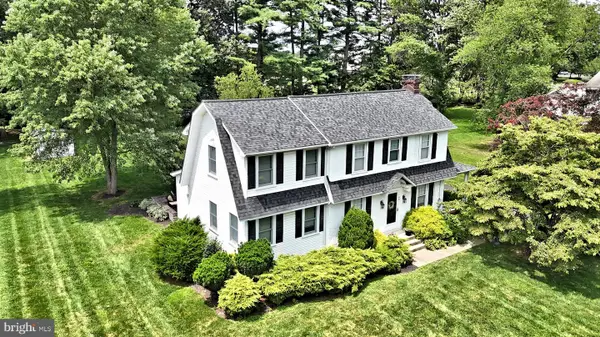 $599,900Active3 beds 3 baths2,086 sq. ft.
$599,900Active3 beds 3 baths2,086 sq. ft.84 Woodlawn Ave, CHALFONT, PA 18914
MLS# PABU2102888Listed by: RE/MAX LEGACY - Open Sun, 11am to 1pmNew
 $715,000Active4 beds 4 baths2,380 sq. ft.
$715,000Active4 beds 4 baths2,380 sq. ft.427 Upper State Rd, CHALFONT, PA 18914
MLS# PABU2102554Listed by: EXP REALTY, LLC - Coming Soon
 $395,000Coming Soon3 beds 3 baths
$395,000Coming Soon3 beds 3 baths153 Beckys Cor, CHALFONT, PA 18914
MLS# PABU2102722Listed by: BHHS FOX & ROACH-BLUE BELL - New
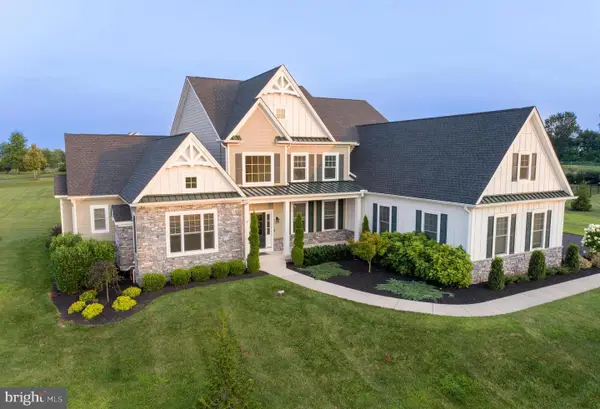 $2,365,000Active4 beds 6 baths6,986 sq. ft.
$2,365,000Active4 beds 6 baths6,986 sq. ft.1161 Upper Stump Rd, CHALFONT, PA 18914
MLS# PABU2102640Listed by: BHHS FOX & ROACH-BLUE BELL - New
 $729,005Active3 beds 3 baths2,008 sq. ft.
$729,005Active3 beds 3 baths2,008 sq. ft.434 Reagans Ln #lot #122, CHALFONT, PA 18914
MLS# PABU2101346Listed by: FOXLANE HOMES - New
 $459,900Active4 beds 4 baths2,332 sq. ft.
$459,900Active4 beds 4 baths2,332 sq. ft.254 Inverness Cir, CHALFONT, PA 18914
MLS# PABU2102426Listed by: REALTY MARK CITYSCAPE-HUNTINGDON VALLEY - New
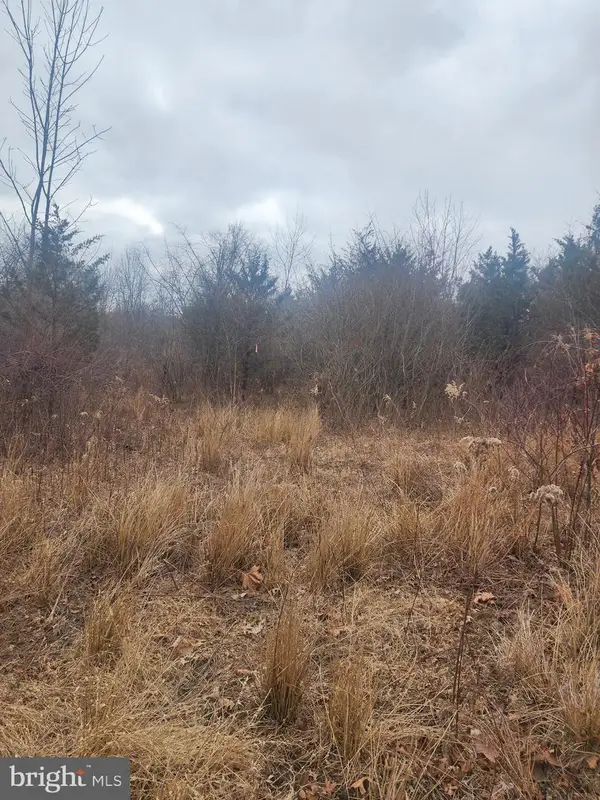 $275,000Active5.47 Acres
$275,000Active5.47 Acres0 Limekiln Pike, CHALFONT, PA 18914
MLS# PABU2101688Listed by: LONG & FOSTER REAL ESTATE, INC. 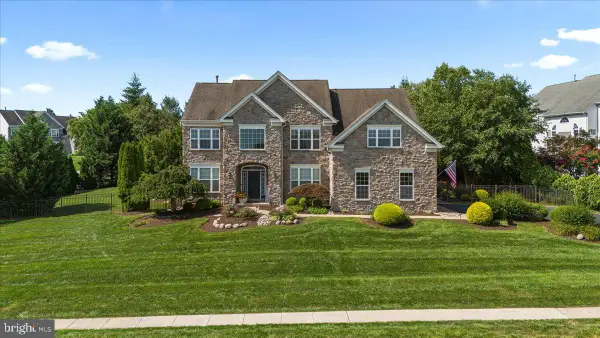 $1,250,000Pending4 beds 4 baths4,740 sq. ft.
$1,250,000Pending4 beds 4 baths4,740 sq. ft.107 Coachlight Cir, CHALFONT, PA 18914
MLS# PABU2102250Listed by: COMPASS PENNSYLVANIA, LLC- Open Sun, 11am to 1pmNew
 $1,500,000Active3 beds 2 baths3,125 sq. ft.
$1,500,000Active3 beds 2 baths3,125 sq. ft.105 Barry Rd, CHALFONT, PA 18914
MLS# PABU2102286Listed by: KURFISS SOTHEBY'S INTERNATIONAL REALTY

