127 Hampshire Dr, CHALFONT, PA 18914
Local realty services provided by:Mountain Realty ERA Powered
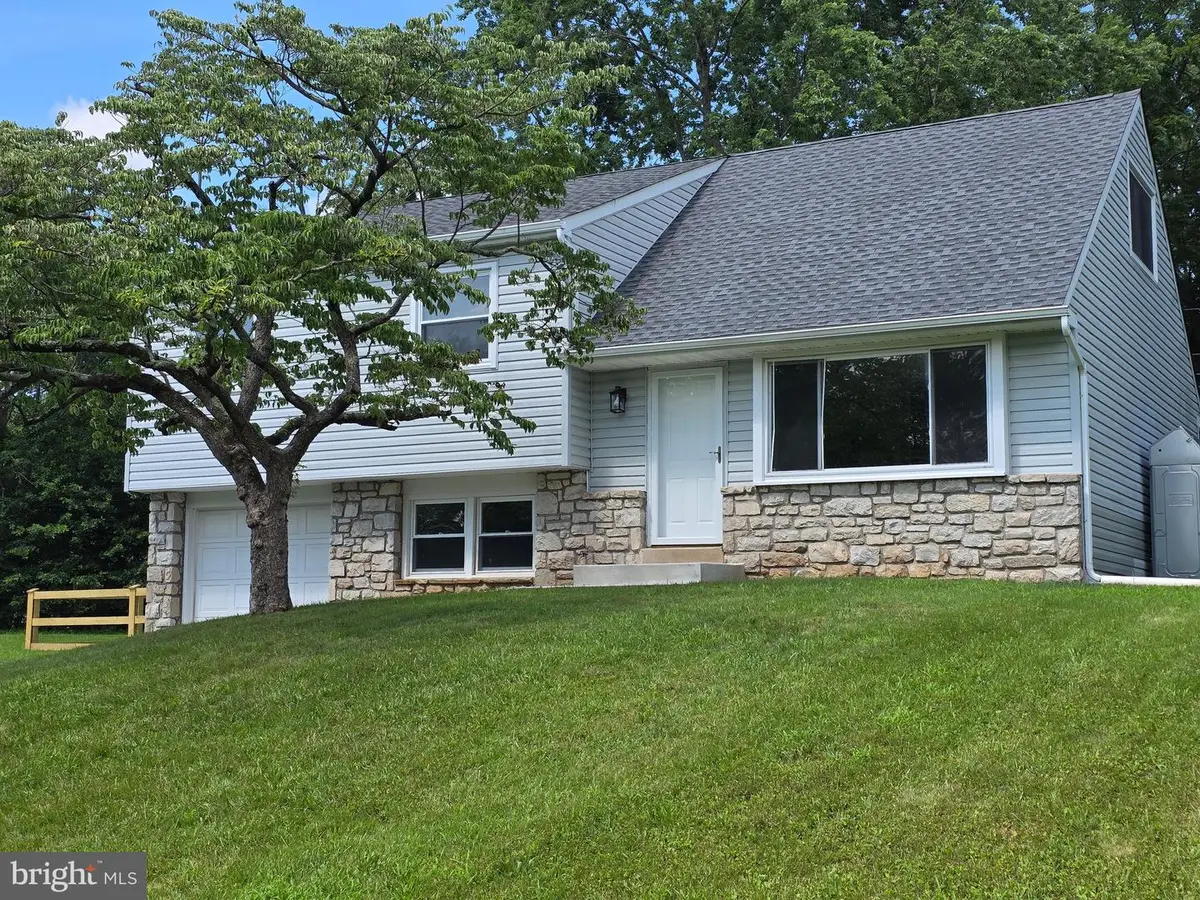
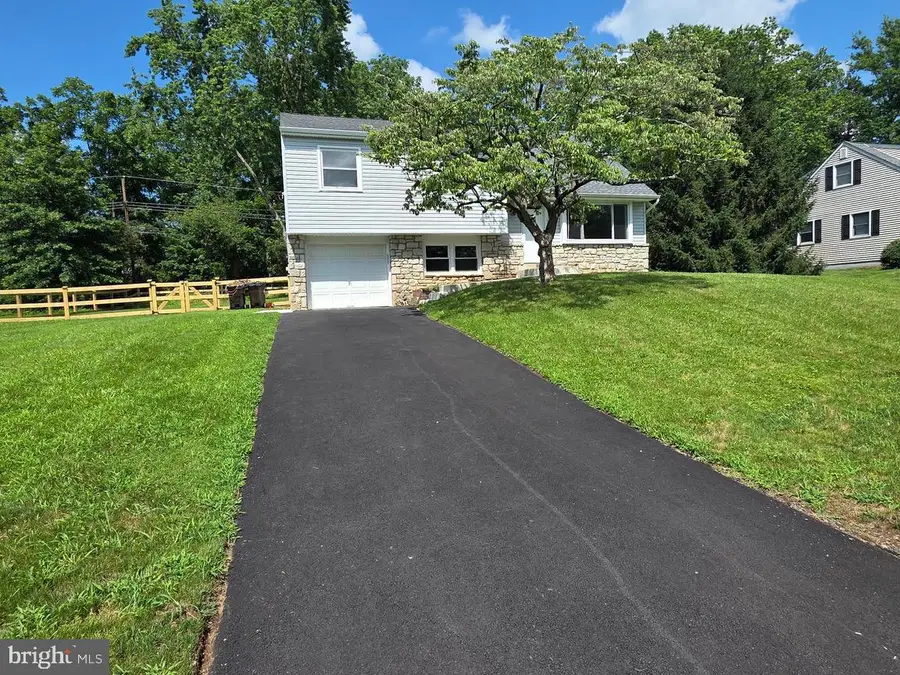
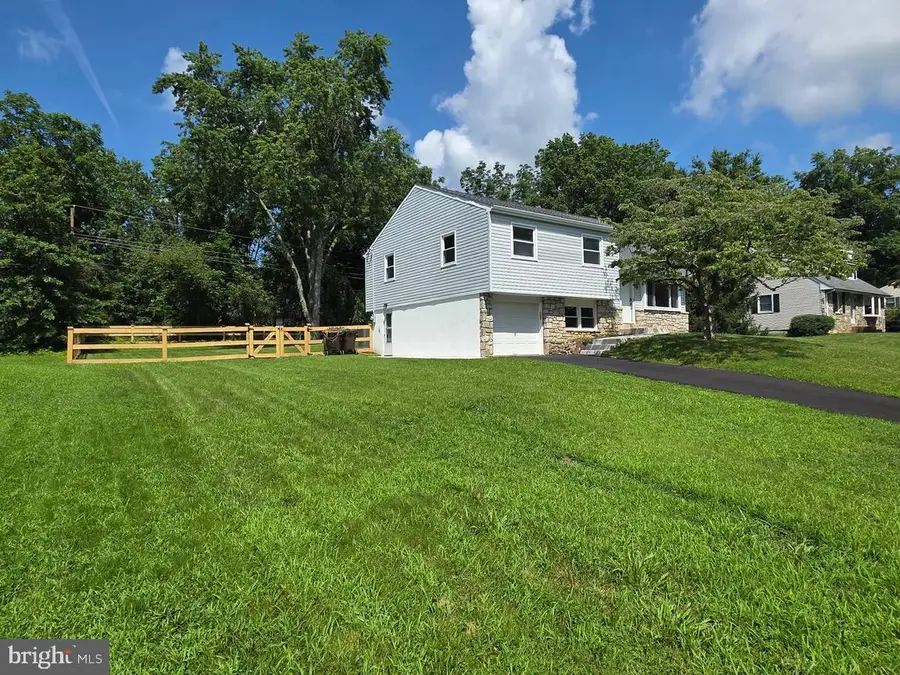
127 Hampshire Dr,CHALFONT, PA 18914
$589,900
- 4 Beds
- 3 Baths
- 2,076 sq. ft.
- Single family
- Pending
Listed by:bruni leka
Office:liberty bell real estate brokerage llc.
MLS#:PABU2100684
Source:BRIGHTMLS
Price summary
- Price:$589,900
- Price per sq. ft.:$284.15
About this home
Welcome to this beautiful split level detached home located in the sought after Brittany Farms Neighborhood of New Britain Township, in the great school district of Bucks County! This home has stunning features with premium upgrades all done in 2025. Highlights include: a brand new roof which comes with a 15 years transferrable warranty, modern kitchen with high quality quartz counter tops, featuring all new high efficiency stainless steel kitchen appliances, new flooring throughout the entire house, updated full bathroom and 2 stylish half baths, brand new interior doors, new asphalt driveway, new sidewalk and concrete steps, remote/keypad entry garage door opening, brand new backyard fence, upgraded electrical panel, recess lighting with night/dorm lights throughout the house, new water heater, brand new french drain system in the crawling space-which comes with lifetime warranty, sliding glass double doors leading from the dining area to the patio-great for family gatherings and entertaining! This home blends quality, craftsmanship with thoughtful design-ideal for families or first time home buyers looking for worry-free living!
Contact an agent
Home facts
- Year built:1958
- Listing Id #:PABU2100684
- Added:29 day(s) ago
- Updated:August 15, 2025 at 07:30 AM
Rooms and interior
- Bedrooms:4
- Total bathrooms:3
- Full bathrooms:1
- Half bathrooms:2
- Living area:2,076 sq. ft.
Heating and cooling
- Cooling:Central A/C
- Heating:Central, Forced Air, Oil
Structure and exterior
- Roof:Shingle
- Year built:1958
- Building area:2,076 sq. ft.
- Lot area:0.34 Acres
Schools
- High school:CENTRAL BUCKS HIGH SCHOOL SOUTH
- Middle school:UNAMI
- Elementary school:SIMON BUTLER
Utilities
- Water:Public
- Sewer:Public Sewer
Finances and disclosures
- Price:$589,900
- Price per sq. ft.:$284.15
- Tax amount:$4,435 (2025)
New listings near 127 Hampshire Dr
- New
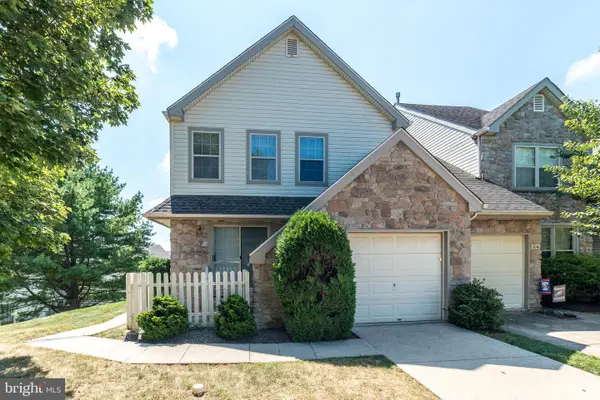 $515,900Active3 beds 3 baths2,002 sq. ft.
$515,900Active3 beds 3 baths2,002 sq. ft.106 Larkspur Ct, CHALFONT, PA 18914
MLS# PABU2102526Listed by: COLDWELL BANKER HEARTHSIDE-LAHASKA - Open Sun, 12 to 2pmNew
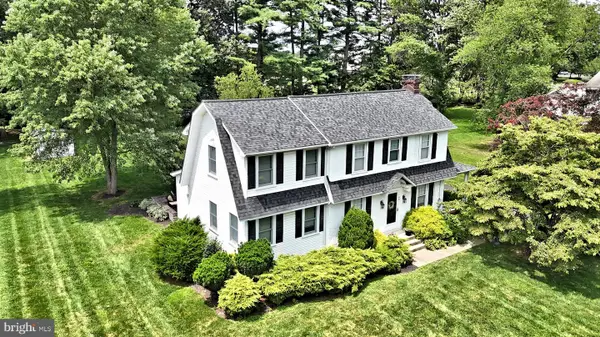 $599,900Active3 beds 3 baths2,086 sq. ft.
$599,900Active3 beds 3 baths2,086 sq. ft.84 Woodlawn Ave, CHALFONT, PA 18914
MLS# PABU2102888Listed by: RE/MAX LEGACY - Open Sun, 11am to 1pmNew
 $715,000Active4 beds 4 baths2,380 sq. ft.
$715,000Active4 beds 4 baths2,380 sq. ft.427 Upper State Rd, CHALFONT, PA 18914
MLS# PABU2102554Listed by: EXP REALTY, LLC - Coming Soon
 $395,000Coming Soon3 beds 3 baths
$395,000Coming Soon3 beds 3 baths153 Beckys Cor, CHALFONT, PA 18914
MLS# PABU2102722Listed by: BHHS FOX & ROACH-BLUE BELL - New
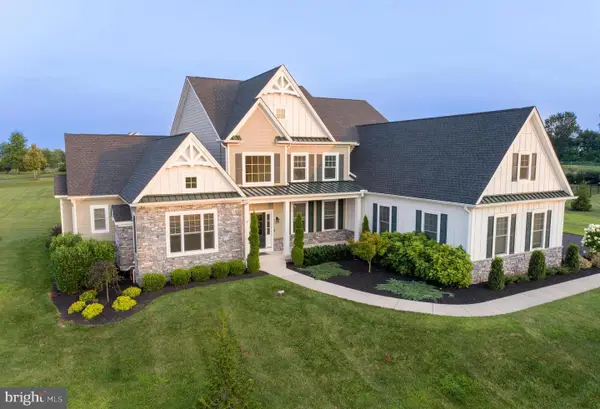 $2,365,000Active4 beds 6 baths6,986 sq. ft.
$2,365,000Active4 beds 6 baths6,986 sq. ft.1161 Upper Stump Rd, CHALFONT, PA 18914
MLS# PABU2102640Listed by: BHHS FOX & ROACH-BLUE BELL - New
 $729,005Active3 beds 3 baths2,008 sq. ft.
$729,005Active3 beds 3 baths2,008 sq. ft.434 Reagans Ln #lot #122, CHALFONT, PA 18914
MLS# PABU2101346Listed by: FOXLANE HOMES - New
 $459,900Active4 beds 4 baths2,332 sq. ft.
$459,900Active4 beds 4 baths2,332 sq. ft.254 Inverness Cir, CHALFONT, PA 18914
MLS# PABU2102426Listed by: REALTY MARK CITYSCAPE-HUNTINGDON VALLEY - New
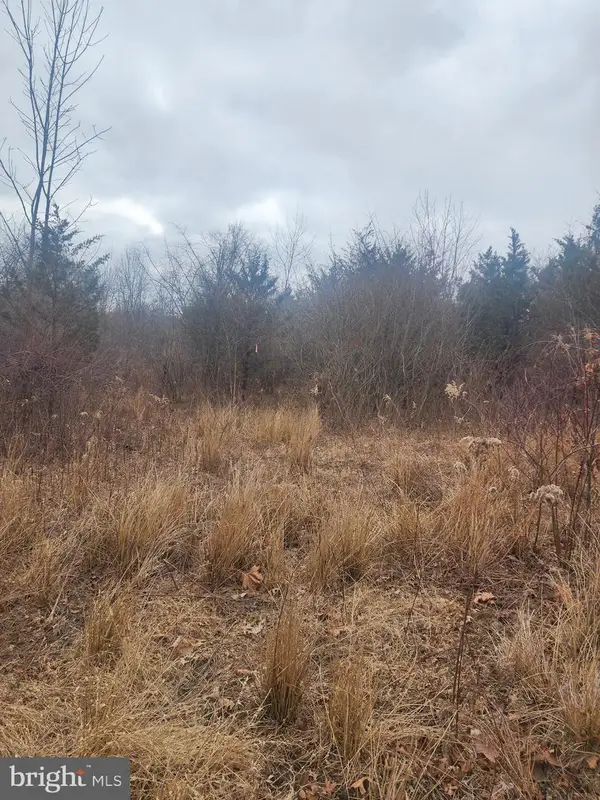 $275,000Active5.47 Acres
$275,000Active5.47 Acres0 Limekiln Pike, CHALFONT, PA 18914
MLS# PABU2101688Listed by: LONG & FOSTER REAL ESTATE, INC. 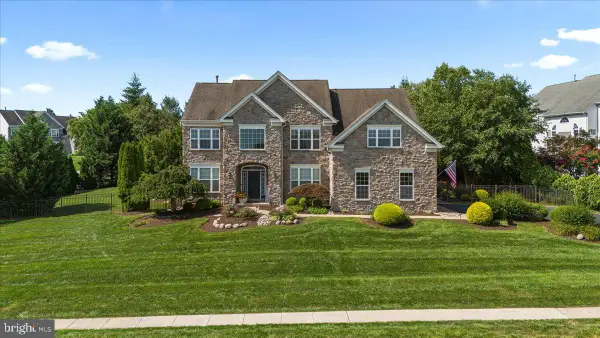 $1,250,000Pending4 beds 4 baths4,740 sq. ft.
$1,250,000Pending4 beds 4 baths4,740 sq. ft.107 Coachlight Cir, CHALFONT, PA 18914
MLS# PABU2102250Listed by: COMPASS PENNSYLVANIA, LLC- Open Sun, 11am to 1pmNew
 $1,500,000Active3 beds 2 baths3,125 sq. ft.
$1,500,000Active3 beds 2 baths3,125 sq. ft.105 Barry Rd, CHALFONT, PA 18914
MLS# PABU2102286Listed by: KURFISS SOTHEBY'S INTERNATIONAL REALTY

