143 Brittany Dr, CHALFONT, PA 18914
Local realty services provided by:O'BRIEN REALTY ERA POWERED

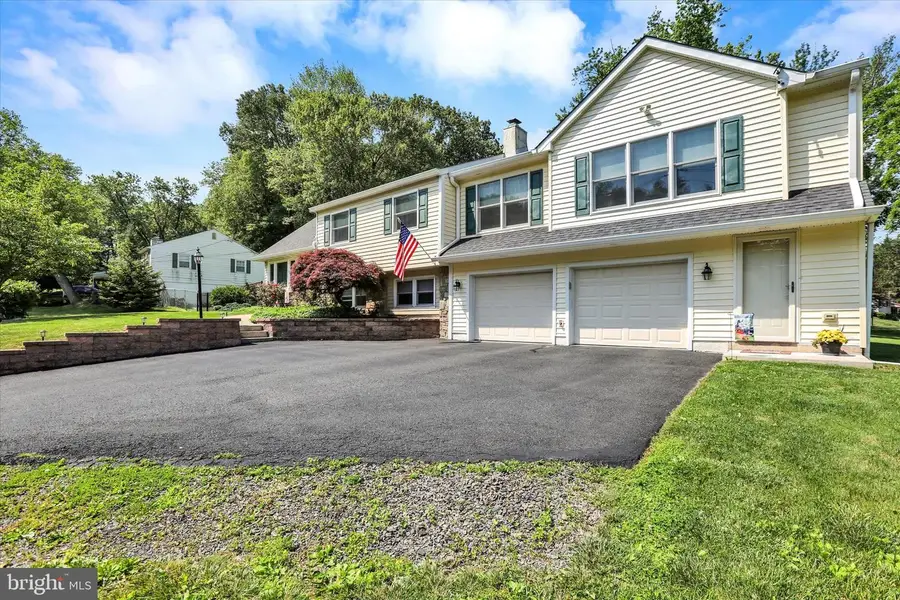

143 Brittany Dr,CHALFONT, PA 18914
$775,000
- 5 Beds
- 5 Baths
- 2,610 sq. ft.
- Single family
- Pending
Listed by:james p mccarthy
Office:coldwell banker hearthside-lahaska
MLS#:PABU2097566
Source:BRIGHTMLS
Price summary
- Price:$775,000
- Price per sq. ft.:$296.93
About this home
This home is a true gem being a 0.4092 sq. ft. Corner Lot with 2,160 sq. ft. of living area, a 2 car garage and a driveway with parking for 5 vehicles. Stepping inside you'll enter the Living Room with brand new carpeting. From here you can climb the stairs to the upstairs or walk into the Kitchen and/or Dining Room. The Kitchen is practically brand new. The wall between the Kitchen and Dining Room was removed to open the floor plan to the Dining Room. The Dining Room has a Bay Window and French Doors to the yard. The Kitchen now sports an island with a Granite Counter Top, new Cabinetry and Stool Seating. The Kitchen cabinets have been replaced with new self-closing doors. There is a new Sink, Range / Oven, Microwave, newer Refrigerator and Pre-engineered Flooring completes the renovation. The Living Room, stairs and 2nd Floor Hallway have brand new Wall to Wall Carpeting. The upstairs has 4 Sleeping Rooms (one is being used as an office!).
The Main Bedroom has a shower and a double door closet. The Hall Bath has been completely renewed with a Soaking Tub, a Marble Wall and a new Toilet, a new Vanity and Pre-engineered Hard Wood Flooring.
The 25 ft. X 35 ft. Finished Basement has a Porcelain Floor, a Fireplace and a Powder Room and a Crawl Space. A doorway opens to the Laundry Room with the Washer and Dryer, a Wet Sink and a closet with the Heater, Hot Water Tank and the Water Softener. There's a fire door that exits to the Garage.
The In-Law-Apartment has a Front Door in the Driveway next to the garage doors. The door opens to the Stairway with a Custom Hardwood Railing. There is a Chairlift on the stairs as well that can be removed. The Full Kitchen with a Tiled Floor and the Living Room with Hardwood Flooring are at the top of the stairs. Next to the Living Room is the Den / Office and the doorway to the Bedroom. The Bedroom has Pocket Doors to the Bedroom and the Closet Doors. The Bathroom has an oversized Walk-in Shower with a seat and operable window, and a Corian Double Sink. The Breakers and Hot Water are separate from the Main House. There is a door from the In-Law Apartment to the floored Attic that covers both the home and the In-Law Apartment. The Front corner Bedroom also has a door to the In-Law Suite.
The home is equipped with an Audible Fire Alarm system for the Second floor.
All the windows in the home have been replaced.
The outdoor amenities present with a private perimeter fenced oasis with 2 decks / patios. One deck with newer railings is accessible from the Dining Room through Double French doors and the other is a newer deck at the pool. The pool is 16ft X 32 ft., 15,000 gallons and is 3 1/2 ft. deep in the shallow end and 6' deep in the deep end. The liner has a lifetime replacement warranty. And, there is a large custom shed made to match the house.
Contact an agent
Home facts
- Year built:1958
- Listing Id #:PABU2097566
- Added:61 day(s) ago
- Updated:August 15, 2025 at 07:30 AM
Rooms and interior
- Bedrooms:5
- Total bathrooms:5
- Full bathrooms:3
- Half bathrooms:2
- Living area:2,610 sq. ft.
Heating and cooling
- Cooling:Central A/C
- Heating:Electric, Forced Air, Heat Pump - Electric BackUp, Heat Pump(s), Oil
Structure and exterior
- Roof:Asphalt, Pitched, Shingle
- Year built:1958
- Building area:2,610 sq. ft.
- Lot area:0.41 Acres
Schools
- High school:CENTRAL BUCKS HIGH SCHOOL SOUTH
- Middle school:UNAMI
- Elementary school:BUTLER
Utilities
- Water:Public
- Sewer:Public Sewer
Finances and disclosures
- Price:$775,000
- Price per sq. ft.:$296.93
- Tax amount:$6,801 (2025)
New listings near 143 Brittany Dr
- New
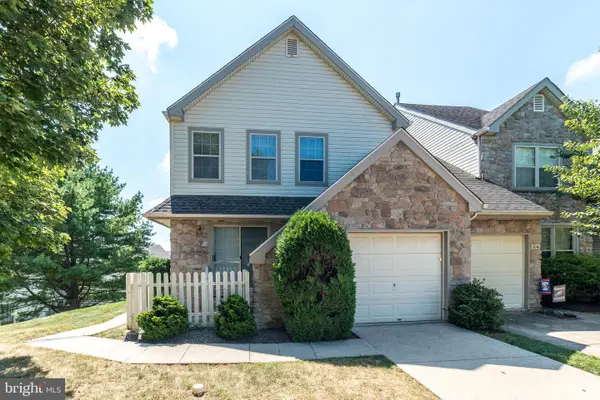 $515,900Active3 beds 3 baths2,002 sq. ft.
$515,900Active3 beds 3 baths2,002 sq. ft.106 Larkspur Ct, CHALFONT, PA 18914
MLS# PABU2102526Listed by: COLDWELL BANKER HEARTHSIDE-LAHASKA - Open Sun, 12 to 2pmNew
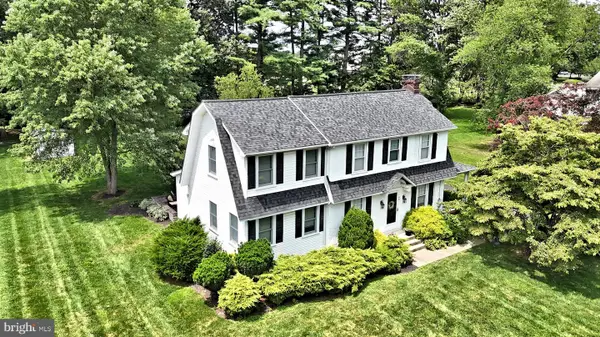 $599,900Active3 beds 3 baths2,086 sq. ft.
$599,900Active3 beds 3 baths2,086 sq. ft.84 Woodlawn Ave, CHALFONT, PA 18914
MLS# PABU2102888Listed by: RE/MAX LEGACY - Open Sun, 11am to 1pmNew
 $715,000Active4 beds 4 baths2,380 sq. ft.
$715,000Active4 beds 4 baths2,380 sq. ft.427 Upper State Rd, CHALFONT, PA 18914
MLS# PABU2102554Listed by: EXP REALTY, LLC - Coming Soon
 $395,000Coming Soon3 beds 3 baths
$395,000Coming Soon3 beds 3 baths153 Beckys Cor, CHALFONT, PA 18914
MLS# PABU2102722Listed by: BHHS FOX & ROACH-BLUE BELL - New
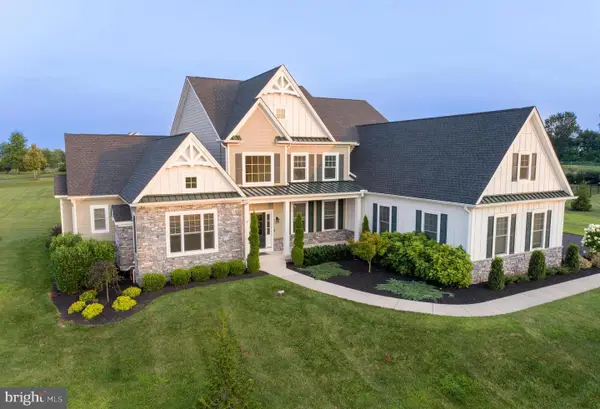 $2,365,000Active4 beds 6 baths6,986 sq. ft.
$2,365,000Active4 beds 6 baths6,986 sq. ft.1161 Upper Stump Rd, CHALFONT, PA 18914
MLS# PABU2102640Listed by: BHHS FOX & ROACH-BLUE BELL - New
 $729,005Active3 beds 3 baths2,008 sq. ft.
$729,005Active3 beds 3 baths2,008 sq. ft.434 Reagans Ln #lot #122, CHALFONT, PA 18914
MLS# PABU2101346Listed by: FOXLANE HOMES - New
 $459,900Active4 beds 4 baths2,332 sq. ft.
$459,900Active4 beds 4 baths2,332 sq. ft.254 Inverness Cir, CHALFONT, PA 18914
MLS# PABU2102426Listed by: REALTY MARK CITYSCAPE-HUNTINGDON VALLEY - New
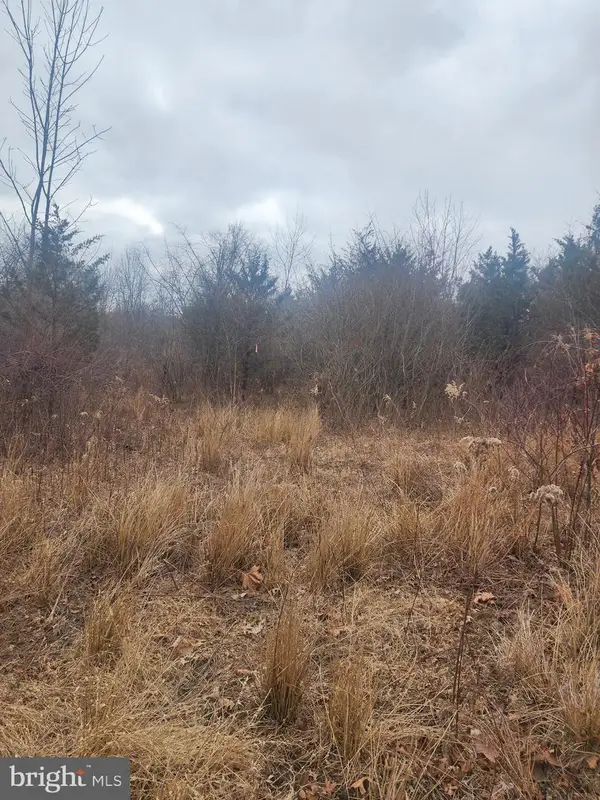 $275,000Active5.47 Acres
$275,000Active5.47 Acres0 Limekiln Pike, CHALFONT, PA 18914
MLS# PABU2101688Listed by: LONG & FOSTER REAL ESTATE, INC. 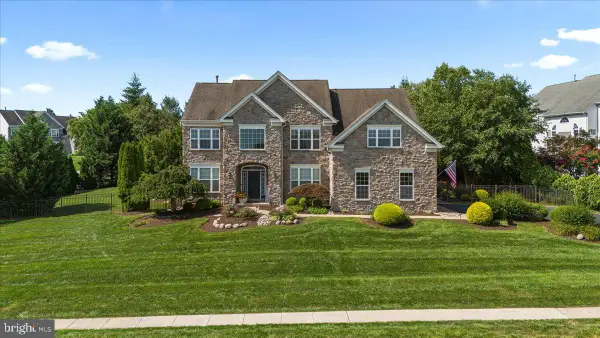 $1,250,000Pending4 beds 4 baths4,740 sq. ft.
$1,250,000Pending4 beds 4 baths4,740 sq. ft.107 Coachlight Cir, CHALFONT, PA 18914
MLS# PABU2102250Listed by: COMPASS PENNSYLVANIA, LLC- Open Sun, 11am to 1pmNew
 $1,500,000Active3 beds 2 baths3,125 sq. ft.
$1,500,000Active3 beds 2 baths3,125 sq. ft.105 Barry Rd, CHALFONT, PA 18914
MLS# PABU2102286Listed by: KURFISS SOTHEBY'S INTERNATIONAL REALTY

