193 Curley Mill Rd, Chalfont, PA 18914
Local realty services provided by:ERA Central Realty Group
193 Curley Mill Rd,Chalfont, PA 18914
$1,495,000
- 5 Beds
- 4 Baths
- 5,592 sq. ft.
- Single family
- Active
Listed by: steven c illg
Office: re/max keystone
MLS#:PABU2104230
Source:BRIGHTMLS
Price summary
- Price:$1,495,000
- Price per sq. ft.:$267.35
About this home
This custom built, multi-wing estate is situated on a private, secluded lot that is just shy of four and a half acres, has over 5000 square feet of living space, and is ideal for multi-generational living and entertainment versatility. You'll find two story ceilings in the foyer, the North and South wing living rooms, master bedroom and South wing kitchen. Off the South wing kitchen is a sunroom with gorgeous views of the expansive estate grounds, stairs to the loft/office area, and a sliding door leading to its own patio that overlooks the pool. A first floor bedroom with en-suite bathroom and walk in closet along with a secondary entrance from the covered front porch makes up the rest of the South side of this home. Upstairs you'll find the master bedroom which also features an en-suite full bathroom, walk in closet with additional storage area, as well as a secondary sitting area that overlooks the North wing living room down the spiral staircase. Three more bedrooms each with ample closet space and plenty of natural light, a laundry chute, and another full bathroom complete the upstairs. The finished basement can be accessed from either wing, through separate entrances and boasts a theater room, built in bar, recessed lighting, wired sound, and access to the outside rear patio. Half of the basement is unfinished providing plenty of storage space if needed. Out back is a sprawling patio, custom in ground pool, equipment house, professional landscaping, and scenic views that take your breath away. A storage shed, oversized three car garage, with a whole house generator add peace of mind and functionality to this move in ready property. A prime location within Central Bucks School District right in the heart of Chalfont, with the perfect balance of privacy, peace and quiet, and short commutes to all the shopping, dinning, and entertainment the area has to offer. Request your private showing today and make these incredible views yours every day.
Contact an agent
Home facts
- Year built:2003
- Listing ID #:PABU2104230
- Added:126 day(s) ago
- Updated:January 08, 2026 at 02:50 PM
Rooms and interior
- Bedrooms:5
- Total bathrooms:4
- Full bathrooms:3
- Half bathrooms:1
- Living area:5,592 sq. ft.
Heating and cooling
- Cooling:Central A/C
- Heating:Forced Air, Propane - Owned
Structure and exterior
- Year built:2003
- Building area:5,592 sq. ft.
- Lot area:4.27 Acres
Schools
- High school:CENTRAL BUCKS HIGH SCHOOL WEST
- Middle school:TOHICKON
- Elementary school:PINE RUN
Utilities
- Water:Well
- Sewer:On Site Septic
Finances and disclosures
- Price:$1,495,000
- Price per sq. ft.:$267.35
- Tax amount:$16,061 (2025)
New listings near 193 Curley Mill Rd
- Coming SoonOpen Sat, 11am to 1pm
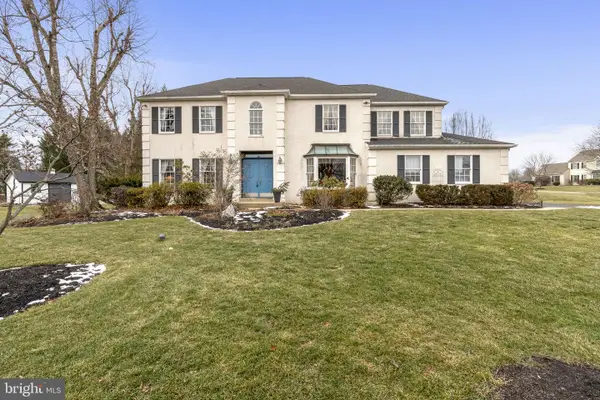 $819,999Coming Soon4 beds 3 baths
$819,999Coming Soon4 beds 3 baths32 Marian Cir, CHALFONT, PA 18914
MLS# PABU2111954Listed by: REAL OF PENNSYLVANIA - Coming Soon
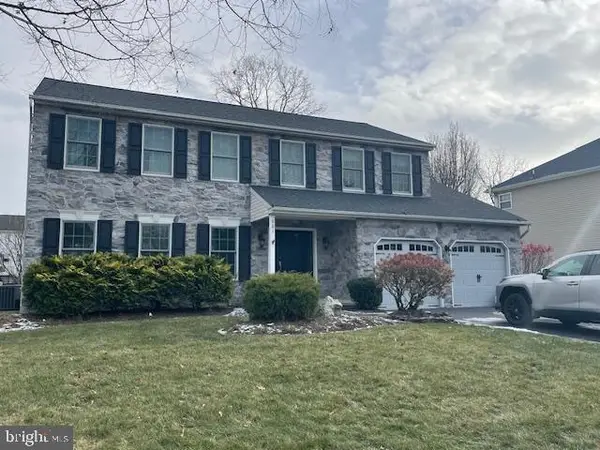 $799,000Coming Soon4 beds 3 baths
$799,000Coming Soon4 beds 3 baths981 Scarlet Oak Dr, CHALFONT, PA 18914
MLS# PABU2111672Listed by: BHHS FOX & ROACH -YARDLEY/NEWTOWN - Coming SoonOpen Sat, 1 to 3pm
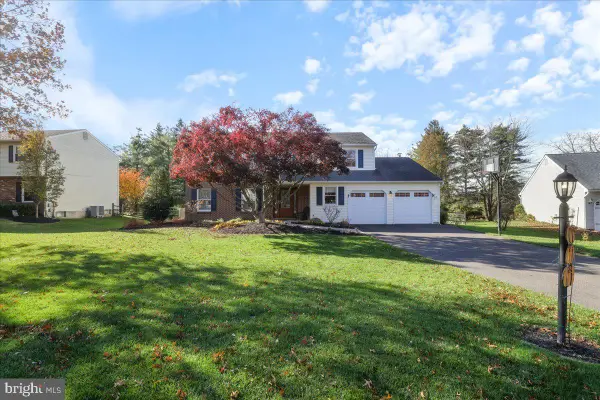 $660,000Coming Soon4 beds 3 baths
$660,000Coming Soon4 beds 3 baths244 Holly Dr, CHALFONT, PA 18914
MLS# PABU2111284Listed by: EXP REALTY, LLC  $249,900Active2.88 Acres
$249,900Active2.88 Acres0 S. Limekiln Pike, CHALFONT, PA 18914
MLS# PABU2111044Listed by: OPUS ELITE REAL ESTATE- Open Sat, 12 to 3pm
 $619,990Active3 beds 3 baths1,875 sq. ft.
$619,990Active3 beds 3 baths1,875 sq. ft.209 Foxhedge Rd #lot 11, CHALFONT, PA 18914
MLS# PABU2110896Listed by: FOXLANE HOMES 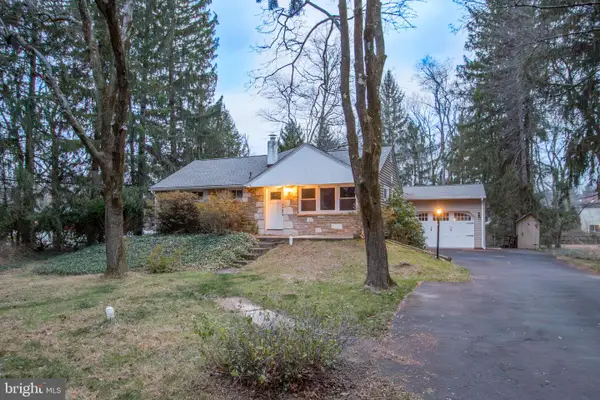 $550,000Active4 beds 2 baths1,800 sq. ft.
$550,000Active4 beds 2 baths1,800 sq. ft.527 Lexington Ave, CHALFONT, PA 18914
MLS# PABU2110596Listed by: BHHS FOX & ROACH-DOYLESTOWN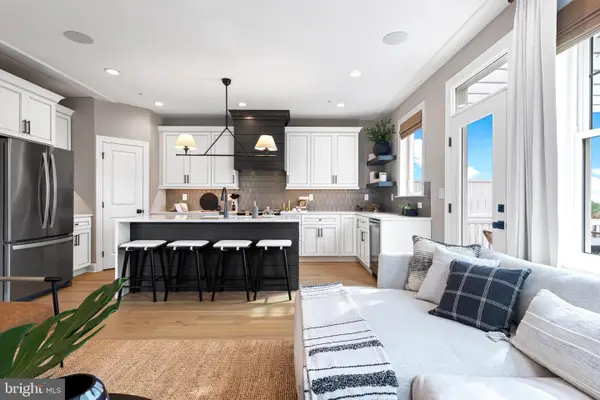 $805,431Active3 beds 4 baths2,602 sq. ft.
$805,431Active3 beds 4 baths2,602 sq. ft.401 Reagans Ln #lot #71, CHALFONT, PA 18914
MLS# PABU2110540Listed by: FOXLANE HOMES- Open Sat, 11am to 2pm
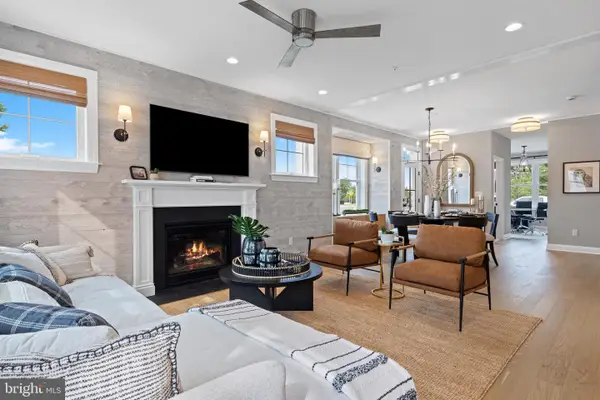 $699,990Active3 beds 3 baths2,602 sq. ft.
$699,990Active3 beds 3 baths2,602 sq. ft.405 Reagans Ln #lot #73, CHALFONT, PA 18914
MLS# PABU2110538Listed by: FOXLANE HOMES 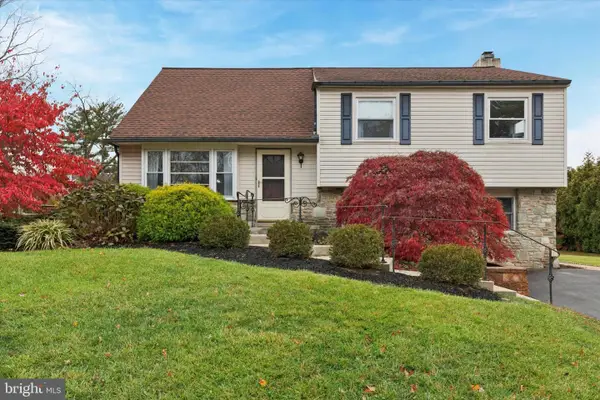 $560,000Pending5 beds 4 baths2,060 sq. ft.
$560,000Pending5 beds 4 baths2,060 sq. ft.108 Devon Rd, CHALFONT, PA 18914
MLS# PABU2109570Listed by: COMPASS PENNSYLVANIA, LLC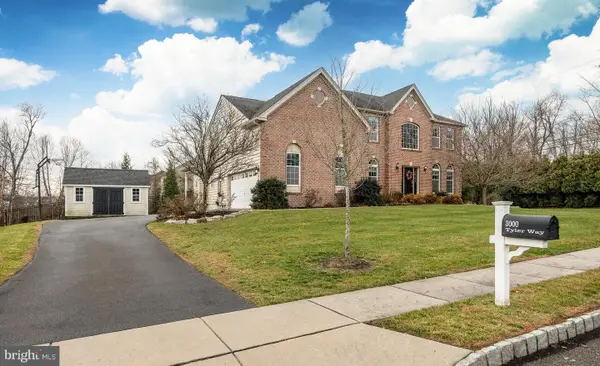 $1,250,000Pending4 beds 3 baths3,406 sq. ft.
$1,250,000Pending4 beds 3 baths3,406 sq. ft.3000 Tyler Way, CHALFONT, PA 18914
MLS# PABU2109338Listed by: KELLER WILLIAMS REALTY GROUP
