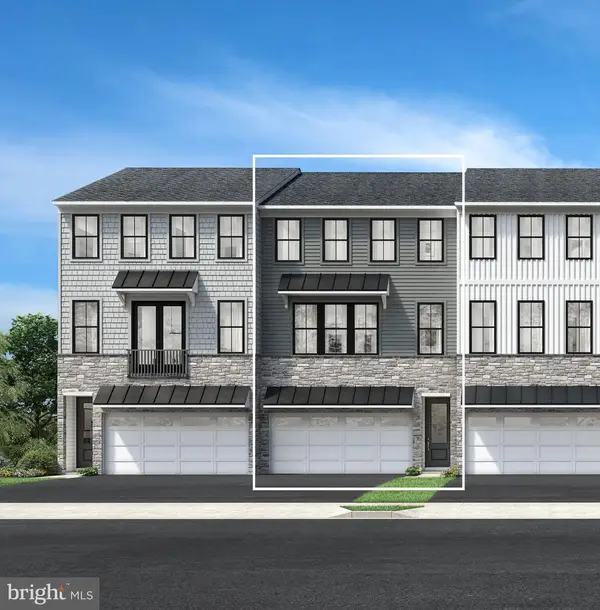215 Hibiscus Dr, Chalfont, PA 18914
Local realty services provided by:ERA OakCrest Realty, Inc.
215 Hibiscus Dr,Chalfont, PA 18914
$575,000
- 3 Beds
- 3 Baths
- 1,792 sq. ft.
- Single family
- Pending
Listed by:kristen d robertson
Office:keller williams real estate-montgomeryville
MLS#:PABU2102816
Source:BRIGHTMLS
Price summary
- Price:$575,000
- Price per sq. ft.:$320.87
About this home
Welcome to this beautifully maintained 3 bedroom, 2½ bath single family home in the highly sought-after Central Bucks School District. Built by Richard Andrews Inc., this custom home showcases craftsmanship and a warm, inviting design. Set on half an acre in a quiet neighborhood, it features a beautiful stone-accented front porch for your morning coffee while the sun rises, an oversized 2-car garage, and a large, flat backyard which is perfect for entertaining or simply enjoying the outdoors. The main level offers a bright and open layout with a living room, dining room, family room, and kitchen, all enhanced by recessed lighting, hardwood floors, and abundant natural light. The kitchen has marble floors and stainless-steel appliances. Just off the family room is a newer Andersen sliding glass door leading to a cozy back patio creating the perfect spot for morning coffee or evening relaxation. A main floor laundry room completes the first floor. Upstairs, the primary suite and two additional bedrooms are accompanied by two full baths, each finished with marble flooring. The finished basement offers a tile floor, adding versatile space for a rec room, office, or gym. The refrigerator, washer, and dryer are all included, making this home truly move-in ready. Recent updates include a new roof in 2019, and a brand-new driveway completed in December 2024, giving you peace of mind for years to come. Make your appointment today and don’t miss this one!
Contact an agent
Home facts
- Year built:1995
- Listing ID #:PABU2102816
- Added:45 day(s) ago
- Updated:October 05, 2025 at 07:35 AM
Rooms and interior
- Bedrooms:3
- Total bathrooms:3
- Full bathrooms:2
- Half bathrooms:1
- Living area:1,792 sq. ft.
Heating and cooling
- Cooling:Central A/C
- Heating:Forced Air, Oil
Structure and exterior
- Roof:Architectural Shingle
- Year built:1995
- Building area:1,792 sq. ft.
Schools
- High school:CENTRAL BUCKS HIGH SCHOOL SOUTH
- Middle school:UNAMI
- Elementary school:BUTLER
Utilities
- Water:Public
- Sewer:Public Sewer
Finances and disclosures
- Price:$575,000
- Price per sq. ft.:$320.87
- Tax amount:$5,987 (2025)
New listings near 215 Hibiscus Dr
- New
 $641,000Active3 beds 4 baths2,005 sq. ft.
$641,000Active3 beds 4 baths2,005 sq. ft.103 Brianna Court #2, CHALFONT, PA 18914
MLS# PABU2106532Listed by: TOLL BROTHERS REAL ESTATE, INC. - New
 $644,000Active3 beds 4 baths2,005 sq. ft.
$644,000Active3 beds 4 baths2,005 sq. ft.119 Brianna Ct #10, CHALFONT, PA 18914
MLS# PABU2106548Listed by: TOLL BROTHERS REAL ESTATE, INC. - New
 $645,000Active3 beds 4 baths2,005 sq. ft.
$645,000Active3 beds 4 baths2,005 sq. ft.124 Brianna Ct #35, CHALFONT, PA 18914
MLS# PABU2106560Listed by: TOLL BROTHERS REAL ESTATE, INC. - New
 $649,000Active3 beds 4 baths2,005 sq. ft.
$649,000Active3 beds 4 baths2,005 sq. ft.122 Brianna Ct #36, CHALFONT, PA 18914
MLS# PABU2106564Listed by: TOLL BROTHERS REAL ESTATE, INC. - New
 $680,000Active3 beds 4 baths2,005 sq. ft.
$680,000Active3 beds 4 baths2,005 sq. ft.111 Brianna Ct #6, CHALFONT, PA 18914
MLS# PABU2106572Listed by: TOLL BROTHERS REAL ESTATE, INC. - New
 $682,000Active3 beds 4 baths2,005 sq. ft.
$682,000Active3 beds 4 baths2,005 sq. ft.109 Brianna Ct #5, CHALFONT, PA 18914
MLS# PABU2106640Listed by: TOLL BROTHERS REAL ESTATE, INC.  $500,000Pending3 beds 3 baths1,986 sq. ft.
$500,000Pending3 beds 3 baths1,986 sq. ft.639 Chatham Ct, CHALFONT, PA 18914
MLS# PABU2103980Listed by: COMPASS PENNSYLVANIA, LLC- Open Sun, 12 to 4pmNew
 $624,990Active3 beds 3 baths1,875 sq. ft.
$624,990Active3 beds 3 baths1,875 sq. ft.434 Reagans Ln #lot 53, CHALFONT, PA 18914
MLS# PABU2106740Listed by: FOXLANE HOMES - Open Sun, 12 to 4pmNew
 $649,990Active3 beds 4 baths2,343 sq. ft.
$649,990Active3 beds 4 baths2,343 sq. ft.428 Reagans Ln #lot 56, CHALFONT, PA 18914
MLS# PABU2106748Listed by: FOXLANE HOMES  $749,900Pending4 beds 3 baths2,840 sq. ft.
$749,900Pending4 beds 3 baths2,840 sq. ft.202 Shepard Ln, CHALFONT, PA 18914
MLS# PABU2105524Listed by: KELLER WILLIAMS REALTY GROUP
