236 Cambridge Pl, CHALFONT, PA 18914
Local realty services provided by:ERA Cole Realty



236 Cambridge Pl,CHALFONT, PA 18914
$699,900
- 4 Beds
- 3 Baths
- 2,831 sq. ft.
- Single family
- Pending
Listed by:thomas c smeland jr.
Office:exp realty, llc.
MLS#:PABU2098702
Source:BRIGHTMLS
Price summary
- Price:$699,900
- Price per sq. ft.:$247.23
- Monthly HOA dues:$270
About this home
Imagine enjoying your favorite beverage on your front porch, observing the wildlife and listening to the fountain in the pond. You know you made the right decision…. Discover exceptional living in the highly desirable New Britain Walk community, perfectly situated on a premium lot with a serene private setting. This home offers the ideal blend of elegance, comfort, and modern functionality. Relax on the spacious front porch as you take in peaceful pond views and the quiet charm of the neighborhood. Once inside, you'll find a bright, open floor plan featuring gleaming hardwood floors, detailed moldings, and thoughtfully designed spaces throughout. At the heart of the home is a chef’s dream kitchen—complete with a large center island with breakfast bar, ample cabinetry, a generous pantry, and quality appliances. The sunny breakfast area flows effortlessly into the family room, where a gas fireplace creates a warm and inviting atmosphere. The open floor plan allows for great entertaining space and the balance needed for todays busy lifestyle. For more formal gatherings, the elegant dining room provides the perfect setting. A versatile bonus room connects the 2-car garage to the main house. This space offers endless possibilities—ideal for a home office, craft room, playroom, or gym. Upstairs, retreat to the luxurious primary suite featuring a spacious walk-in closet and a spa-like bath with dual vanities, large jetted tub, and separate shower. Three additional well-sized bedrooms and a full hall bath with double sinks ensure comfort for family and guests alike. Step outside to a beautifully designed patio, where the private, landscaped backyard invites you to dine, relax, or entertain in style. This home seamlessly blends style, space, and convenience in one exceptional package. Don’t miss your chance to make it yours—schedule your private tour today!
Contact an agent
Home facts
- Year built:2006
- Listing Id #:PABU2098702
- Added:51 day(s) ago
- Updated:August 15, 2025 at 07:30 AM
Rooms and interior
- Bedrooms:4
- Total bathrooms:3
- Full bathrooms:2
- Half bathrooms:1
- Living area:2,831 sq. ft.
Heating and cooling
- Cooling:Central A/C
- Heating:Forced Air, Natural Gas
Structure and exterior
- Roof:Architectural Shingle, Asphalt, Fiberglass, Pitched, Shingle
- Year built:2006
- Building area:2,831 sq. ft.
- Lot area:0.15 Acres
Schools
- High school:CENTRAL BUCKS HIGH SCHOOL SOUTH
- Middle school:UNAMI
- Elementary school:BUTLER
Utilities
- Water:Public
- Sewer:Public Sewer
Finances and disclosures
- Price:$699,900
- Price per sq. ft.:$247.23
- Tax amount:$7,997 (2025)
New listings near 236 Cambridge Pl
- New
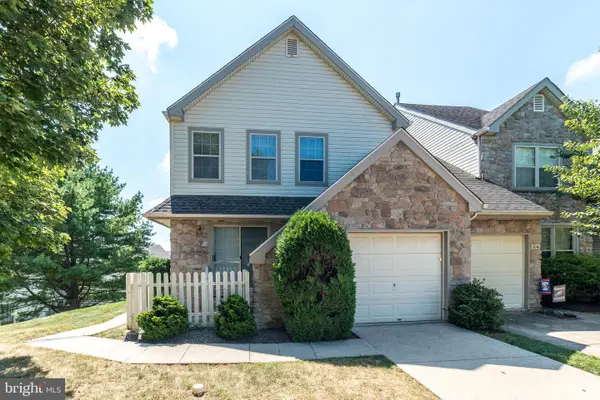 $515,900Active3 beds 3 baths2,002 sq. ft.
$515,900Active3 beds 3 baths2,002 sq. ft.106 Larkspur Ct, CHALFONT, PA 18914
MLS# PABU2102526Listed by: COLDWELL BANKER HEARTHSIDE-LAHASKA - Open Sun, 12 to 2pmNew
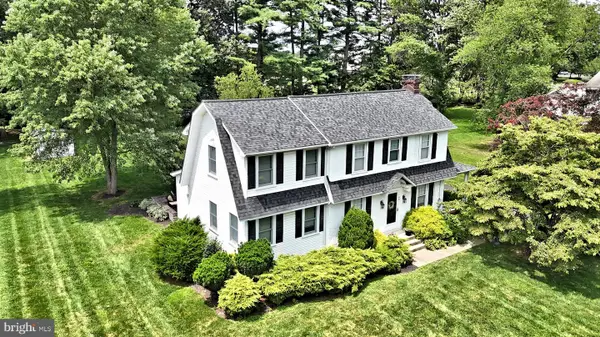 $599,900Active3 beds 3 baths2,086 sq. ft.
$599,900Active3 beds 3 baths2,086 sq. ft.84 Woodlawn Ave, CHALFONT, PA 18914
MLS# PABU2102888Listed by: RE/MAX LEGACY - Open Sun, 11am to 1pmNew
 $715,000Active4 beds 4 baths2,380 sq. ft.
$715,000Active4 beds 4 baths2,380 sq. ft.427 Upper State Rd, CHALFONT, PA 18914
MLS# PABU2102554Listed by: EXP REALTY, LLC - Coming Soon
 $395,000Coming Soon3 beds 3 baths
$395,000Coming Soon3 beds 3 baths153 Beckys Cor, CHALFONT, PA 18914
MLS# PABU2102722Listed by: BHHS FOX & ROACH-BLUE BELL - New
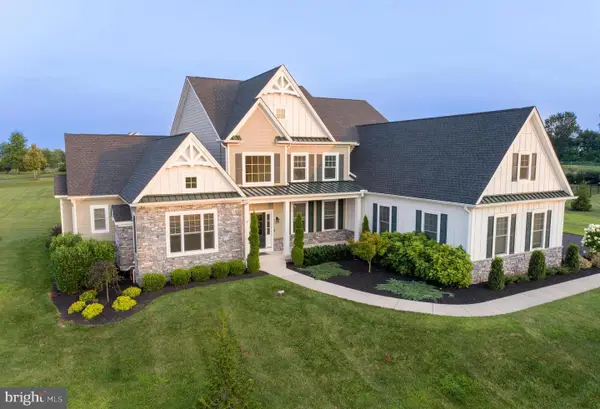 $2,365,000Active4 beds 6 baths6,986 sq. ft.
$2,365,000Active4 beds 6 baths6,986 sq. ft.1161 Upper Stump Rd, CHALFONT, PA 18914
MLS# PABU2102640Listed by: BHHS FOX & ROACH-BLUE BELL - New
 $729,005Active3 beds 3 baths2,008 sq. ft.
$729,005Active3 beds 3 baths2,008 sq. ft.434 Reagans Ln #lot #122, CHALFONT, PA 18914
MLS# PABU2101346Listed by: FOXLANE HOMES - New
 $459,900Active4 beds 4 baths2,332 sq. ft.
$459,900Active4 beds 4 baths2,332 sq. ft.254 Inverness Cir, CHALFONT, PA 18914
MLS# PABU2102426Listed by: REALTY MARK CITYSCAPE-HUNTINGDON VALLEY - New
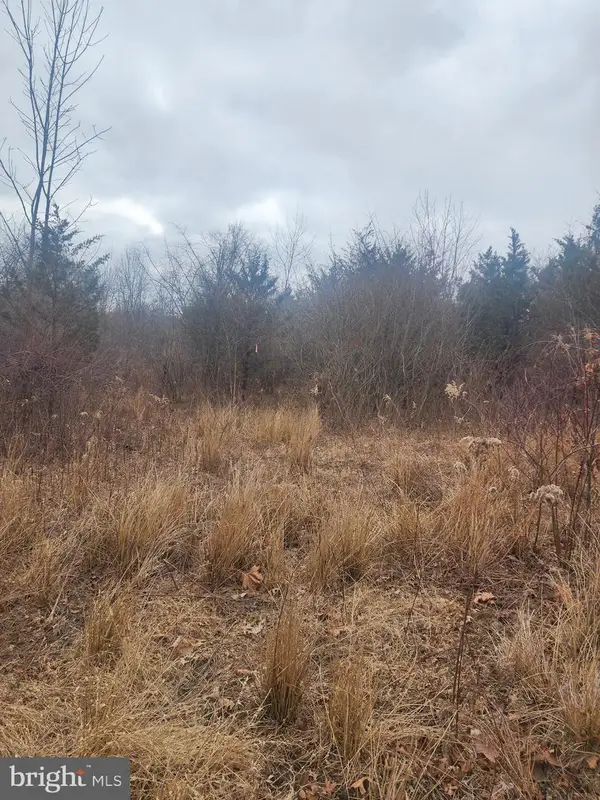 $275,000Active5.47 Acres
$275,000Active5.47 Acres0 Limekiln Pike, CHALFONT, PA 18914
MLS# PABU2101688Listed by: LONG & FOSTER REAL ESTATE, INC. 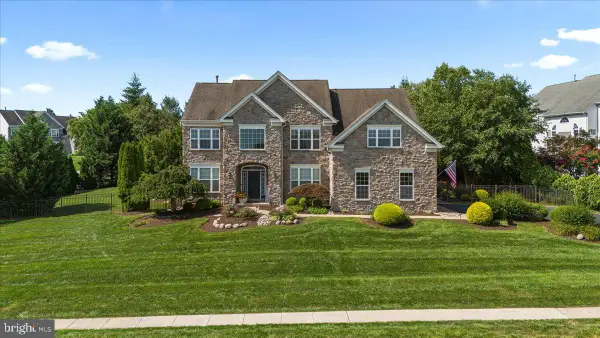 $1,250,000Pending4 beds 4 baths4,740 sq. ft.
$1,250,000Pending4 beds 4 baths4,740 sq. ft.107 Coachlight Cir, CHALFONT, PA 18914
MLS# PABU2102250Listed by: COMPASS PENNSYLVANIA, LLC- Open Sun, 11am to 1pmNew
 $1,500,000Active3 beds 2 baths3,125 sq. ft.
$1,500,000Active3 beds 2 baths3,125 sq. ft.105 Barry Rd, CHALFONT, PA 18914
MLS# PABU2102286Listed by: KURFISS SOTHEBY'S INTERNATIONAL REALTY

