261 Foxhedge Rd #lot 37, Chalfont, PA 18914
Local realty services provided by:ERA OakCrest Realty, Inc.
261 Foxhedge Rd #lot 37,Chalfont, PA 18914
$709,990
- 3 Beds
- 4 Baths
- 2,343 sq. ft.
- Townhouse
- Pending
Listed by: janelle massey
Office: foxlane homes
MLS#:PABU2097796
Source:BRIGHTMLS
Price summary
- Price:$709,990
- Price per sq. ft.:$303.03
- Monthly HOA dues:$145
About this home
Start the new year in a new home! Available for immediate move-in, this expertly designed Saint Andrews end unit townhome by Foxlane Homes at Highpoint at New Britain offers a rare blend of luxury, flexibility, and thoughtful design. Curated by Foxlane’s Design Studio, this quick move-in home showcases Foxlane’s signature timeless and tailored aesthetic with elevated finishes throughout—including 7.5″ wide plank hickory hardwood flooring and a chef-inspired kitchen with refined two-toned cabinetry. The open-concept main level flows into a spacious great room and out to a 12′ x 14′ deck overlooking the private rear yard. The finished basement with powder room provides a flexible space for a home office, kids’ playroom and more. Upstairs, two generous secondary bedrooms, a convenient laundry room, and a serene owner’s suite with dual walk-in closets and a beautifully appointed bath complete the home. Located at Highpoint at New Britain within the acclaimed Central Bucks School District, this townhome lives like a luxury single-family residence, with the ease of a low-maintenance lifestyle.
This is the one you’ve been waiting for—schedule your tour today. Photos are for representative purposes only, see Foxlane Sales Representative for more details.
Contact an agent
Home facts
- Year built:2025
- Listing ID #:PABU2097796
- Added:248 day(s) ago
- Updated:February 11, 2026 at 11:12 AM
Rooms and interior
- Bedrooms:3
- Total bathrooms:4
- Full bathrooms:2
- Half bathrooms:2
- Living area:2,343 sq. ft.
Heating and cooling
- Cooling:Central A/C
- Heating:Forced Air, Natural Gas
Structure and exterior
- Roof:Architectural Shingle
- Year built:2025
- Building area:2,343 sq. ft.
Schools
- High school:CENTRAL BUCKS HIGH SCHOOL SOUTH
- Middle school:UNAMI
- Elementary school:BUTLER
Utilities
- Water:Public
- Sewer:Public Sewer
Finances and disclosures
- Price:$709,990
- Price per sq. ft.:$303.03
New listings near 261 Foxhedge Rd #lot 37
- Coming SoonOpen Sat, 11am to 1pm
 $624,900Coming Soon4 beds 3 baths
$624,900Coming Soon4 beds 3 baths969 Lower State Rd, CHALFONT, PA 18914
MLS# PABU2113858Listed by: HOMESTARR REALTY - New
 $549,900Active3 beds 3 baths2,500 sq. ft.
$549,900Active3 beds 3 baths2,500 sq. ft.100 New Jersey Ave, CHALFONT, PA 18914
MLS# PABU2113864Listed by: COUNTRY HOME REAL ESTATE, INC. - Open Fri, 3:30 to 5:30pmNew
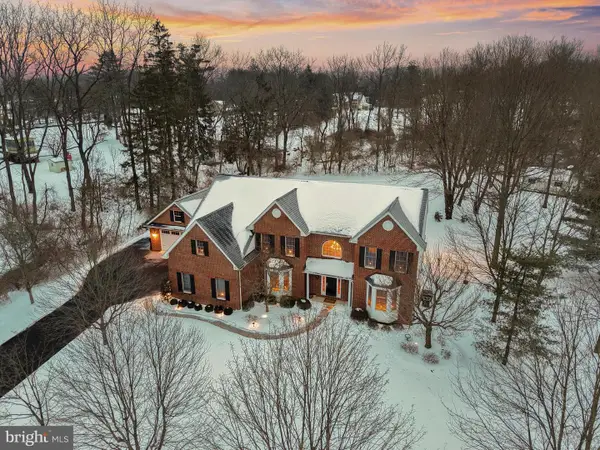 $1,195,000Active4 beds 4 baths4,547 sq. ft.
$1,195,000Active4 beds 4 baths4,547 sq. ft.301 Brookside Ct, CHALFONT, PA 18914
MLS# PABU2113610Listed by: EXP REALTY, LLC - New
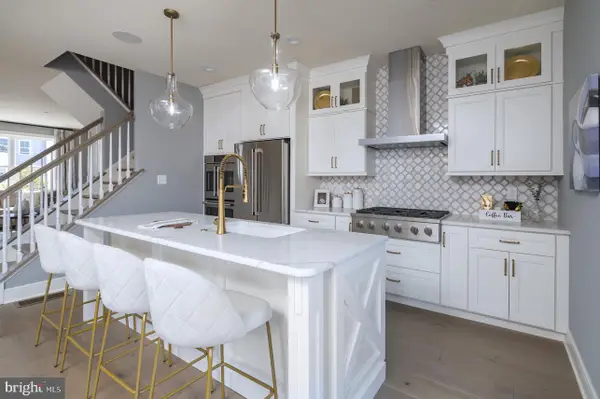 $745,500Active3 beds 4 baths
$745,500Active3 beds 4 baths3 Warren Drive #47-hamilton Model, CHALFONT, PA 18914
MLS# PABU2113766Listed by: DEPAUL REALTY - New
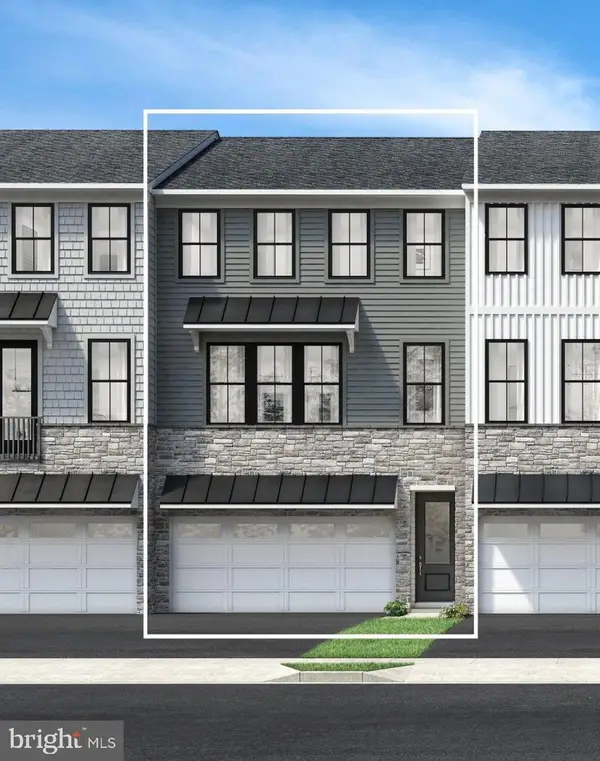 $557,000Active3 beds 4 baths2,212 sq. ft.
$557,000Active3 beds 4 baths2,212 sq. ft.144 Brianna Ct #30, CHALFONT, PA 18914
MLS# PABU2113652Listed by: TOLL BROTHERS REAL ESTATE, INC. - New
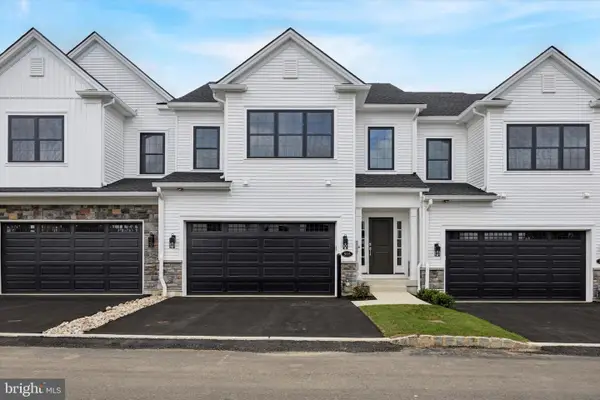 $799,800Active1 beds 3 baths2,400 sq. ft.
$799,800Active1 beds 3 baths2,400 sq. ft.520 Fullerton Farm Court #15, CHALFONT, PA 18914
MLS# PABU2113558Listed by: KW EMPOWER 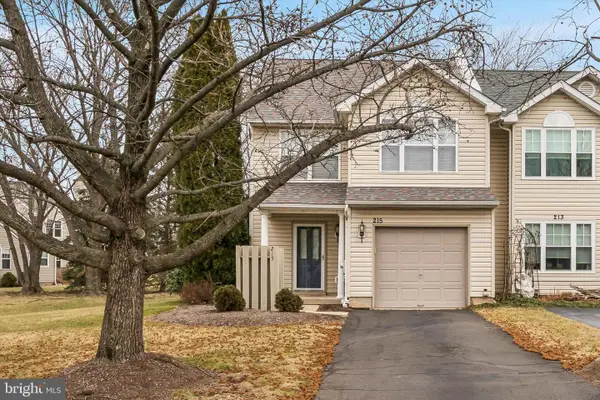 $449,900Pending3 beds 3 baths1,545 sq. ft.
$449,900Pending3 beds 3 baths1,545 sq. ft.215 Prince William Way, CHALFONT, PA 18914
MLS# PABU2112770Listed by: BHHS FOX & ROACH-BLUE BELL- Coming Soon
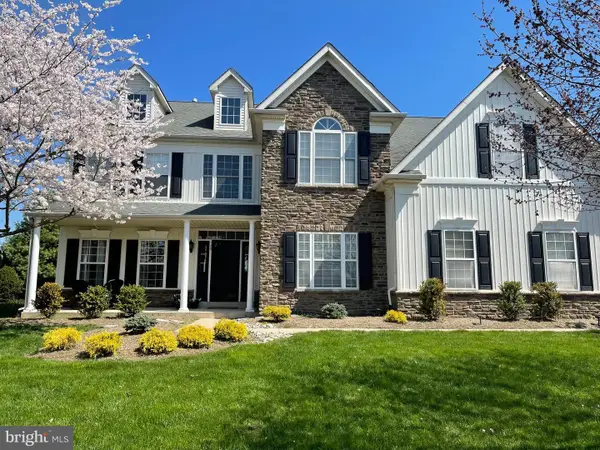 $1,100,000Coming Soon4 beds 4 baths
$1,100,000Coming Soon4 beds 4 baths125 Statesman Rd, CHALFONT, PA 18914
MLS# PABU2113006Listed by: KELLER WILLIAMS REAL ESTATE-BLUE BELL 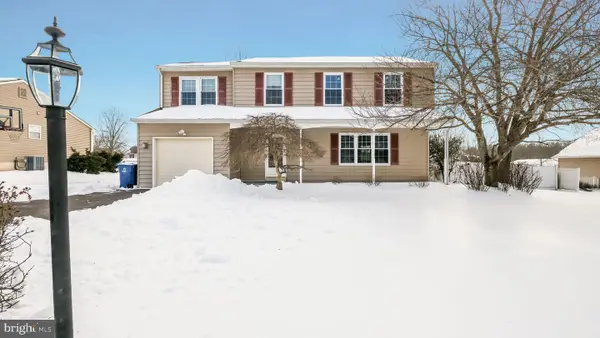 $665,000Pending4 beds 3 baths2,496 sq. ft.
$665,000Pending4 beds 3 baths2,496 sq. ft.79 Lynwood Dr, CHALFONT, PA 18914
MLS# PABU2113252Listed by: KELLER WILLIAMS REAL ESTATE-DOYLESTOWN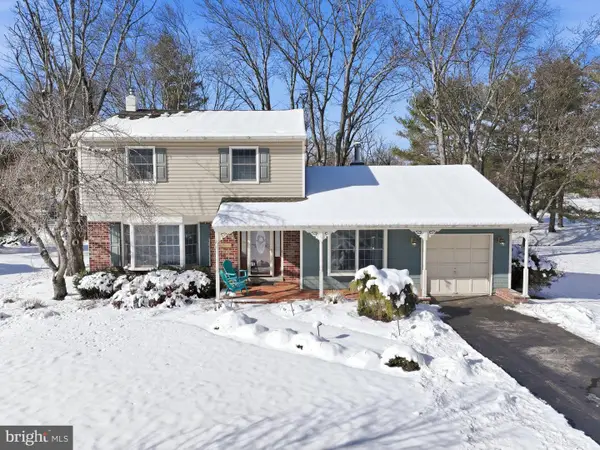 $574,900Active3 beds 3 baths1,768 sq. ft.
$574,900Active3 beds 3 baths1,768 sq. ft.5 Brook Ln, CHALFONT, PA 18914
MLS# PABU2112852Listed by: COMPASS PENNSYLVANIA, LLC

